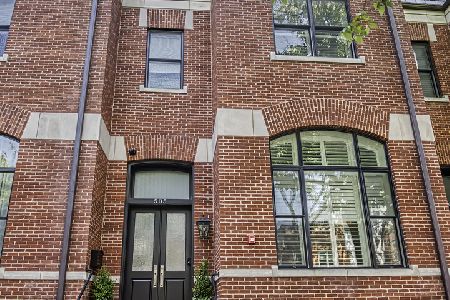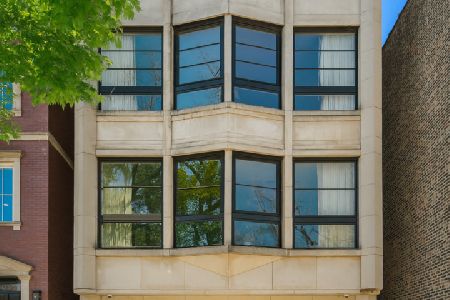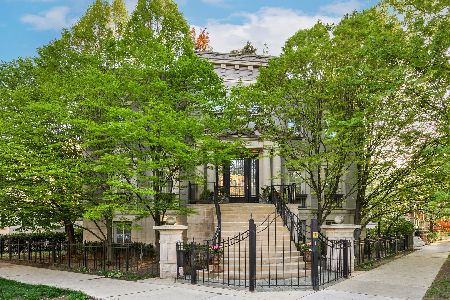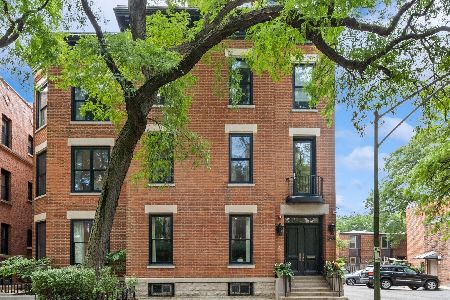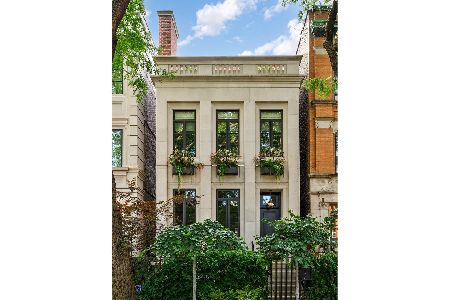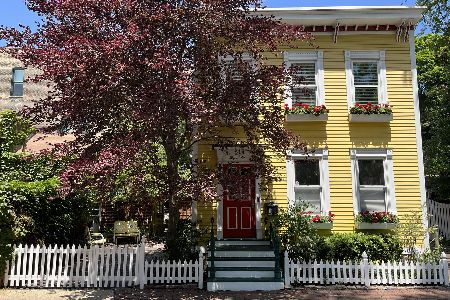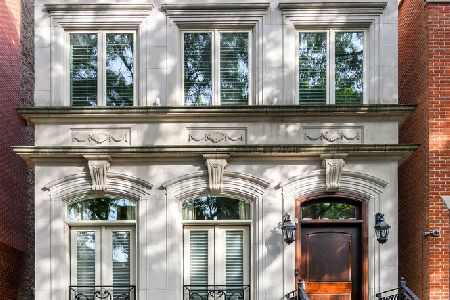1927 Cleveland Avenue, Lincoln Park, Chicago, Illinois 60614
$3,400,000
|
Sold
|
|
| Status: | Closed |
| Sqft: | 6,400 |
| Cost/Sqft: | $577 |
| Beds: | 5 |
| Baths: | 5 |
| Year Built: | 2006 |
| Property Taxes: | $53,025 |
| Days On Market: | 5532 |
| Lot Size: | 0,00 |
Description
Beautiful custom French inspired home w/classic finishes built in 2006. 12' ceilings, walnut floors & doors, elevator, Waterworks fixtures & DeGuglio kitchen. Lrg rms w/abundant natural sunlight & great flrplan make this a joy to live & entertain in. 5 BRs + office, fam rm, rec rm & play rm. Recently featured in design magazine. Patio w fireplace, 3 terraces & roofdeck. A+ location, walk to parks, zoo, lake. Call now
Property Specifics
| Single Family | |
| — | |
| Traditional | |
| 2006 | |
| Full,English | |
| — | |
| No | |
| — |
| Cook | |
| — | |
| 0 / Not Applicable | |
| None | |
| Lake Michigan | |
| Septic Shared | |
| 07632947 | |
| 14333060120000 |
Property History
| DATE: | EVENT: | PRICE: | SOURCE: |
|---|---|---|---|
| 31 Aug, 2009 | Sold | $3,950,000 | MRED MLS |
| 30 Jun, 2009 | Under contract | $4,175,000 | MRED MLS |
| 25 Jun, 2009 | Listed for sale | $4,175,000 | MRED MLS |
| 16 Mar, 2011 | Sold | $3,400,000 | MRED MLS |
| 19 Feb, 2011 | Under contract | $3,690,000 | MRED MLS |
| 14 Sep, 2010 | Listed for sale | $3,690,000 | MRED MLS |
| 31 Dec, 2014 | Sold | $3,275,000 | MRED MLS |
| 2 Dec, 2014 | Under contract | $3,595,000 | MRED MLS |
| 29 Sep, 2014 | Listed for sale | $3,595,000 | MRED MLS |
| 9 Jul, 2024 | Sold | $3,111,000 | MRED MLS |
| 30 Apr, 2024 | Under contract | $3,395,000 | MRED MLS |
| 15 Feb, 2024 | Listed for sale | $3,395,000 | MRED MLS |
Room Specifics
Total Bedrooms: 5
Bedrooms Above Ground: 5
Bedrooms Below Ground: 0
Dimensions: —
Floor Type: Carpet
Dimensions: —
Floor Type: Carpet
Dimensions: —
Floor Type: Carpet
Dimensions: —
Floor Type: —
Full Bathrooms: 5
Bathroom Amenities: Whirlpool,Separate Shower,Steam Shower,Double Sink
Bathroom in Basement: 1
Rooms: Bedroom 5,Den,Office,Play Room,Recreation Room,Utility Room-1st Floor,Utility Room-2nd Floor
Basement Description: Finished
Other Specifics
| 2 | |
| Concrete Perimeter | |
| — | |
| Balcony, Deck, Patio | |
| — | |
| 24 X 124 | |
| — | |
| Full | |
| Skylight(s), Sauna/Steam Room, Hot Tub | |
| Double Oven, Range, Dishwasher, Refrigerator, Washer, Dryer, Disposal | |
| Not in DB | |
| Sidewalks, Street Lights, Street Paved | |
| — | |
| — | |
| Gas Log, Gas Starter |
Tax History
| Year | Property Taxes |
|---|---|
| 2009 | $38,988 |
| 2011 | $53,025 |
| 2014 | $53,666 |
| 2024 | $56,708 |
Contact Agent
Nearby Similar Homes
Nearby Sold Comparables
Contact Agent
Listing Provided By
Bear Kaufman Realty

