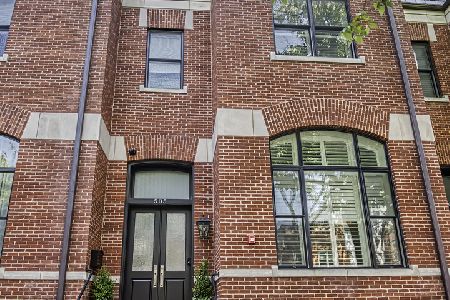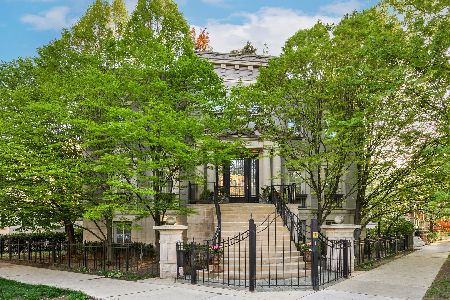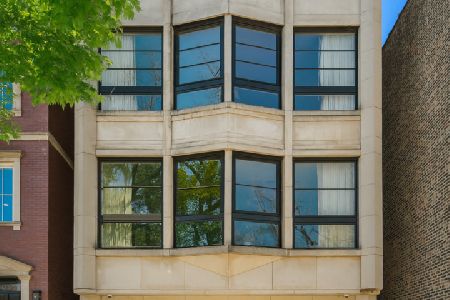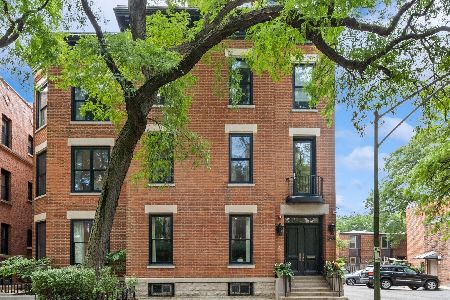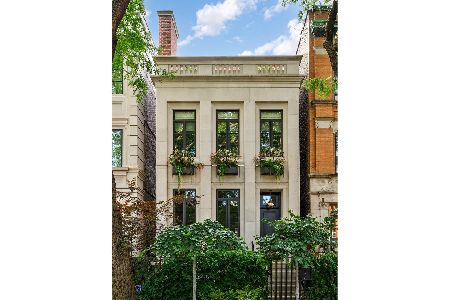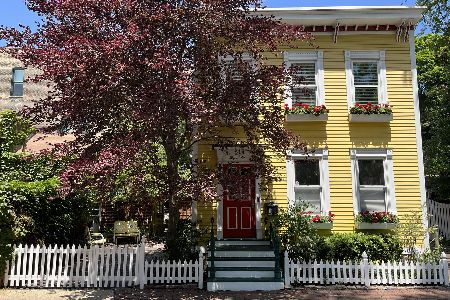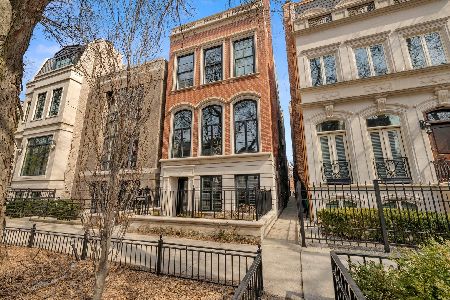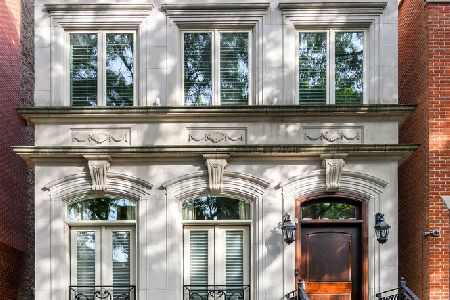1929 Cleveland Avenue, Lincoln Park, Chicago, Illinois 60614
$3,525,000
|
Sold
|
|
| Status: | Closed |
| Sqft: | 6,400 |
| Cost/Sqft: | $586 |
| Beds: | 5 |
| Baths: | 6 |
| Year Built: | 2001 |
| Property Taxes: | $42,402 |
| Days On Market: | 4055 |
| Lot Size: | 0,00 |
Description
Outstanding new renovation of substantial East LP single family. 6,400 sqft of living space w/wide interior & dramatic ceiling heights. Upgraded throughout w/new lighting, flooring, staircase, etc. Top quality Neff custom kit plus catering & outdoor kitchens. Den w/built-in office. 5 large BRs w/new baths. Amazing outdoor kit & private landscaped gar deck w/WBFP. Sonos audio system. Elevator. Attached gar + mud rm.
Property Specifics
| Single Family | |
| — | |
| — | |
| 2001 | |
| Full,English | |
| — | |
| No | |
| — |
| Cook | |
| — | |
| 0 / Not Applicable | |
| None | |
| Lake Michigan,Public | |
| Public Sewer | |
| 08741059 | |
| 14333060110000 |
Nearby Schools
| NAME: | DISTRICT: | DISTANCE: | |
|---|---|---|---|
|
Grade School
Lincoln Elementary School |
299 | — | |
|
Middle School
Lincoln Elementary School |
299 | Not in DB | |
|
High School
Lincoln Park High School |
299 | Not in DB | |
Property History
| DATE: | EVENT: | PRICE: | SOURCE: |
|---|---|---|---|
| 31 May, 2011 | Sold | $2,500,000 | MRED MLS |
| 16 Apr, 2011 | Under contract | $2,950,000 | MRED MLS |
| — | Last price change | $3,175,000 | MRED MLS |
| 15 Feb, 2011 | Listed for sale | $3,375,000 | MRED MLS |
| 12 Nov, 2014 | Sold | $3,525,000 | MRED MLS |
| 8 Oct, 2014 | Under contract | $3,750,000 | MRED MLS |
| 30 Sep, 2014 | Listed for sale | $3,750,000 | MRED MLS |
| 12 Jul, 2016 | Sold | $3,825,000 | MRED MLS |
| 3 Jun, 2016 | Under contract | $3,899,000 | MRED MLS |
| 22 May, 2016 | Listed for sale | $3,899,000 | MRED MLS |
| 23 Jul, 2022 | Sold | $3,250,000 | MRED MLS |
| 13 Jun, 2022 | Under contract | $3,500,000 | MRED MLS |
| — | Last price change | $3,650,000 | MRED MLS |
| 10 Apr, 2022 | Listed for sale | $3,750,000 | MRED MLS |
Room Specifics
Total Bedrooms: 5
Bedrooms Above Ground: 5
Bedrooms Below Ground: 0
Dimensions: —
Floor Type: Carpet
Dimensions: —
Floor Type: Hardwood
Dimensions: —
Floor Type: Hardwood
Dimensions: —
Floor Type: —
Full Bathrooms: 6
Bathroom Amenities: Whirlpool,Separate Shower,Double Sink
Bathroom in Basement: 1
Rooms: Bedroom 5,Den,Deck,Exercise Room,Foyer,Office,Recreation Room,Storage,Terrace
Basement Description: Finished,Exterior Access
Other Specifics
| 2 | |
| — | |
| — | |
| Balcony, Deck, Roof Deck, Outdoor Fireplace | |
| — | |
| 24 X 123 | |
| — | |
| Full | |
| Skylight(s), Sauna/Steam Room, Bar-Wet, Elevator, Hardwood Floors, First Floor Bedroom | |
| Double Oven, Range, Microwave, Dishwasher, Refrigerator, High End Refrigerator, Bar Fridge, Freezer, Washer, Dryer, Disposal, Stainless Steel Appliance(s), Wine Refrigerator | |
| Not in DB | |
| — | |
| — | |
| — | |
| Wood Burning, Gas Log, Gas Starter |
Tax History
| Year | Property Taxes |
|---|---|
| 2011 | $36,584 |
| 2014 | $42,402 |
| 2016 | $43,268 |
| 2022 | $61,820 |
Contact Agent
Nearby Similar Homes
Nearby Sold Comparables
Contact Agent
Listing Provided By
Coldwell Banker Residential

