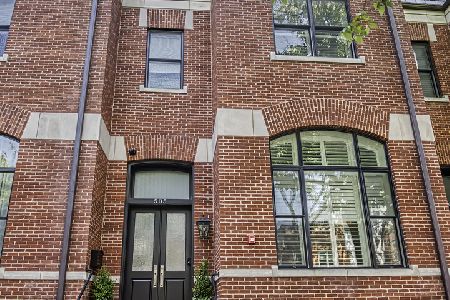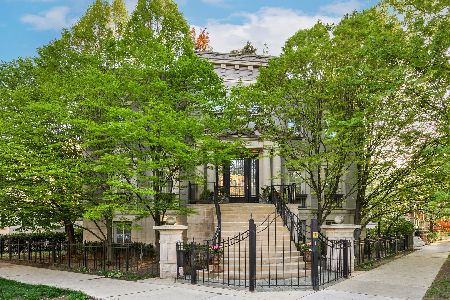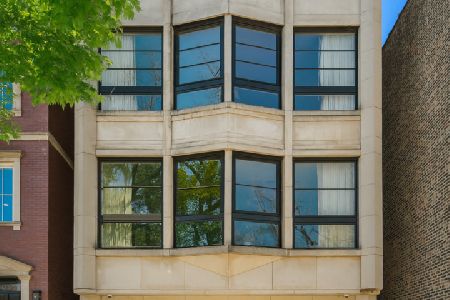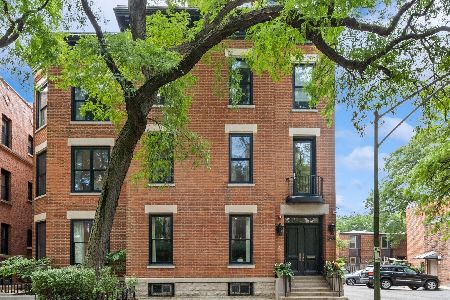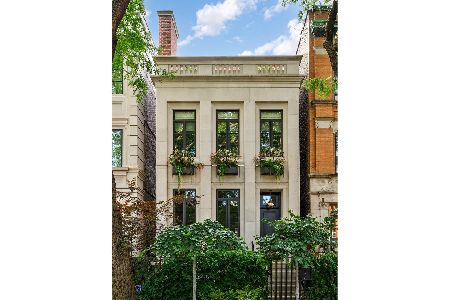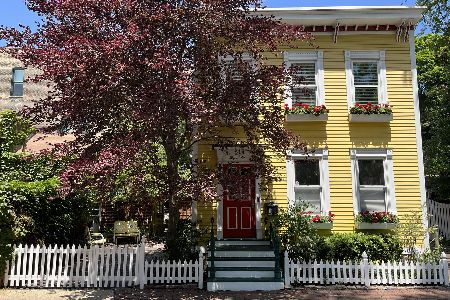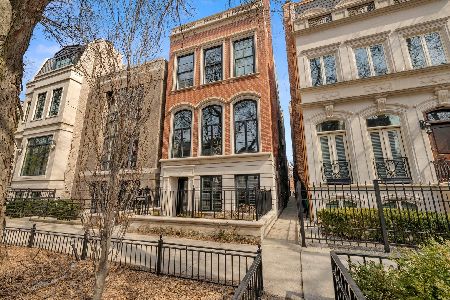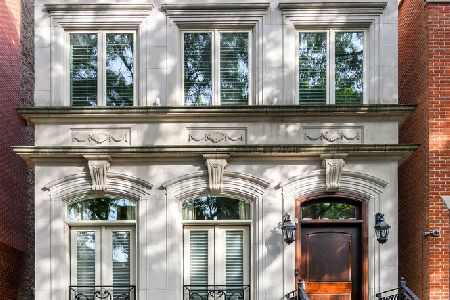1929 Cleveland Avenue, Lincoln Park, Chicago, Illinois 60614
$2,500,000
|
Sold
|
|
| Status: | Closed |
| Sqft: | 0 |
| Cost/Sqft: | — |
| Beds: | 5 |
| Baths: | 7 |
| Year Built: | 2001 |
| Property Taxes: | $36,584 |
| Days On Market: | 5378 |
| Lot Size: | 0,00 |
Description
Outstanding design & classic finishes are featured in this custom home. Large rm sizes,great flr pln & lots of natural light make this a joy to live & entertain in. Features incld an elegant sweeping staircase in formal entry,12'ceilings,elevator,4 frplcs,hand carved mantels,extensive millwork & blt-ins w/great storage. Cooks kit & fam rm opens to a 2-tier deck,library,pnthse rm w/rfdk & skyline vus & att 2 car gar.
Property Specifics
| Single Family | |
| — | |
| Traditional | |
| 2001 | |
| None | |
| — | |
| No | |
| — |
| Cook | |
| — | |
| 0 / Not Applicable | |
| None | |
| Lake Michigan | |
| Public Sewer | |
| 07731936 | |
| 14333060110000 |
Nearby Schools
| NAME: | DISTRICT: | DISTANCE: | |
|---|---|---|---|
|
Grade School
Lincoln Elementary School |
299 | — | |
|
High School
Lincoln Park High School |
299 | Not in DB | |
Property History
| DATE: | EVENT: | PRICE: | SOURCE: |
|---|---|---|---|
| 31 May, 2011 | Sold | $2,500,000 | MRED MLS |
| 16 Apr, 2011 | Under contract | $2,950,000 | MRED MLS |
| — | Last price change | $3,175,000 | MRED MLS |
| 15 Feb, 2011 | Listed for sale | $3,375,000 | MRED MLS |
| 12 Nov, 2014 | Sold | $3,525,000 | MRED MLS |
| 8 Oct, 2014 | Under contract | $3,750,000 | MRED MLS |
| 30 Sep, 2014 | Listed for sale | $3,750,000 | MRED MLS |
| 12 Jul, 2016 | Sold | $3,825,000 | MRED MLS |
| 3 Jun, 2016 | Under contract | $3,899,000 | MRED MLS |
| 22 May, 2016 | Listed for sale | $3,899,000 | MRED MLS |
| 23 Jul, 2022 | Sold | $3,250,000 | MRED MLS |
| 13 Jun, 2022 | Under contract | $3,500,000 | MRED MLS |
| — | Last price change | $3,650,000 | MRED MLS |
| 10 Apr, 2022 | Listed for sale | $3,750,000 | MRED MLS |
Room Specifics
Total Bedrooms: 5
Bedrooms Above Ground: 5
Bedrooms Below Ground: 0
Dimensions: —
Floor Type: Carpet
Dimensions: —
Floor Type: Hardwood
Dimensions: —
Floor Type: Hardwood
Dimensions: —
Floor Type: —
Full Bathrooms: 7
Bathroom Amenities: Whirlpool,Separate Shower,Steam Shower,Double Sink
Bathroom in Basement: 0
Rooms: Bedroom 5,Deck,Great Room,Library,Recreation Room,Sitting Room
Basement Description: None
Other Specifics
| 2 | |
| Concrete Perimeter | |
| — | |
| Deck, Roof Deck | |
| — | |
| 24 X 123 | |
| — | |
| Full | |
| Skylight(s), Sauna/Steam Room, Hot Tub, Bar-Wet, First Floor Bedroom, In-Law Arrangement | |
| Double Oven, Microwave, Dishwasher, Refrigerator, Bar Fridge, Washer, Dryer, Disposal | |
| Not in DB | |
| — | |
| — | |
| — | |
| Wood Burning, Gas Starter |
Tax History
| Year | Property Taxes |
|---|---|
| 2011 | $36,584 |
| 2014 | $42,402 |
| 2016 | $43,268 |
| 2022 | $61,820 |
Contact Agent
Nearby Similar Homes
Nearby Sold Comparables
Contact Agent
Listing Provided By
Berkshire Hathaway HomeServices KoenigRubloff

