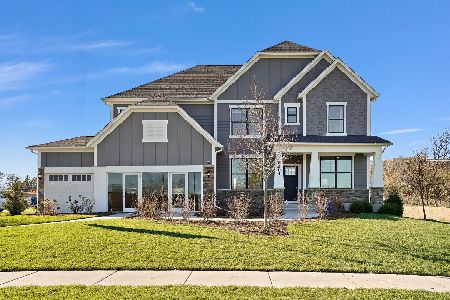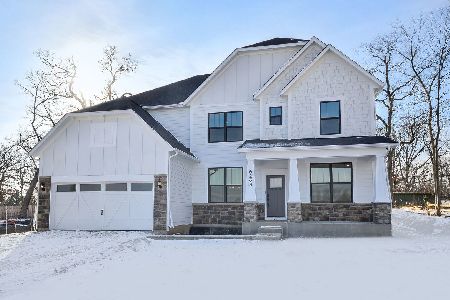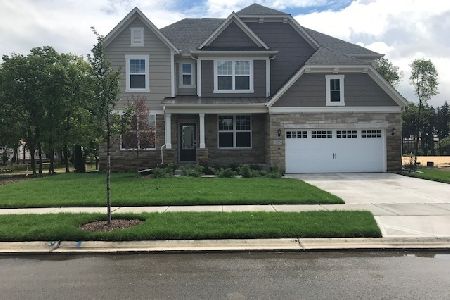1927 Hillside Lane, Lisle, Illinois 60532
$495,000
|
Sold
|
|
| Status: | Closed |
| Sqft: | 3,119 |
| Cost/Sqft: | $160 |
| Beds: | 4 |
| Baths: | 3 |
| Year Built: | 1985 |
| Property Taxes: | $11,811 |
| Days On Market: | 2347 |
| Lot Size: | 0,24 |
Description
Truly a gem-Exceptional Value! Awesome floor plan, original owners have maintained the entire interior & exterior with the utmost attention to detail~Many positives for new owners to enjoy-including over $100K in upgrades & improvements in past 3 years + TOP RANKING Ranchview, Kennedy & Naperville North High School-NAPERVILLE 203 SCHOOLS! Refreshed decor w/new paint, white trim, lighting, hardware! Fabulous curb appeal, beautiful views from every room, open concept: kitchen, eating area, family room, all season Sun Room, opens to paver patio & stunning Back Yard~Kitchen w/11 foot peninsula, granite & all new stainless appliances~Spacious Luxury Master Suite~1st floor Office/Den/1st Floor Bedrm~Finished basement w/Rec Rm, Exercise Rm, built in office, 2 storage rooms~Large garge w/attic, epoxy floor~Pottery Barn decor throughout~Newer HVAC, windows (2018)~Green Trails w/26 miles of bike trails, 12 parks, tennis & basketball courts, playing fields, playgrounds-Amazing community! Close to everything: I-88, I-355, Metra Station, Downtown Naperville!!
Property Specifics
| Single Family | |
| — | |
| Georgian | |
| 1985 | |
| Partial | |
| GEORGIAN IV | |
| No | |
| 0.24 |
| Du Page | |
| Green Trails | |
| 180 / Annual | |
| Insurance | |
| Public | |
| Public Sewer | |
| 10463917 | |
| 0815305025 |
Nearby Schools
| NAME: | DISTRICT: | DISTANCE: | |
|---|---|---|---|
|
Grade School
Ranch View Elementary School |
203 | — | |
|
Middle School
Kennedy Junior High School |
203 | Not in DB | |
|
High School
Naperville North High School |
203 | Not in DB | |
Property History
| DATE: | EVENT: | PRICE: | SOURCE: |
|---|---|---|---|
| 22 Nov, 2019 | Sold | $495,000 | MRED MLS |
| 4 Oct, 2019 | Under contract | $499,900 | MRED MLS |
| — | Last price change | $519,000 | MRED MLS |
| 17 Aug, 2019 | Listed for sale | $549,000 | MRED MLS |
Room Specifics
Total Bedrooms: 4
Bedrooms Above Ground: 4
Bedrooms Below Ground: 0
Dimensions: —
Floor Type: Carpet
Dimensions: —
Floor Type: Carpet
Dimensions: —
Floor Type: Carpet
Full Bathrooms: 3
Bathroom Amenities: Whirlpool,Separate Shower,Double Sink
Bathroom in Basement: 0
Rooms: Office,Recreation Room,Heated Sun Room,Foyer,Utility Room-Lower Level,Storage,Pantry,Walk In Closet
Basement Description: Finished,Crawl,Bathroom Rough-In,Egress Window
Other Specifics
| 2 | |
| — | |
| Brick | |
| Brick Paver Patio, Fire Pit | |
| Landscaped,Mature Trees | |
| 79 X 125 X 79 X 147 | |
| — | |
| Full | |
| Vaulted/Cathedral Ceilings, Skylight(s), Hardwood Floors, First Floor Laundry, Walk-In Closet(s) | |
| Range, Microwave, Dishwasher, Refrigerator, Washer, Dryer, Disposal, Stainless Steel Appliance(s) | |
| Not in DB | |
| Tennis Courts, Street Lights, Street Paved | |
| — | |
| — | |
| Gas Log |
Tax History
| Year | Property Taxes |
|---|---|
| 2019 | $11,811 |
Contact Agent
Nearby Similar Homes
Nearby Sold Comparables
Contact Agent
Listing Provided By
RE/MAX Action









