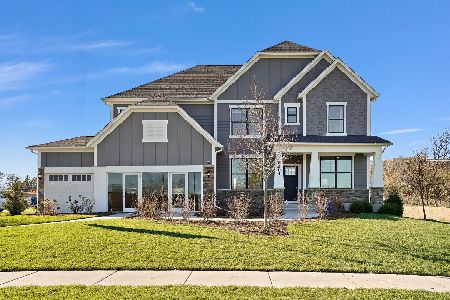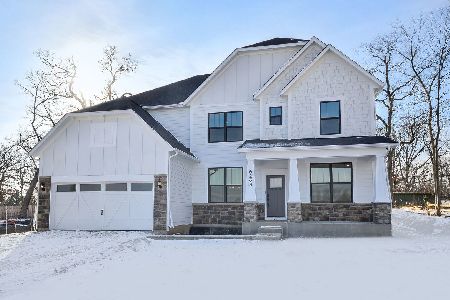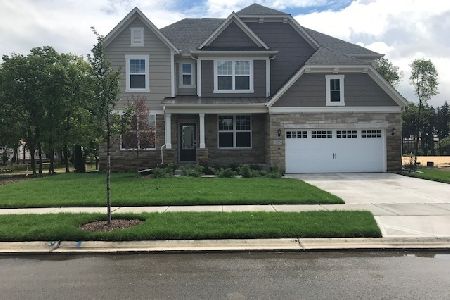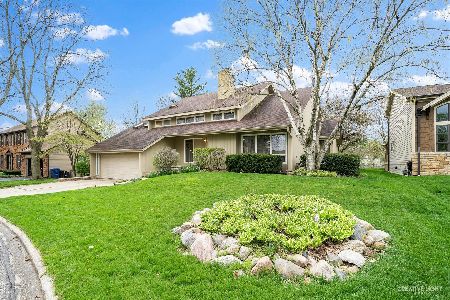6063 Mill Bridge Lane, Lisle, Illinois 60532
$419,000
|
Sold
|
|
| Status: | Closed |
| Sqft: | 2,427 |
| Cost/Sqft: | $177 |
| Beds: | 4 |
| Baths: | 3 |
| Year Built: | 1979 |
| Property Taxes: | $10,286 |
| Days On Market: | 2604 |
| Lot Size: | 0,27 |
Description
The awesome curb appeal alone will send buyers head over heels in love with this Green Trails beauty! Welcoming paver drive, walkway & front porch tastefully accented by pro landscaping~This sunny & bright 4 Bedrm home has so much to offer: Brand new (2018) furnace & A/C, Ecobee thermostat, stainless oven, dishwasher (2017)~Terrific floor plan w/spacious rooms on all levels & BEAUTIFUL solid Oak hardwood floors on 1st & 2nd levels~Pottery Barn decor in today's colors~Family Rm w/masonry fireplace & oversized custom sliding glass doors to patio, opens to eat-in Kitchen w/Island, stainless appliances, updated Corian counters, white painted cabinetry~Large Living Rm & Dining Rm~(2014) fully updated Powder Rm~HUGE Master Suite w/2 sitting areas + 2 large walk in closets~Finished Basement w/large Rec Rm + extensive storage~Fantastic Outdoor Living Space:spacious paver patio w/Pergola in park like setting~TOP ranking District 203 schools, walk to parks/tennis/bike paths, close to everything!
Property Specifics
| Single Family | |
| — | |
| Traditional | |
| 1979 | |
| Partial | |
| CUSTOM | |
| No | |
| 0.27 |
| Du Page | |
| Green Trails | |
| 180 / Annual | |
| Insurance | |
| Public | |
| Public Sewer | |
| 10143301 | |
| 0815306005 |
Nearby Schools
| NAME: | DISTRICT: | DISTANCE: | |
|---|---|---|---|
|
Grade School
Ranch View Elementary School |
203 | — | |
|
Middle School
Kennedy Junior High School |
203 | Not in DB | |
|
High School
Naperville North High School |
203 | Not in DB | |
Property History
| DATE: | EVENT: | PRICE: | SOURCE: |
|---|---|---|---|
| 18 Nov, 2011 | Sold | $370,000 | MRED MLS |
| 29 Sep, 2011 | Under contract | $399,900 | MRED MLS |
| 10 Sep, 2011 | Listed for sale | $399,900 | MRED MLS |
| 19 Feb, 2019 | Sold | $419,000 | MRED MLS |
| 22 Jan, 2019 | Under contract | $429,000 | MRED MLS |
| 2 Dec, 2018 | Listed for sale | $429,000 | MRED MLS |
Room Specifics
Total Bedrooms: 4
Bedrooms Above Ground: 4
Bedrooms Below Ground: 0
Dimensions: —
Floor Type: Hardwood
Dimensions: —
Floor Type: Hardwood
Dimensions: —
Floor Type: Hardwood
Full Bathrooms: 3
Bathroom Amenities: Whirlpool,Double Sink
Bathroom in Basement: 0
Rooms: Recreation Room,Foyer,Media Room,Utility Room-Lower Level,Walk In Closet
Basement Description: Finished,Crawl
Other Specifics
| 2 | |
| Concrete Perimeter | |
| Brick | |
| Patio, Porch, Screened Patio, Brick Paver Patio, Storms/Screens | |
| Fenced Yard,Irregular Lot,Landscaped | |
| 11,682 SF | |
| Unfinished | |
| Full | |
| Skylight(s), Bar-Wet, Hardwood Floors, First Floor Laundry | |
| Range, Microwave, Dishwasher, Refrigerator, Washer, Dryer, Disposal | |
| Not in DB | |
| Tennis Courts, Street Lights, Street Paved | |
| — | |
| — | |
| Gas Starter |
Tax History
| Year | Property Taxes |
|---|---|
| 2011 | $8,582 |
| 2019 | $10,286 |
Contact Agent
Nearby Similar Homes
Nearby Sold Comparables
Contact Agent
Listing Provided By
RE/MAX Action









