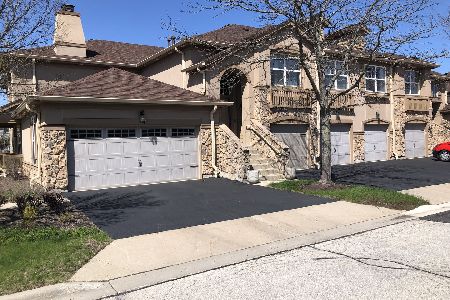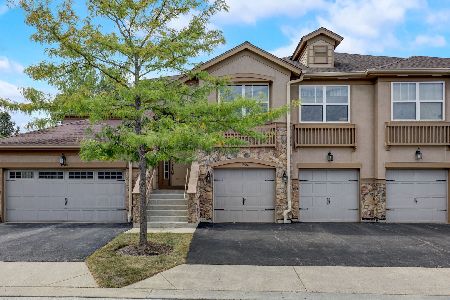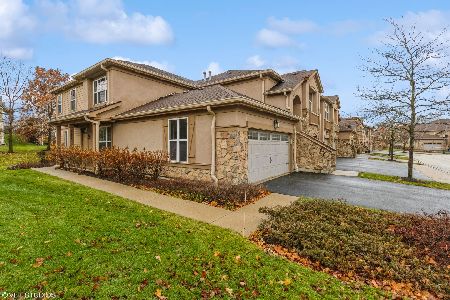1928 Crenshaw Circle, Vernon Hills, Illinois 60061
$335,000
|
Sold
|
|
| Status: | Closed |
| Sqft: | 2,449 |
| Cost/Sqft: | $143 |
| Beds: | 3 |
| Baths: | 2 |
| Year Built: | 2004 |
| Property Taxes: | $10,164 |
| Days On Market: | 2339 |
| Lot Size: | 0,00 |
Description
Ranch style townhome in desired Gregg's Landing. Enter foyer to soaring ceilings & immense open floor plan. Sun-drenched windows on three sides and a private entrance all your own. Great room has combined living & dining room with wet-bar, granite countertops, gorgeous cabinetry, stylish backsplash, & under cabinet lighting. Spacious family room for gathering around the fireplace. Great room & family room feature tray ceilings, recessed lighting, & beautiful floors. Entertain in upgraded kitchen with granite countertops, stunning 42-inch cabinets, under cabinet lighting, eat-in kitchen, stainless steel appliances, decorative tile backsplash, & sliding glass door with private balcony. The huge master suite has a generous walk-in closet & luxurious private bathroom. Two additional sizable bedrooms, second full bathroom, laundry room, & 2 car garage. Great Location near parks, walking/biking trails, pond, restaurants, shopping, entertainment, & ample guest parking. Low maintenance living!
Property Specifics
| Condos/Townhomes | |
| 1 | |
| — | |
| 2004 | |
| None | |
| THE DRAKE | |
| No | |
| — |
| Lake | |
| Greggs Landing | |
| 267 / Monthly | |
| Insurance,Exterior Maintenance,Lawn Care,Scavenger,Snow Removal | |
| Public | |
| Public Sewer | |
| 10454476 | |
| 11283030680000 |
Nearby Schools
| NAME: | DISTRICT: | DISTANCE: | |
|---|---|---|---|
|
Grade School
Hawthorn Elementary School (sout |
73 | — | |
|
Middle School
Hawthorn Middle School South |
73 | Not in DB | |
|
High School
Vernon Hills High School |
128 | Not in DB | |
|
Alternate Elementary School
Hawthorn Option School |
— | Not in DB | |
Property History
| DATE: | EVENT: | PRICE: | SOURCE: |
|---|---|---|---|
| 25 Oct, 2019 | Sold | $335,000 | MRED MLS |
| 13 Sep, 2019 | Under contract | $349,900 | MRED MLS |
| — | Last price change | $360,000 | MRED MLS |
| 17 Jul, 2019 | Listed for sale | $360,000 | MRED MLS |
Room Specifics
Total Bedrooms: 3
Bedrooms Above Ground: 3
Bedrooms Below Ground: 0
Dimensions: —
Floor Type: Carpet
Dimensions: —
Floor Type: Carpet
Full Bathrooms: 2
Bathroom Amenities: Separate Shower,Double Sink,Soaking Tub
Bathroom in Basement: 0
Rooms: Balcony/Porch/Lanai,Walk In Closet
Basement Description: None
Other Specifics
| 2 | |
| — | |
| — | |
| Balcony, Storms/Screens, End Unit | |
| Common Grounds,Landscaped | |
| COMMON | |
| — | |
| Full | |
| Bar-Wet, Hardwood Floors, Storage, Built-in Features, Walk-In Closet(s) | |
| Range, Microwave, Dishwasher, Refrigerator, Washer, Dryer, Disposal, Stainless Steel Appliance(s) | |
| Not in DB | |
| — | |
| — | |
| — | |
| Attached Fireplace Doors/Screen, Gas Log |
Tax History
| Year | Property Taxes |
|---|---|
| 2019 | $10,164 |
Contact Agent
Nearby Sold Comparables
Contact Agent
Listing Provided By
@properties






