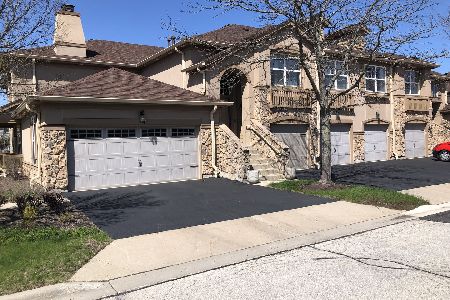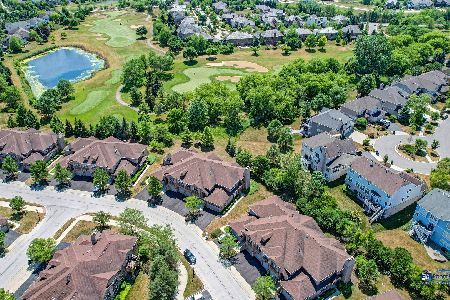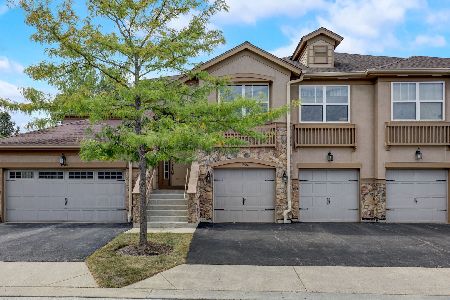1918 Crenshaw Circle, Vernon Hills, Illinois 60061
$342,000
|
Sold
|
|
| Status: | Closed |
| Sqft: | 2,274 |
| Cost/Sqft: | $163 |
| Beds: | 3 |
| Baths: | 2 |
| Year Built: | 2005 |
| Property Taxes: | $9,735 |
| Days On Market: | 2741 |
| Lot Size: | 0,00 |
Description
Exquisite Brighton model, end unit in sought-after Bayhill subdivision. Second-floor living overlooking golf course and nature views from lovely private deck. Three large bedrooms, 2 full baths, 2-car attached garage and first-floor storage area! Elegantly updated kitchen with granite counters, stainless steel appliances, open floor plan with living room/dining room combo, cozy brick fireplace with tray ceilings. Large laundry room with utility tub. Master Suite with two large custom walk-in closets, dual vanity, separate soaker tub and shower. New paint, oven microwave and dishwasher in 2017, Honeywell digital thermostat, Hunter Douglas blinds. Great location close to shopping, parks, schools, main thruways, and area hot spots, yet tucked away in this quiet neighborhood!
Property Specifics
| Condos/Townhomes | |
| 2 | |
| — | |
| 2005 | |
| None | |
| BRIGHTON | |
| No | |
| — |
| Lake | |
| Bayhill | |
| 241 / Monthly | |
| Insurance,Exterior Maintenance,Lawn Care,Snow Removal,Other | |
| Lake Michigan,Public | |
| Public Sewer | |
| 09983044 | |
| 11283030890000 |
Property History
| DATE: | EVENT: | PRICE: | SOURCE: |
|---|---|---|---|
| 15 Dec, 2017 | Sold | $350,000 | MRED MLS |
| 23 Nov, 2017 | Under contract | $364,000 | MRED MLS |
| 2 Nov, 2017 | Listed for sale | $364,000 | MRED MLS |
| 6 Jul, 2018 | Sold | $342,000 | MRED MLS |
| 2 Jul, 2018 | Under contract | $369,900 | MRED MLS |
| 12 Jun, 2018 | Listed for sale | $369,900 | MRED MLS |
Room Specifics
Total Bedrooms: 3
Bedrooms Above Ground: 3
Bedrooms Below Ground: 0
Dimensions: —
Floor Type: Carpet
Dimensions: —
Floor Type: Carpet
Full Bathrooms: 2
Bathroom Amenities: Separate Shower,Double Sink,Soaking Tub
Bathroom in Basement: 0
Rooms: Foyer,Utility Room-2nd Floor
Basement Description: None
Other Specifics
| 2 | |
| Concrete Perimeter | |
| Asphalt | |
| Balcony, End Unit, Cable Access | |
| Common Grounds,Golf Course Lot,Landscaped | |
| COMMON | |
| — | |
| Full | |
| Vaulted/Cathedral Ceilings, Laundry Hook-Up in Unit, Storage | |
| Range, Microwave, Dishwasher, Refrigerator, Disposal, Stainless Steel Appliance(s), Range Hood | |
| Not in DB | |
| — | |
| — | |
| Storage, Golf Course | |
| Gas Log |
Tax History
| Year | Property Taxes |
|---|---|
| 2017 | $9,336 |
| 2018 | $9,735 |
Contact Agent
Nearby Sold Comparables
Contact Agent
Listing Provided By
Charles Rutenberg Realty of IL






