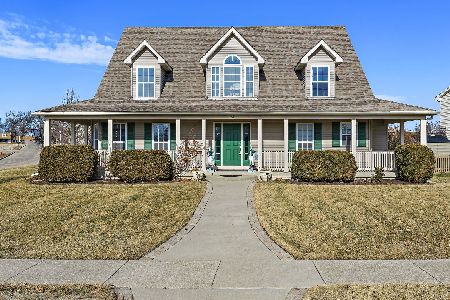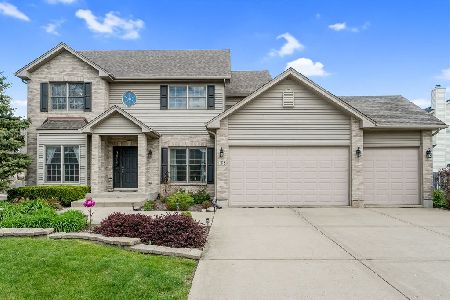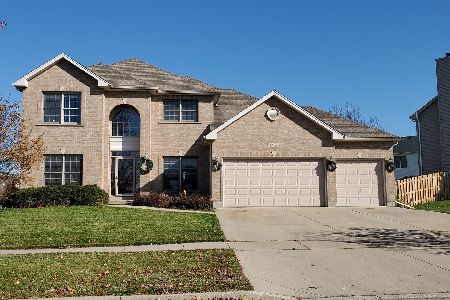199 Barn Owl Drive, Hampshire, Illinois 60140
$330,000
|
Sold
|
|
| Status: | Closed |
| Sqft: | 1,944 |
| Cost/Sqft: | $174 |
| Beds: | 2 |
| Baths: | 3 |
| Year Built: | 2004 |
| Property Taxes: | $6,239 |
| Days On Market: | 2440 |
| Lot Size: | 0,28 |
Description
Have you been waiting for the perfect ranch, wait know longer. Meticulous & talented seller has turned this ranch into a castle. Home features large great room, staircase was moved & opened w/rod iron spindles making this great room even grander. Kitchen has all new stainless steel appliances, granite, stone back splash. Extra big master bedroom/bath/walk-in closet all newer tub, shower & double sinks, six panel doors. Office has french doors for privacy could be easily converted to bedroom. Finished lower level has 3rd, 4th bedrooms, bar, theater, full bath, storage room. Striking and well thought out decor for entertaining or teen hang out. Yard is fully fenced with patio, shed(Signs will be removed) & front porch - this home has lots of places to hang out and right across the street from a park. Don't pass up this great ranch, furnace & AC checked every year nothing to do but move in.
Property Specifics
| Single Family | |
| — | |
| Ranch | |
| 2004 | |
| Full | |
| — | |
| No | |
| 0.28 |
| Kane | |
| Hampshire Meadows | |
| 0 / Not Applicable | |
| None | |
| Public | |
| Public Sewer | |
| 10430034 | |
| 0128406003 |
Nearby Schools
| NAME: | DISTRICT: | DISTANCE: | |
|---|---|---|---|
|
Grade School
Hampshire Elementary School |
300 | — | |
|
Middle School
Hampshire Middle School |
300 | Not in DB | |
|
High School
Hampshire High School |
300 | Not in DB | |
Property History
| DATE: | EVENT: | PRICE: | SOURCE: |
|---|---|---|---|
| 21 Dec, 2009 | Sold | $225,000 | MRED MLS |
| 14 Nov, 2009 | Under contract | $235,000 | MRED MLS |
| — | Last price change | $240,000 | MRED MLS |
| 26 Aug, 2009 | Listed for sale | $240,000 | MRED MLS |
| 10 Sep, 2019 | Sold | $330,000 | MRED MLS |
| 1 Jul, 2019 | Under contract | $339,000 | MRED MLS |
| 25 Jun, 2019 | Listed for sale | $339,000 | MRED MLS |
Room Specifics
Total Bedrooms: 4
Bedrooms Above Ground: 2
Bedrooms Below Ground: 2
Dimensions: —
Floor Type: Carpet
Dimensions: —
Floor Type: Ceramic Tile
Dimensions: —
Floor Type: Ceramic Tile
Full Bathrooms: 3
Bathroom Amenities: Separate Shower,Double Sink,Soaking Tub
Bathroom in Basement: 0
Rooms: Eating Area,Great Room,Foyer,Theatre Room,Office
Basement Description: Finished,Egress Window
Other Specifics
| 2 | |
| Concrete Perimeter | |
| Asphalt | |
| Patio, Storms/Screens | |
| Corner Lot,Fenced Yard,Landscaped | |
| 95X129X96X127 | |
| Dormer | |
| Full | |
| Bar-Wet, First Floor Bedroom, First Floor Laundry, First Floor Full Bath, Built-in Features, Walk-In Closet(s) | |
| Double Oven, Microwave, Dishwasher, Refrigerator, Washer, Dryer, Disposal | |
| Not in DB | |
| Sidewalks, Street Lights, Street Paved | |
| — | |
| — | |
| Gas Log, Gas Starter |
Tax History
| Year | Property Taxes |
|---|---|
| 2009 | $6,239 |
Contact Agent
Nearby Similar Homes
Nearby Sold Comparables
Contact Agent
Listing Provided By
Keller Williams Inspire - Geneva






