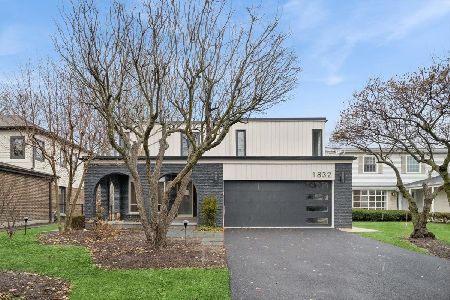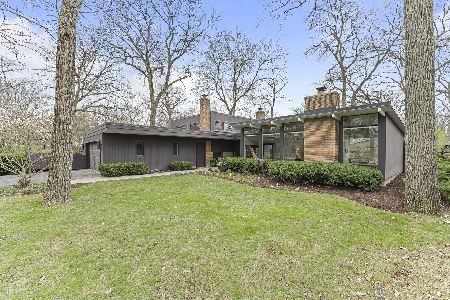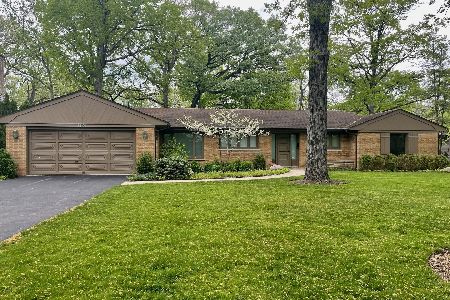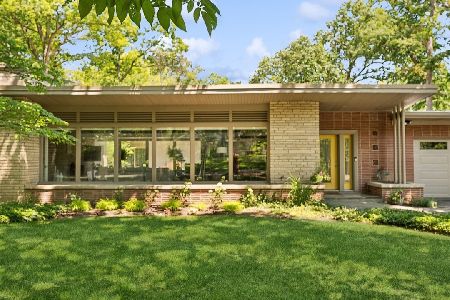1930 Berkeley Road, Highland Park, Illinois 60035
$410,000
|
Sold
|
|
| Status: | Closed |
| Sqft: | 2,150 |
| Cost/Sqft: | $209 |
| Beds: | 4 |
| Baths: | 3 |
| Year Built: | 1957 |
| Property Taxes: | $12,973 |
| Days On Market: | 1661 |
| Lot Size: | 0,00 |
Description
Rarely Offered Four Bedroom, Mid Century Modern Home in Highland Park's Coveted Sherwood Forest Neighborhood! Walk into Slate Foyer w/ Floor to Ceiling Windows & lots of Natural Sunlight. Wood Beamed Ceilings, Double Sided Wood Burning Fireplace, and impressive architectural details. The Living Room is ideal for Entertaining, surrounded by Picturesque Windows in a very Private and Peaceful Setting. Large, Full Bar with Stools/Chairs & Pantry for Storage. Sitting Room/Office feat. Stunning Built Ins looking out to nature. Separate Dining Room w/ Custom Windows. Kitchen w/ Large Eat in Area and Door leading out to patio and lush yard! Three Large Bedrooms on the Second Level, Master Bath & Additional Full Bath! Lower Level with Large Rec Room w/ Flexible Space can be used as an Office, Fitness Room, Music Room, Study, Den, Game Room, and more! 4th Bedroom on Lower Level. Beautiful street w/ Mature Trees and nice lots. EZ access to Highway, Transportation, and Downtown. Steps from so many of HP's Finest Parks! Make this home yours today!
Property Specifics
| Single Family | |
| — | |
| Contemporary | |
| 1957 | |
| Full | |
| — | |
| No | |
| — |
| Lake | |
| — | |
| 0 / Not Applicable | |
| None | |
| Lake Michigan | |
| Public Sewer | |
| 11151549 | |
| 16282010090000 |
Nearby Schools
| NAME: | DISTRICT: | DISTANCE: | |
|---|---|---|---|
|
Grade School
Sherwood Elementary School |
112 | — | |
|
Middle School
Edgewood Middle School |
112 | Not in DB | |
|
High School
Highland Park High School |
113 | Not in DB | |
|
Alternate High School
Deerfield High School |
— | Not in DB | |
Property History
| DATE: | EVENT: | PRICE: | SOURCE: |
|---|---|---|---|
| 17 Sep, 2021 | Sold | $410,000 | MRED MLS |
| 3 Aug, 2021 | Under contract | $449,000 | MRED MLS |
| 10 Jul, 2021 | Listed for sale | $449,000 | MRED MLS |




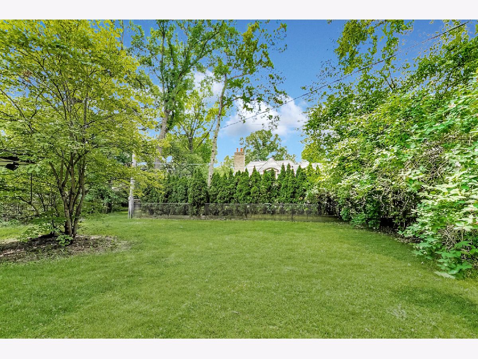
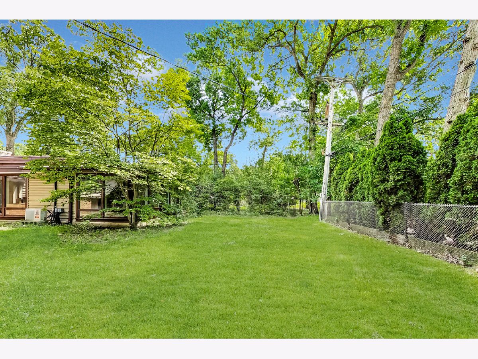
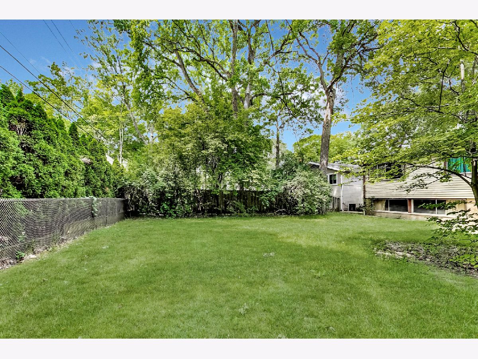
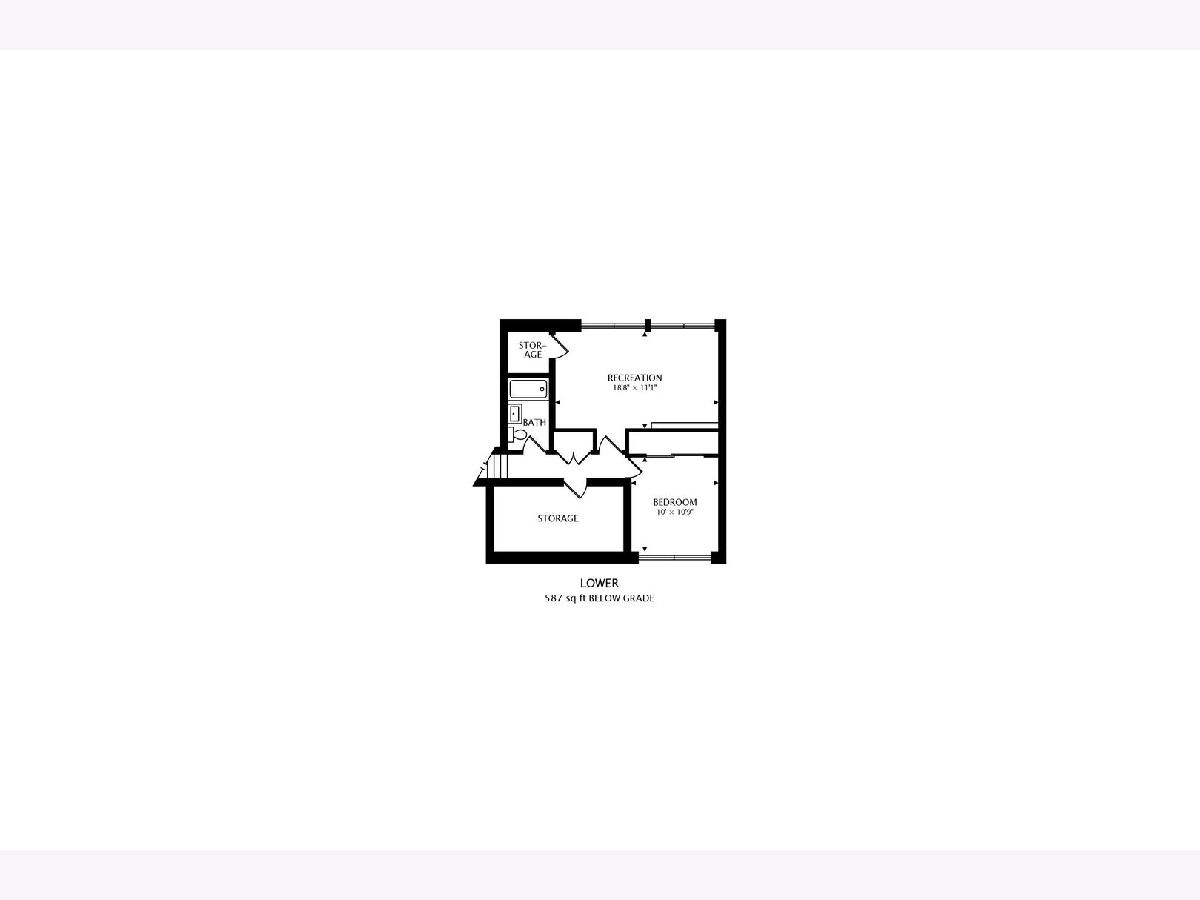

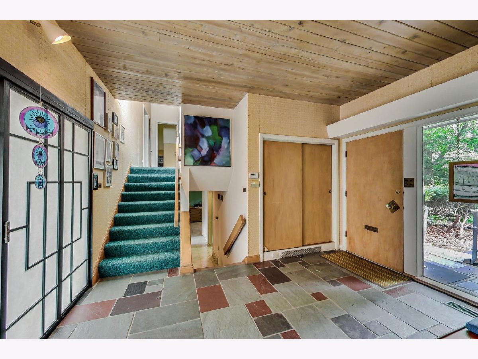
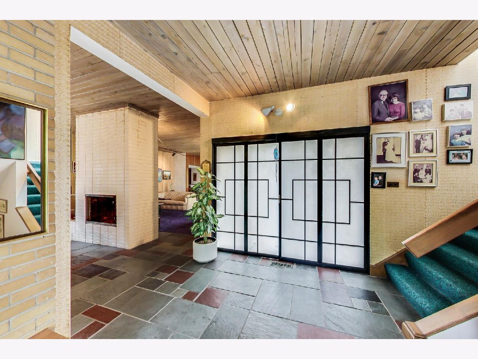
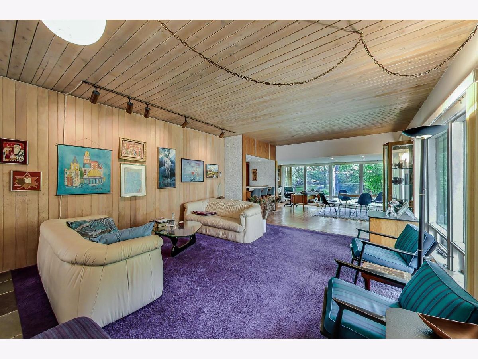
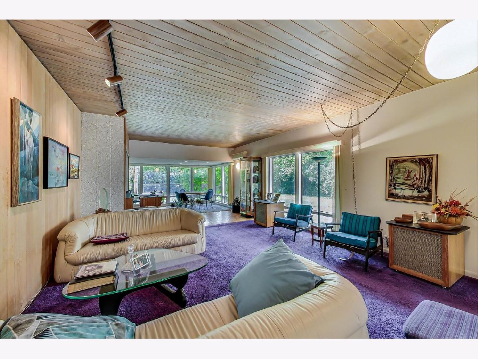

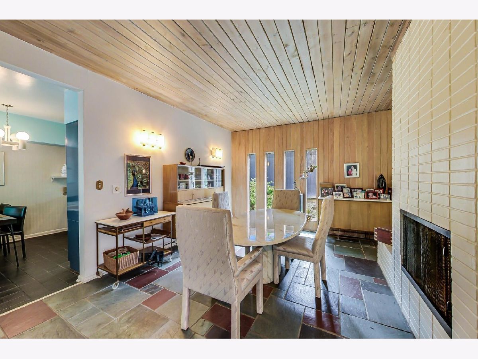
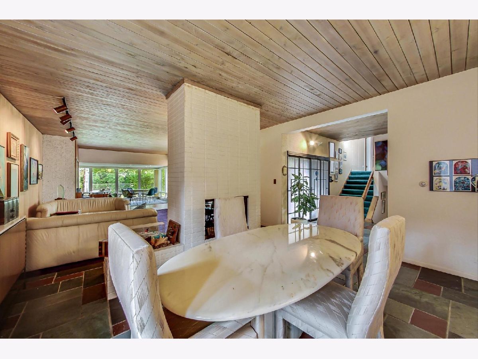
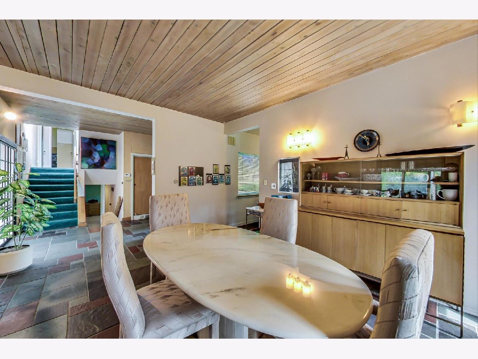

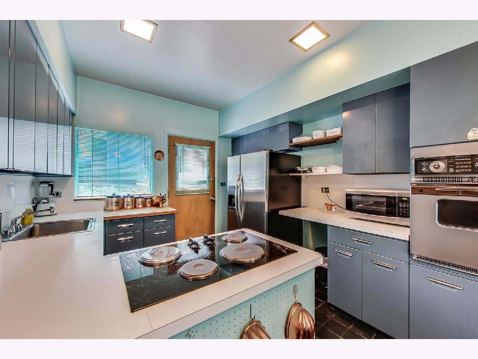

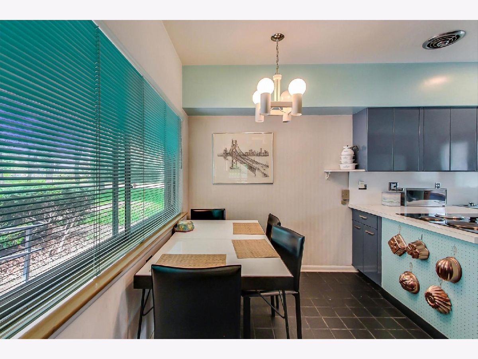

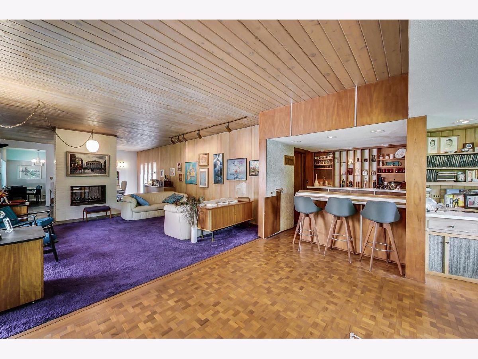




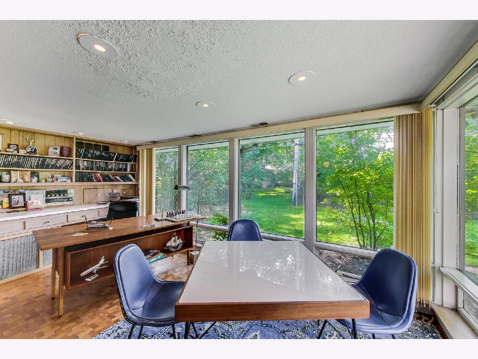


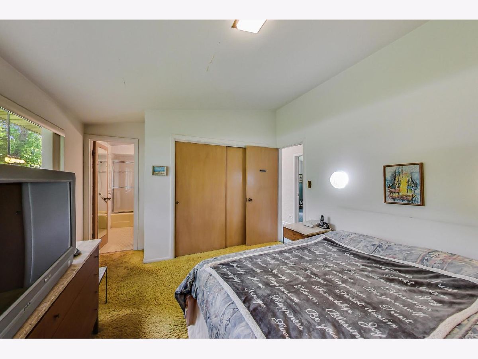
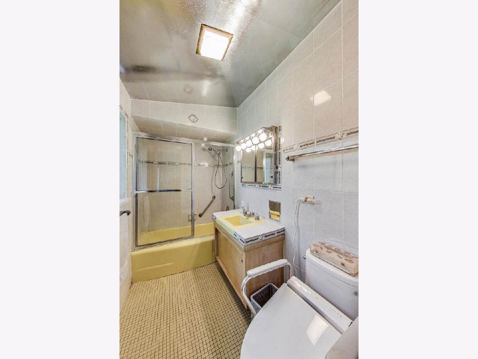
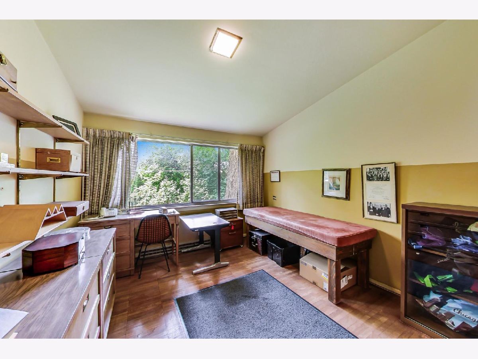
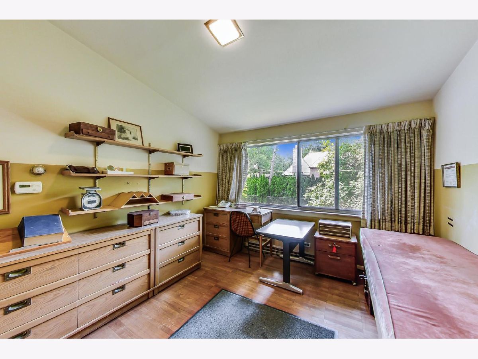
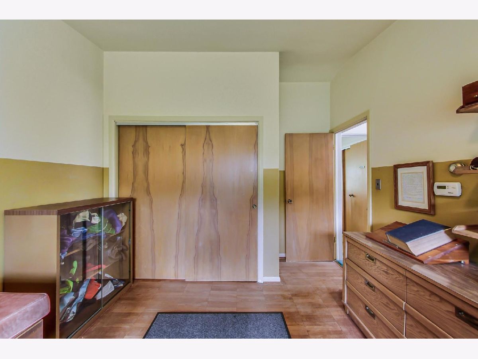






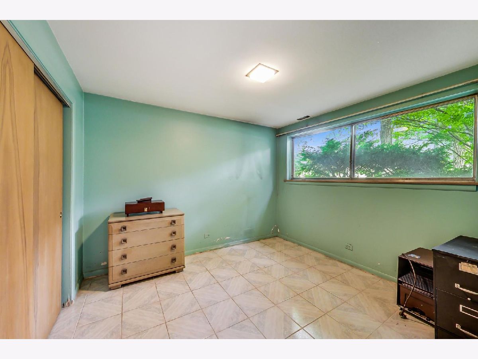
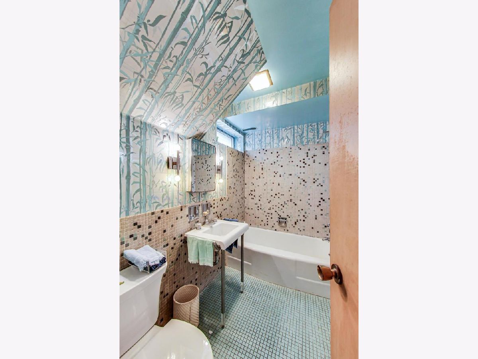
Room Specifics
Total Bedrooms: 4
Bedrooms Above Ground: 4
Bedrooms Below Ground: 0
Dimensions: —
Floor Type: —
Dimensions: —
Floor Type: —
Dimensions: —
Floor Type: —
Full Bathrooms: 3
Bathroom Amenities: Garden Tub
Bathroom in Basement: 1
Rooms: Sitting Room,Den,Foyer
Basement Description: Finished
Other Specifics
| 2 | |
| — | |
| — | |
| Patio | |
| — | |
| 75 X 160 | |
| — | |
| Full | |
| Bar-Dry, Hardwood Floors, Built-in Features, Beamed Ceilings | |
| Range, Dishwasher, Refrigerator, Washer, Dryer | |
| Not in DB | |
| — | |
| — | |
| — | |
| Wood Burning |
Tax History
| Year | Property Taxes |
|---|---|
| 2021 | $12,973 |
Contact Agent
Nearby Similar Homes
Nearby Sold Comparables
Contact Agent
Listing Provided By
eXp Realty, LLC




