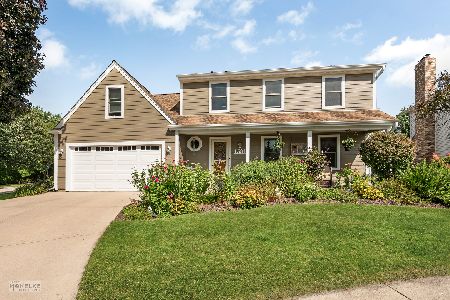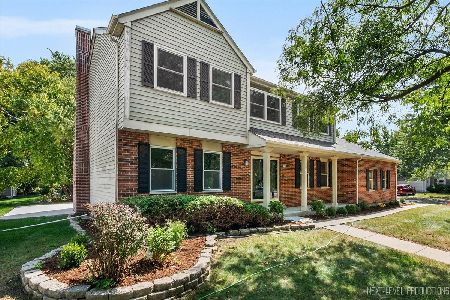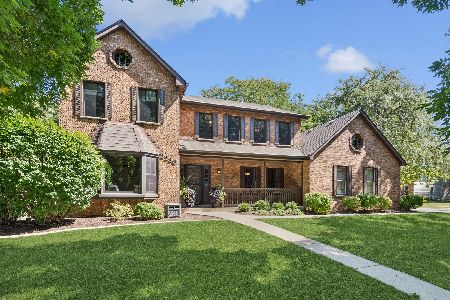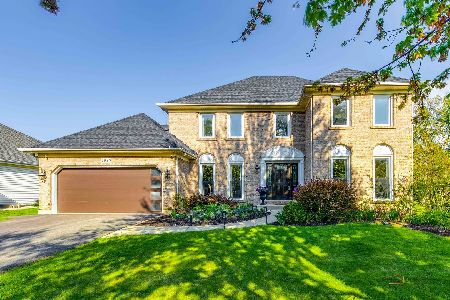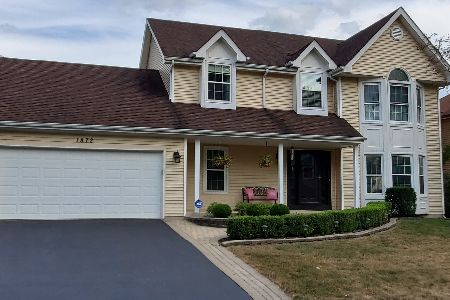1930 Lisson Road, Naperville, Illinois 60565
$382,000
|
Sold
|
|
| Status: | Closed |
| Sqft: | 2,442 |
| Cost/Sqft: | $158 |
| Beds: | 4 |
| Baths: | 4 |
| Year Built: | 1992 |
| Property Taxes: | $8,457 |
| Days On Market: | 3628 |
| Lot Size: | 0,00 |
Description
Come see this fabulous 4 bedroom home! Impressive 2 story entry. Family room with beautiful floors and fireplace opens to the living room. Updated kitchen with island, pantry closet and newer appliances. Formal dining room, powder room and convenient first floor laundry finish off the main floor. Master bedroom with vaulted ceilings & walk-in closet. Spacious whirlpool tub & separate shower. Basement is finished with a wet bar. Spacious living area and 5th bedroom that can also act as the perfect at-home office. A powder room for convenience finishes off the lower level. Outside is a huge deck overlooking a fenced in yard. Extensive rehab in 2013! Improvements include but are not limited to: kitchen and baths, recessed lighting and high end light fixtures, painting and flooring, furnace and water heater, some windows, doors and more! Over 3500 sq ft of living space in this stunning home! All this and district 203 schools and over 6 miles of walking, hiking and biking trails nearby!
Property Specifics
| Single Family | |
| — | |
| Traditional | |
| 1992 | |
| Partial | |
| SPRINGWOOD | |
| No | |
| — |
| Du Page | |
| Chestnut Ridge | |
| 0 / Not Applicable | |
| None | |
| Lake Michigan | |
| Public Sewer | |
| 09148216 | |
| 0833318007 |
Nearby Schools
| NAME: | DISTRICT: | DISTANCE: | |
|---|---|---|---|
|
Grade School
Meadow Glens Elementary School |
203 | — | |
|
Middle School
Madison Junior High School |
203 | Not in DB | |
|
High School
Naperville Central High School |
203 | Not in DB | |
Property History
| DATE: | EVENT: | PRICE: | SOURCE: |
|---|---|---|---|
| 12 Jun, 2013 | Sold | $362,000 | MRED MLS |
| 2 Apr, 2013 | Under contract | $359,900 | MRED MLS |
| 23 Jan, 2013 | Listed for sale | $389,000 | MRED MLS |
| 21 Jun, 2016 | Sold | $382,000 | MRED MLS |
| 21 Apr, 2016 | Under contract | $384,900 | MRED MLS |
| — | Last price change | $399,900 | MRED MLS |
| 25 Feb, 2016 | Listed for sale | $425,000 | MRED MLS |
| 9 Jun, 2025 | Sold | $830,000 | MRED MLS |
| 11 May, 2025 | Under contract | $779,000 | MRED MLS |
| 7 May, 2025 | Listed for sale | $779,000 | MRED MLS |
Room Specifics
Total Bedrooms: 4
Bedrooms Above Ground: 4
Bedrooms Below Ground: 0
Dimensions: —
Floor Type: Carpet
Dimensions: —
Floor Type: Carpet
Dimensions: —
Floor Type: Carpet
Full Bathrooms: 4
Bathroom Amenities: Whirlpool,Separate Shower
Bathroom in Basement: 1
Rooms: Deck,Foyer,Office,Play Room,Sitting Room,Storage,Walk In Closet
Basement Description: Finished,Crawl
Other Specifics
| 2 | |
| Concrete Perimeter | |
| Asphalt | |
| Deck, Storms/Screens | |
| Fenced Yard | |
| 99X62X87X88 | |
| — | |
| Full | |
| Vaulted/Cathedral Ceilings, Skylight(s), Bar-Wet, Hardwood Floors, First Floor Laundry | |
| Range, Microwave, Dishwasher, Refrigerator, Washer, Dryer, Disposal, Stainless Steel Appliance(s) | |
| Not in DB | |
| Sidewalks, Street Lights, Street Paved | |
| — | |
| — | |
| Wood Burning, Attached Fireplace Doors/Screen |
Tax History
| Year | Property Taxes |
|---|---|
| 2013 | $8,244 |
| 2016 | $8,457 |
| 2025 | $10,228 |
Contact Agent
Nearby Similar Homes
Nearby Sold Comparables
Contact Agent
Listing Provided By
Platinum Partners Realtors



