1924 Lyndhurst Lane, Aurora, Illinois 60503
$295,000
|
Sold
|
|
| Status: | Closed |
| Sqft: | 2,414 |
| Cost/Sqft: | $126 |
| Beds: | 4 |
| Baths: | 3 |
| Year Built: | 1998 |
| Property Taxes: | $9,473 |
| Days On Market: | 1946 |
| Lot Size: | 0,43 |
Description
One Word Describes this gem.... PERFECT! This 4 bedroom Dorchester model home in Summerlin Subdivision situated on a PREMIUM lot with breathtaking yard views that will sweep you away into tranquility. LOVELY front porch welcomes you into this SPACIOUS home with 2 Story Foyer/Open Staircase and 2 Story Living Room/Dining Room. PLENTY of NATURAL LIGHT throughout Open Floor Plan Kitchen to Family Room. Newer Countertops and Appliances in this SPACIOUS kitchen with BEAUTIFUL views. First floor Den/Office or optional 5th bedroom. Large Master Suite offering vaulted ceiling, LARGE Walk-in closet and LARGE Master Bath separate shower, tub and WC. 3 additional bedrooms and full bath in this FAMILY FRIENDLY home. FULL basement for storage or future finishing. MOVE-IN READY with all major maintenance COMPLETED! NEW ROOF, SIDING, GUTTERS, HVAC, HOT WATER TANK!!! Don't Delay, Feel Confident with this BUY!
Property Specifics
| Single Family | |
| — | |
| — | |
| 1998 | |
| Full | |
| DORCHESTER | |
| No | |
| 0.43 |
| Kendall | |
| Summerlin | |
| 225 / Annual | |
| Other | |
| Public | |
| Public Sewer | |
| 10895979 | |
| 0301182003 |
Nearby Schools
| NAME: | DISTRICT: | DISTANCE: | |
|---|---|---|---|
|
Grade School
The Wheatlands Elementary School |
308 | — | |
|
Middle School
Bednarcik Junior High School |
308 | Not in DB | |
|
High School
Oswego East High School |
308 | Not in DB | |
Property History
| DATE: | EVENT: | PRICE: | SOURCE: |
|---|---|---|---|
| 7 Dec, 2020 | Sold | $295,000 | MRED MLS |
| 15 Oct, 2020 | Under contract | $305,000 | MRED MLS |
| 8 Oct, 2020 | Listed for sale | $305,000 | MRED MLS |

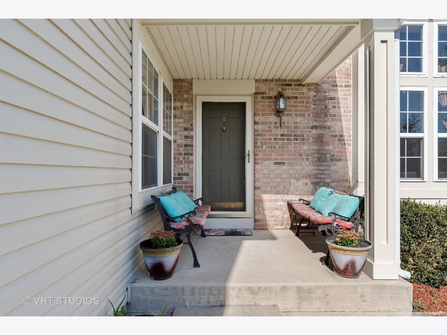
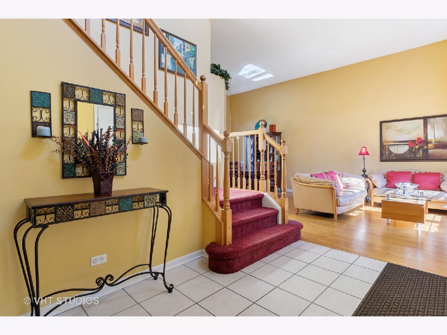
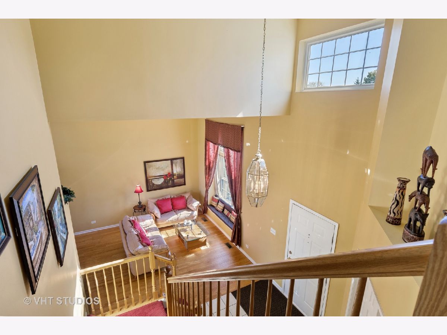
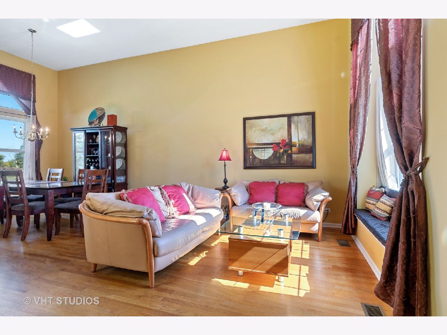
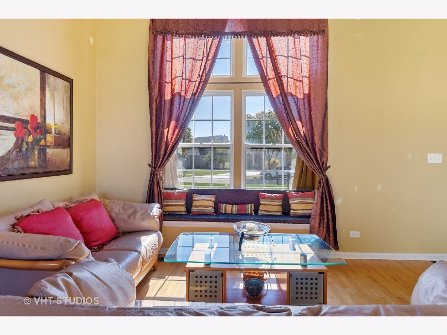
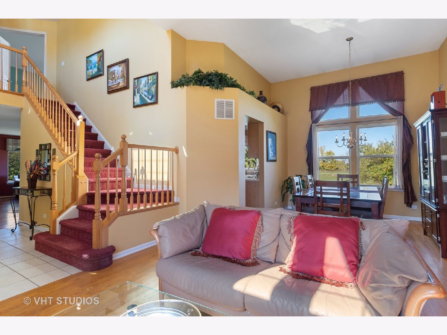
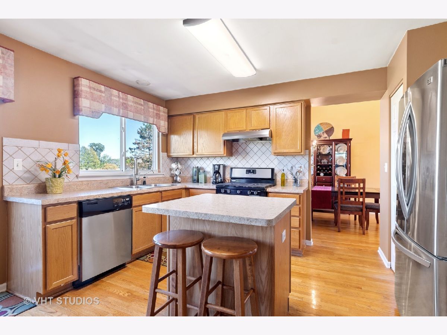
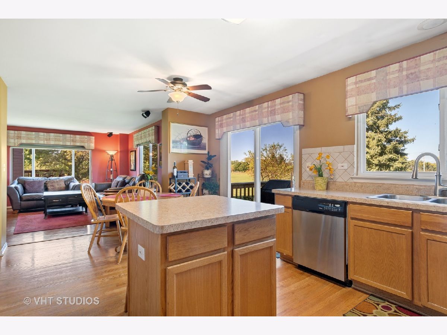
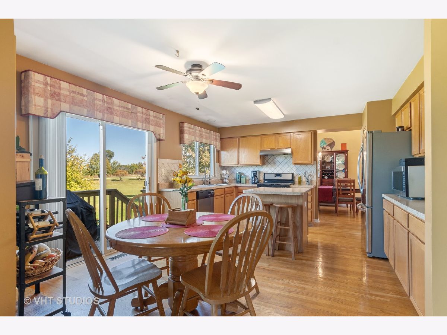
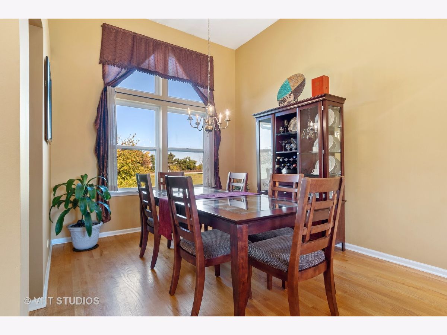
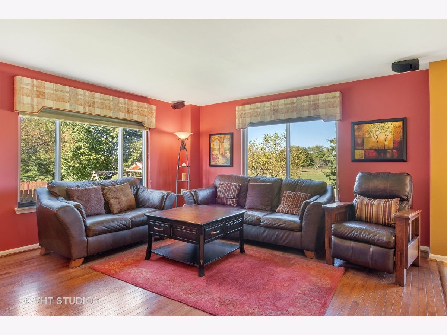
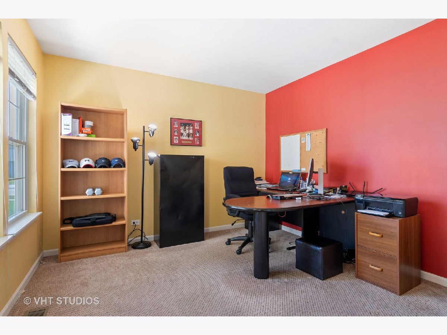
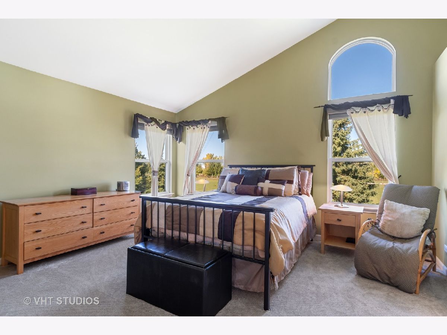
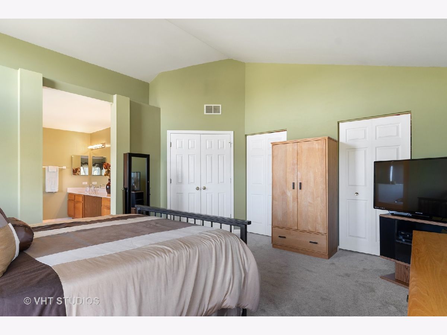
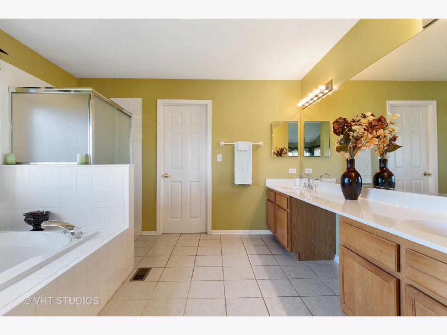
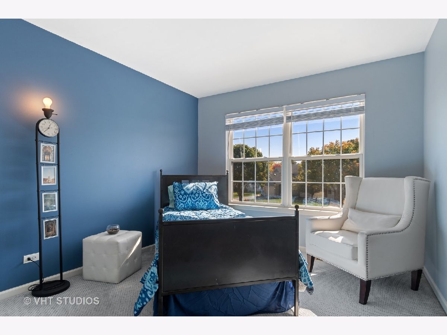
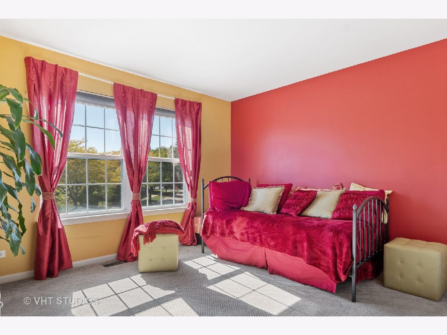
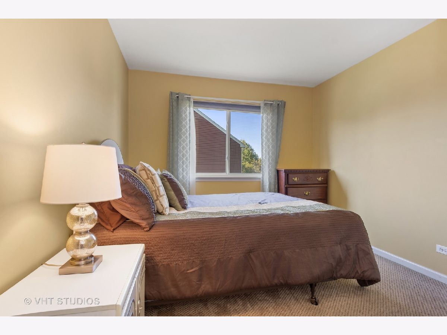
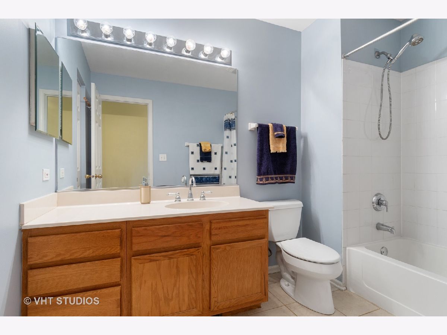
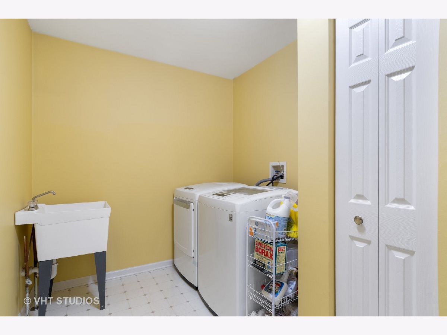
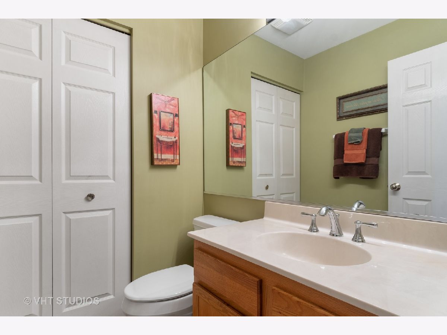
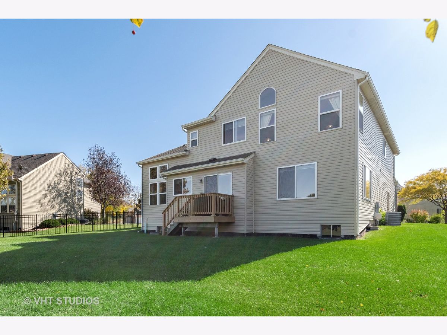
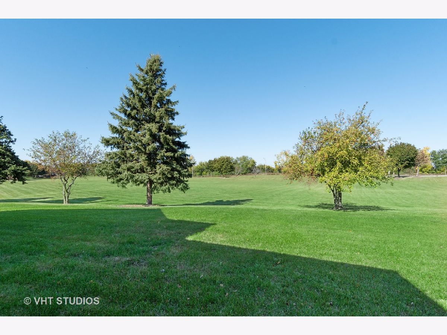
Room Specifics
Total Bedrooms: 4
Bedrooms Above Ground: 4
Bedrooms Below Ground: 0
Dimensions: —
Floor Type: Carpet
Dimensions: —
Floor Type: Carpet
Dimensions: —
Floor Type: Carpet
Full Bathrooms: 3
Bathroom Amenities: Whirlpool,Separate Shower,Double Sink
Bathroom in Basement: 0
Rooms: Den
Basement Description: Unfinished
Other Specifics
| 2.5 | |
| — | |
| — | |
| Deck, Storms/Screens | |
| Cul-De-Sac,Backs to Open Grnd | |
| 53X115X108X142 | |
| — | |
| Full | |
| Vaulted/Cathedral Ceilings, Hardwood Floors, First Floor Laundry, Walk-In Closet(s) | |
| — | |
| Not in DB | |
| Park, Curbs, Sidewalks, Street Lights, Street Paved | |
| — | |
| — | |
| — |
Tax History
| Year | Property Taxes |
|---|---|
| 2020 | $9,473 |
Contact Agent
Nearby Similar Homes
Nearby Sold Comparables
Contact Agent
Listing Provided By
Baird & Warner










