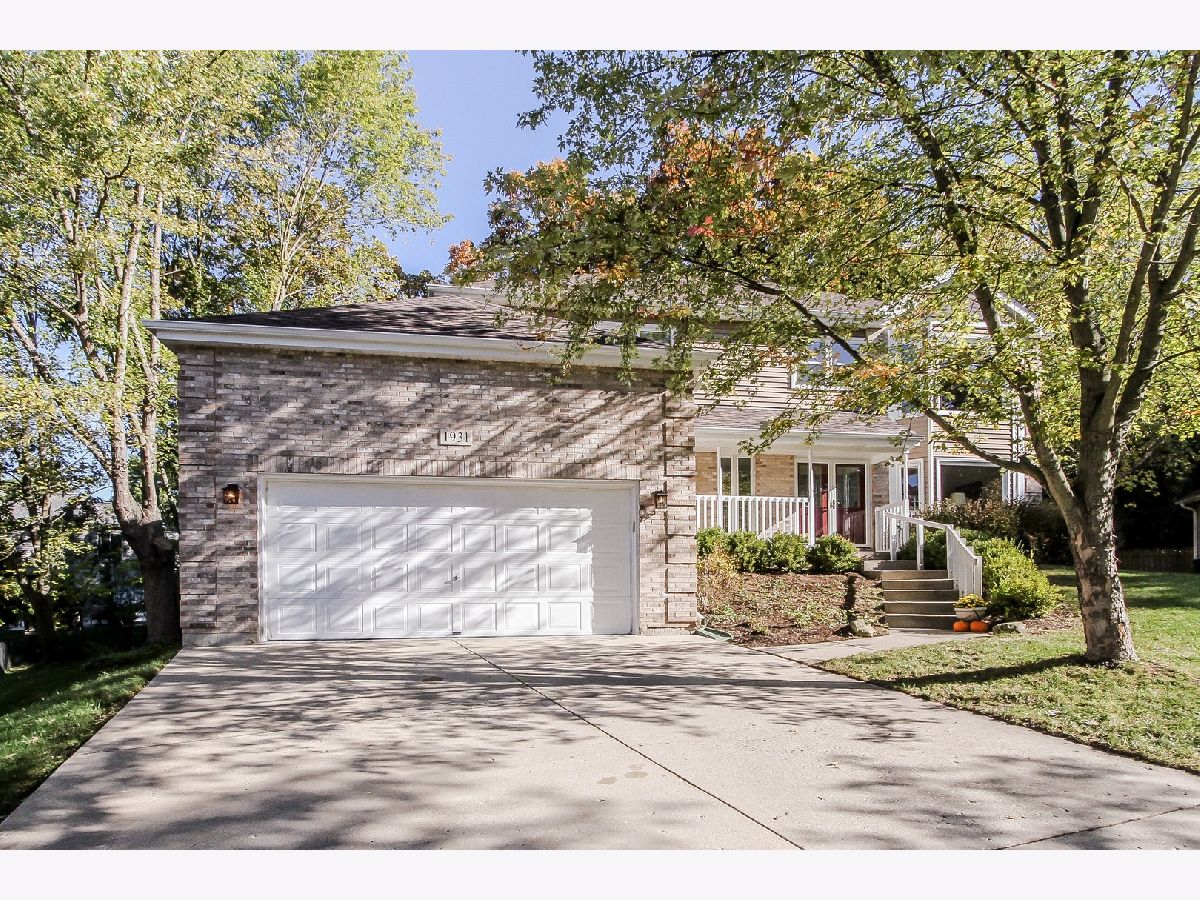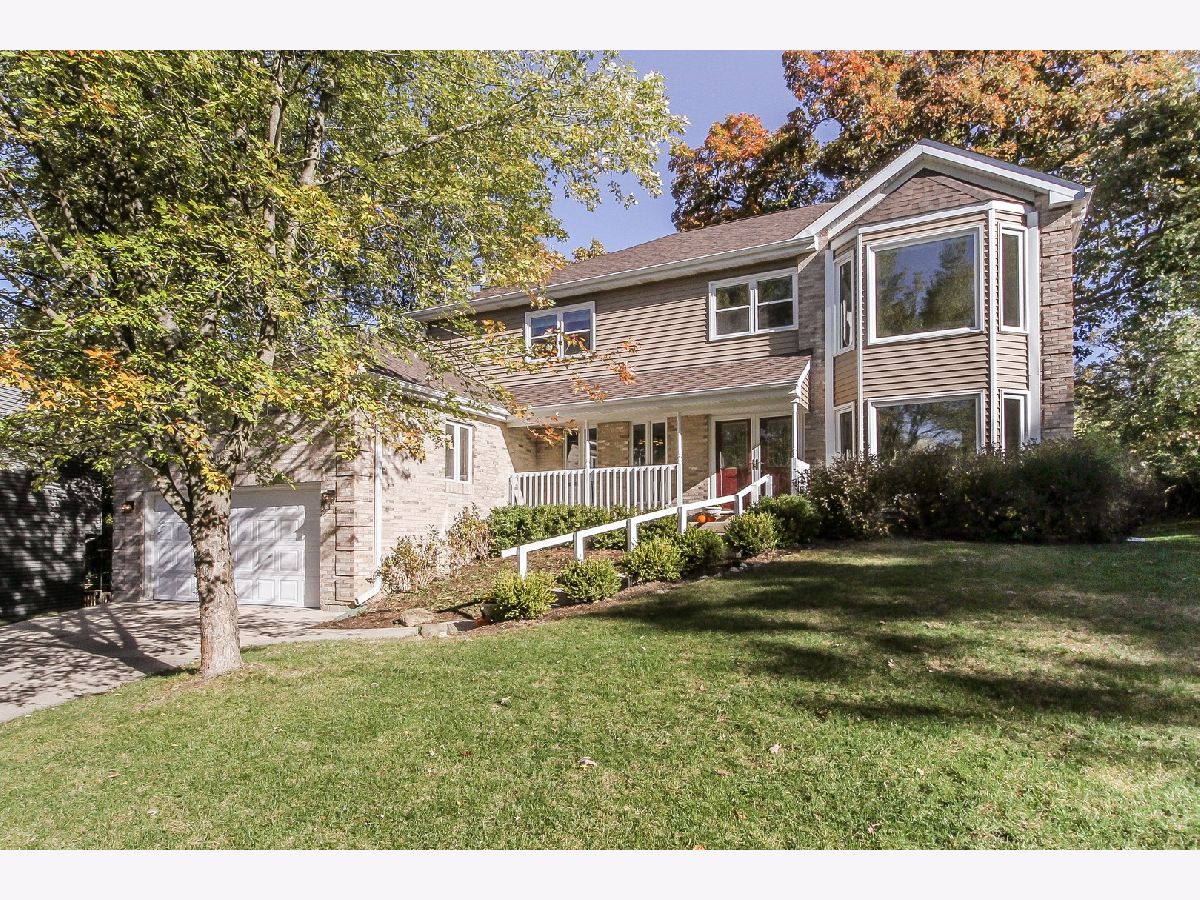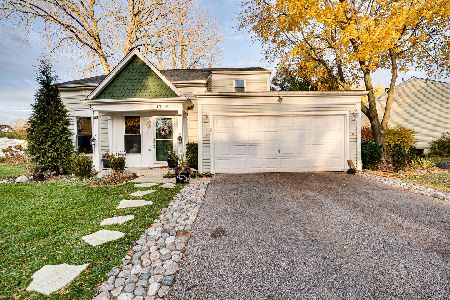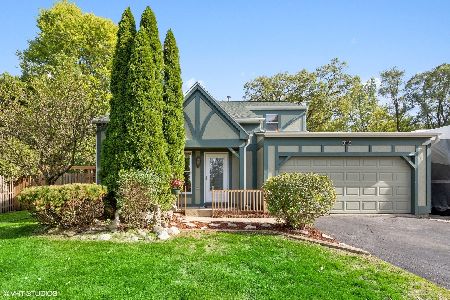1931 Riverwood Drive, Algonquin, Illinois 60102
$324,900
|
Sold
|
|
| Status: | Closed |
| Sqft: | 2,937 |
| Cost/Sqft: | $111 |
| Beds: | 4 |
| Baths: | 3 |
| Year Built: | 1993 |
| Property Taxes: | $8,085 |
| Days On Market: | 1935 |
| Lot Size: | 0,30 |
Description
TUCKED BACK IN THE CUL-DE-SAC AMONGST THE TOWERING TREES THIS 3000 SQ FT HOME IS THE PERFECT HOME IF YOU WANT TOTAL PEACE AND QUIET ~ SUNNY AND BRIGHT OPEN FLOOR PLAN AS YOU ENTER WITH SEPARATE LIVING AND DINING ROOMS FEATURING BAY WINDOWS ~FRENCH DOUBLE DOORS LEAD TO THE OFFICE ~SPACIOUS EAT-IN KITCHEN WITH ISLAND/DBLE OVEN/NEW MICROWAVE/WALK-IN PANTRY ~LOTS OF NATURAL LIGHT BEAMS INTO THE BREAKFAST AREA WITH DOUBLE SLIDERS TO THE DECK ~FAMILY ROOM WITH FIREPLACE SURROUNDED BY ELONGATED WINDOWS ~MASTER SUITE WITH PRIVATE LUXURY BATH/DOUBLE SINK/WALK-IN CLOSET ~LOOK AT THE THE GREAT ROOM SIZES OF THE SECONDARY BEDROOMS!! VERY, VERY SPACIOUS AND LOTS OF CLOSET SPACE ~ FULL BASEMENT READY TO BE FINISHED OFF TO YOUR TASTE/LOTS OF EXTRA STORAGE ALSO ~GARAGE HAS EXTRA TALL CEILINGS ~BRAND NEW ROOF ~SIDING(2013)FURNACE & AC (5 YEARS OLD) ~HUGE DECK TO ENJOY YOUR PRIVATE 1/3 ACRE YARD ~IF SECLUSION IS YOUR THING, THIS IS THE HOUSE FOR YOU!
Property Specifics
| Single Family | |
| — | |
| Contemporary | |
| 1993 | |
| Full | |
| — | |
| No | |
| 0.3 |
| Kane | |
| — | |
| 0 / Not Applicable | |
| None | |
| Public | |
| Public Sewer | |
| 10897447 | |
| 0303426044 |
Nearby Schools
| NAME: | DISTRICT: | DISTANCE: | |
|---|---|---|---|
|
Grade School
Eastview Elementary School |
300 | — | |
|
Middle School
Algonquin Middle School |
300 | Not in DB | |
|
High School
Dundee-crown High School |
300 | Not in DB | |
Property History
| DATE: | EVENT: | PRICE: | SOURCE: |
|---|---|---|---|
| 23 Nov, 2020 | Sold | $324,900 | MRED MLS |
| 11 Oct, 2020 | Under contract | $324,900 | MRED MLS |
| 9 Oct, 2020 | Listed for sale | $324,900 | MRED MLS |


Room Specifics
Total Bedrooms: 4
Bedrooms Above Ground: 4
Bedrooms Below Ground: 0
Dimensions: —
Floor Type: Carpet
Dimensions: —
Floor Type: Carpet
Dimensions: —
Floor Type: Carpet
Full Bathrooms: 3
Bathroom Amenities: Separate Shower,Double Sink
Bathroom in Basement: 0
Rooms: Office
Basement Description: Unfinished
Other Specifics
| 2 | |
| Concrete Perimeter | |
| Concrete | |
| Deck, Porch | |
| Cul-De-Sac,Landscaped,Mature Trees,Sidewalks,Streetlights | |
| 46 X 125 X 147 X 176 | |
| — | |
| Full | |
| First Floor Laundry, Open Floorplan, Some Carpeting | |
| Double Oven, Range, Microwave, Dishwasher, Refrigerator, Washer, Dryer, Disposal | |
| Not in DB | |
| Park, Curbs, Sidewalks, Street Lights, Street Paved | |
| — | |
| — | |
| Attached Fireplace Doors/Screen, Gas Log, Gas Starter |
Tax History
| Year | Property Taxes |
|---|---|
| 2020 | $8,085 |
Contact Agent
Nearby Similar Homes
Nearby Sold Comparables
Contact Agent
Listing Provided By
RE/MAX Suburban






