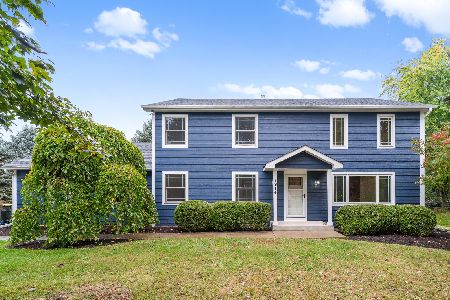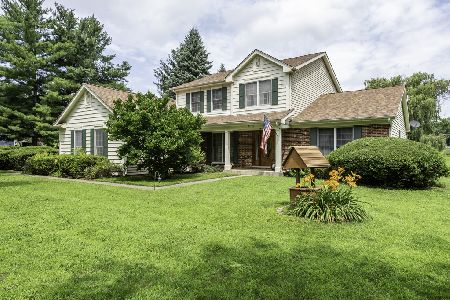1932 Hunters Lane, Spring Grove, Illinois 60081
$225,500
|
Sold
|
|
| Status: | Closed |
| Sqft: | 2,300 |
| Cost/Sqft: | $102 |
| Beds: | 4 |
| Baths: | 3 |
| Year Built: | 1990 |
| Property Taxes: | $7,188 |
| Days On Market: | 2381 |
| Lot Size: | 0,94 |
Description
LOCATION is everything and this 4 bedroom two story in Spring Dale Trails has the BEST! Sitting on almost one acre on a beautiful corner lot, this much loved home is seeking new owners to enjoy in this wonderful community! The living and dining room combo is perfect for entertaining! The spacious eat in kitchen offers a breakfast bar, pantry and is fully applianced. The large family room features a brick fireplace and doors to the massive deck overlooking the private backyard. The second level of the home features 4 very nice sized bedrooms with ample closet space! The master suite boasts a vaulted ceiling, huge walk in closet and bathroom with a jacuzzi tub, double bowl vanity and separate shower. A second full bathroom features a double bowl vanity as well! Plenty of space in the attached 3 car garage! Full basement with crawl is unfinished but perfect for additional storage or your finishing touches! Such an appealing layout and size~add your own personal style to make it yours now!
Property Specifics
| Single Family | |
| — | |
| — | |
| 1990 | |
| Full | |
| CHESHIRE | |
| No | |
| 0.94 |
| Mc Henry | |
| Spring Dale Trails | |
| 0 / Not Applicable | |
| None | |
| Private Well | |
| Septic-Private | |
| 10460228 | |
| 0518126035 |
Property History
| DATE: | EVENT: | PRICE: | SOURCE: |
|---|---|---|---|
| 25 Oct, 2019 | Sold | $225,500 | MRED MLS |
| 18 Sep, 2019 | Under contract | $234,900 | MRED MLS |
| — | Last price change | $239,900 | MRED MLS |
| 22 Jul, 2019 | Listed for sale | $239,900 | MRED MLS |
Room Specifics
Total Bedrooms: 4
Bedrooms Above Ground: 4
Bedrooms Below Ground: 0
Dimensions: —
Floor Type: Carpet
Dimensions: —
Floor Type: Carpet
Dimensions: —
Floor Type: Carpet
Full Bathrooms: 3
Bathroom Amenities: Whirlpool,Separate Shower,Double Sink
Bathroom in Basement: 0
Rooms: No additional rooms
Basement Description: Unfinished,Crawl
Other Specifics
| 3 | |
| Concrete Perimeter | |
| Asphalt | |
| Deck, Porch, Storms/Screens | |
| Corner Lot | |
| 89X99X29X97X108X137X229 | |
| — | |
| Full | |
| Vaulted/Cathedral Ceilings, First Floor Laundry, Walk-In Closet(s) | |
| Range, Dishwasher, Refrigerator, Washer, Dryer, Water Purifier Owned | |
| Not in DB | |
| Street Lights, Street Paved | |
| — | |
| — | |
| Wood Burning, Gas Starter |
Tax History
| Year | Property Taxes |
|---|---|
| 2019 | $7,188 |
Contact Agent
Nearby Similar Homes
Nearby Sold Comparables
Contact Agent
Listing Provided By
Baird & Warner






