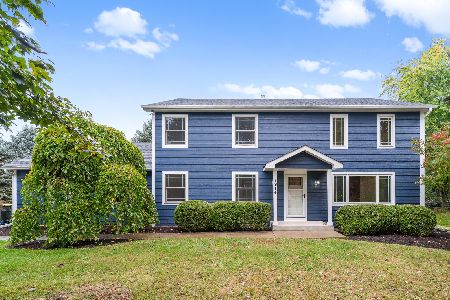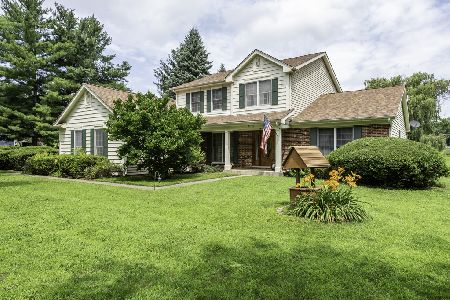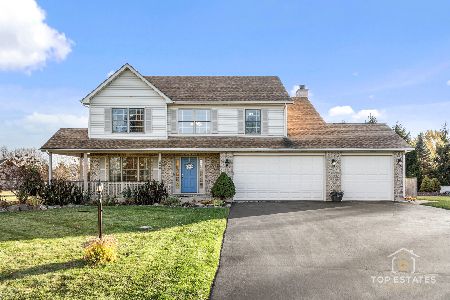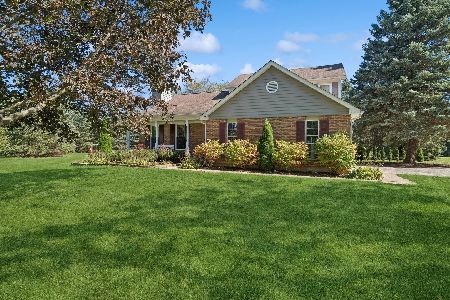9812 Hunters Lane, Spring Grove, Illinois 60081
$238,000
|
Sold
|
|
| Status: | Closed |
| Sqft: | 1,864 |
| Cost/Sqft: | $131 |
| Beds: | 4 |
| Baths: | 3 |
| Year Built: | 1986 |
| Property Taxes: | $7,413 |
| Days On Market: | 2489 |
| Lot Size: | 1,00 |
Description
Stunning 2 story home with desirable first floor master suite perfectly situated on 1 acre in desirable subdivision. Open and functional floor plan with volume ceilings in living and dining rooms. Living room features fireplace. Dining room has new sliders taking you out to the beautiful yard and the new composite deck ($12,000 in 2015). Many updates and upgrades throughout. Beautiful hardwood floors. Oak trim pkg. Laundry and powder room on 1st flr too! Desirable 1st flr master suite w/tons of closet space & private bath. Second floor with 3 additional nice sized bedrooms and a full bath. Additional updated include, fresh paint, washer & dryer & well tank. Heated garage w/ 7 ft doors. 200 amp electrical service. Unfinished basement ready for you finishing touches! Nothing to do but move in and enjoy this wonderful home!
Property Specifics
| Single Family | |
| — | |
| — | |
| 1986 | |
| Partial | |
| — | |
| No | |
| 1 |
| Mc Henry | |
| — | |
| 0 / Not Applicable | |
| None | |
| Private Well | |
| Septic-Private | |
| 10334372 | |
| 0518101028 |
Nearby Schools
| NAME: | DISTRICT: | DISTANCE: | |
|---|---|---|---|
|
Grade School
Richmond Grade School |
2 | — | |
|
Middle School
Nippersink Middle School |
2 | Not in DB | |
|
High School
Richmond-burton Community High S |
157 | Not in DB | |
Property History
| DATE: | EVENT: | PRICE: | SOURCE: |
|---|---|---|---|
| 17 Sep, 2019 | Sold | $238,000 | MRED MLS |
| 25 Jul, 2019 | Under contract | $244,000 | MRED MLS |
| — | Last price change | $249,900 | MRED MLS |
| 5 Apr, 2019 | Listed for sale | $249,900 | MRED MLS |
| 13 Feb, 2025 | Sold | $375,000 | MRED MLS |
| 9 Jan, 2025 | Under contract | $389,900 | MRED MLS |
| 15 Nov, 2024 | Listed for sale | $389,900 | MRED MLS |
Room Specifics
Total Bedrooms: 4
Bedrooms Above Ground: 4
Bedrooms Below Ground: 0
Dimensions: —
Floor Type: Carpet
Dimensions: —
Floor Type: Carpet
Dimensions: —
Floor Type: Carpet
Full Bathrooms: 3
Bathroom Amenities: Separate Shower
Bathroom in Basement: 0
Rooms: No additional rooms
Basement Description: Unfinished,Crawl
Other Specifics
| 2 | |
| Concrete Perimeter | |
| Asphalt | |
| Deck, Porch, Dog Run, Storms/Screens | |
| Landscaped | |
| 103X262X148X64X255 | |
| — | |
| Full | |
| Vaulted/Cathedral Ceilings, Hardwood Floors, First Floor Bedroom, First Floor Laundry, First Floor Full Bath | |
| Range, Microwave, Dishwasher, Refrigerator, Washer, Dryer, Disposal | |
| Not in DB | |
| Street Paved | |
| — | |
| — | |
| Wood Burning |
Tax History
| Year | Property Taxes |
|---|---|
| 2019 | $7,413 |
| 2025 | $8,255 |
Contact Agent
Nearby Similar Homes
Nearby Sold Comparables
Contact Agent
Listing Provided By
RE/MAX Plaza









