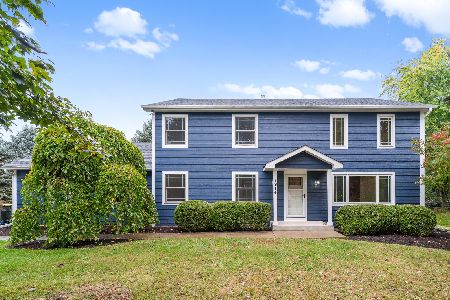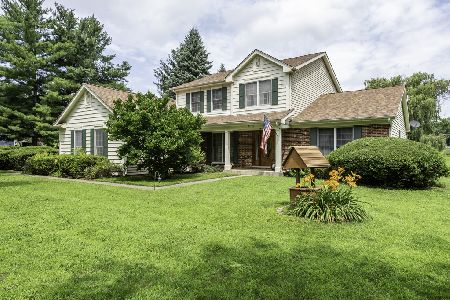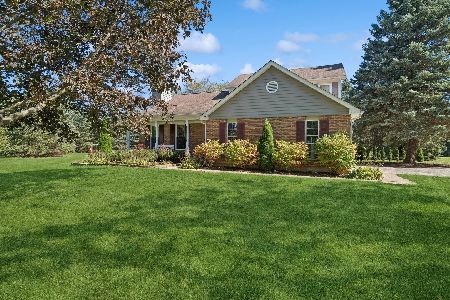9832 Hunters Lane, Spring Grove, Illinois 60081
$247,500
|
Sold
|
|
| Status: | Closed |
| Sqft: | 2,700 |
| Cost/Sqft: | $93 |
| Beds: | 4 |
| Baths: | 3 |
| Year Built: | 1991 |
| Property Taxes: | $5,824 |
| Days On Market: | 3923 |
| Lot Size: | 1,00 |
Description
Fabulous updated home is set on 1 acre with mature landscaping & an abundance of colorful perennials. Classy flagstone walkway leading to front entry adds to the awesome curb appeal. Great floor plan ideal for raising a family.The FR has beautiful wood flooring, crown molding & double French doors. Master suite with cathedral ceiling & private bath. The 4th bedroom has gorgeous built in book cases and storage.
Property Specifics
| Single Family | |
| — | |
| — | |
| 1991 | |
| Full | |
| — | |
| No | |
| 1 |
| Mc Henry | |
| Spring Dale Trails | |
| 0 / Not Applicable | |
| None | |
| Private Well | |
| Septic-Private | |
| 08910397 | |
| 0518101024 |
Nearby Schools
| NAME: | DISTRICT: | DISTANCE: | |
|---|---|---|---|
|
Grade School
Richmond Grade School |
2 | — | |
|
Middle School
Nippersink Middle School |
2 | Not in DB | |
|
High School
Richmond-burton Community High S |
157 | Not in DB | |
Property History
| DATE: | EVENT: | PRICE: | SOURCE: |
|---|---|---|---|
| 3 Aug, 2015 | Sold | $247,500 | MRED MLS |
| 31 May, 2015 | Under contract | $249,900 | MRED MLS |
| 3 May, 2015 | Listed for sale | $249,900 | MRED MLS |
| 31 Oct, 2019 | Under contract | $0 | MRED MLS |
| 26 Aug, 2019 | Listed for sale | $0 | MRED MLS |
| 16 Apr, 2021 | Sold | $275,000 | MRED MLS |
| 18 Feb, 2021 | Under contract | $285,000 | MRED MLS |
| 26 Nov, 2020 | Listed for sale | $285,000 | MRED MLS |
Room Specifics
Total Bedrooms: 4
Bedrooms Above Ground: 4
Bedrooms Below Ground: 0
Dimensions: —
Floor Type: Carpet
Dimensions: —
Floor Type: Carpet
Dimensions: —
Floor Type: Carpet
Full Bathrooms: 3
Bathroom Amenities: Separate Shower,Double Sink
Bathroom in Basement: 0
Rooms: Exercise Room,Foyer,Office,Recreation Room
Basement Description: Finished
Other Specifics
| 2.5 | |
| Concrete Perimeter | |
| Asphalt | |
| Deck, Porch | |
| Cul-De-Sac,Landscaped,Wooded | |
| 125X261X124X260 | |
| — | |
| Full | |
| Hardwood Floors, Wood Laminate Floors | |
| Range, Microwave, Dishwasher, Refrigerator, Washer, Dryer, Disposal | |
| Not in DB | |
| Street Lights, Street Paved | |
| — | |
| — | |
| Wood Burning, Gas Starter |
Tax History
| Year | Property Taxes |
|---|---|
| 2015 | $5,824 |
| 2021 | $7,443 |
Contact Agent
Nearby Similar Homes
Nearby Sold Comparables
Contact Agent
Listing Provided By
RE/MAX Advantage Realty








