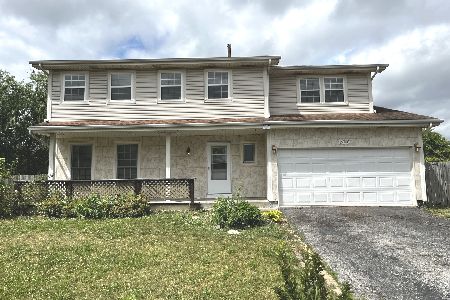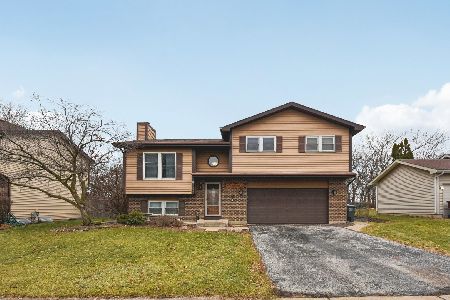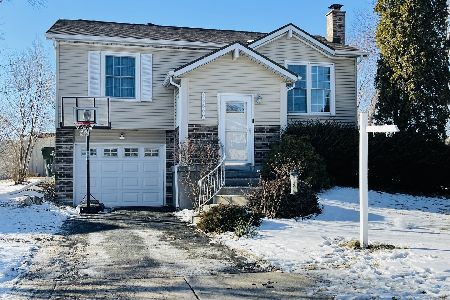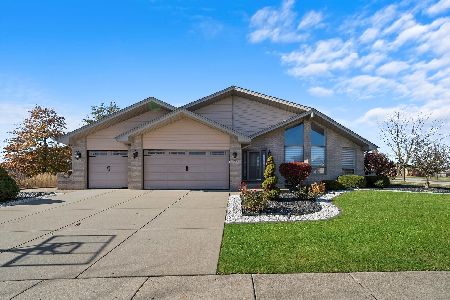19320 Westfield Avenue, Tinley Park, Illinois 60487
$389,000
|
Sold
|
|
| Status: | Closed |
| Sqft: | 2,892 |
| Cost/Sqft: | $135 |
| Beds: | 3 |
| Baths: | 3 |
| Year Built: | 2004 |
| Property Taxes: | $10,846 |
| Days On Market: | 2889 |
| Lot Size: | 0,32 |
Description
Shows better than a model. Spotless and move in ready. This Oversized ranch with open floor plan, vaulted ceilings & 2-sided brick fireplace await your family gatherings. Gourmet kitchen w/island will seat 2 food critics with plenty of area for Casual or Formal dining. Custom Alder/Cherry cabinets with drawers, Stainless Steel appliances, Upgraded counter tops make cooking a JOY. The Family Room is a great place to entertain or watch a ball game - customized with large windows it's filled with natural light. Master bedroom with full amenity bath and walk-in closet is a great way to finish an evening. Large Brick Paver Patio await summer grilling. Full basement with Look out windows & roughed-in bath. In-ground sprinkler system & 3 car attached Garage. Concrete Drive, Professionally Landscaped. "All Brick & Maintenance Free" Recent upgrades include roof, AC & Hot water tank. CUSTOM: Floors, design, kitchen, windows etc. 4' Hallways allow easy wheel chair access if need be.
Property Specifics
| Single Family | |
| — | |
| Ranch | |
| 2004 | |
| Full | |
| — | |
| No | |
| 0.32 |
| Will | |
| Brookside Glen | |
| 25 / Annual | |
| Other | |
| Lake Michigan | |
| Public Sewer, Sewer-Storm | |
| 09884124 | |
| 1909121080230000 |
Property History
| DATE: | EVENT: | PRICE: | SOURCE: |
|---|---|---|---|
| 4 May, 2018 | Sold | $389,000 | MRED MLS |
| 18 Mar, 2018 | Under contract | $389,000 | MRED MLS |
| 14 Mar, 2018 | Listed for sale | $389,000 | MRED MLS |
Room Specifics
Total Bedrooms: 3
Bedrooms Above Ground: 3
Bedrooms Below Ground: 0
Dimensions: —
Floor Type: Carpet
Dimensions: —
Floor Type: Carpet
Full Bathrooms: 3
Bathroom Amenities: Whirlpool,Separate Shower,Double Sink
Bathroom in Basement: 0
Rooms: No additional rooms
Basement Description: Unfinished,Bathroom Rough-In
Other Specifics
| 3 | |
| Concrete Perimeter | |
| Concrete | |
| Brick Paver Patio | |
| — | |
| 72X130X103X164 | |
| — | |
| Full | |
| Vaulted/Cathedral Ceilings, Skylight(s), Hardwood Floors, First Floor Bedroom, First Floor Laundry, First Floor Full Bath | |
| Range, Microwave, Dishwasher, High End Refrigerator, Washer, Dryer, Stainless Steel Appliance(s) | |
| Not in DB | |
| — | |
| — | |
| — | |
| Double Sided, Gas Starter |
Tax History
| Year | Property Taxes |
|---|---|
| 2018 | $10,846 |
Contact Agent
Nearby Similar Homes
Nearby Sold Comparables
Contact Agent
Listing Provided By
Clarke Co.,Inc. R.E.









