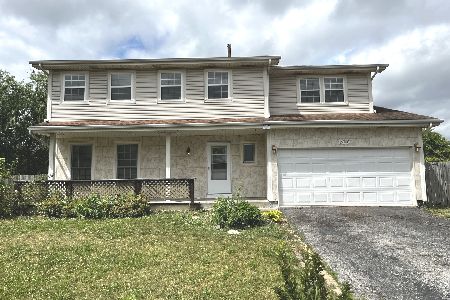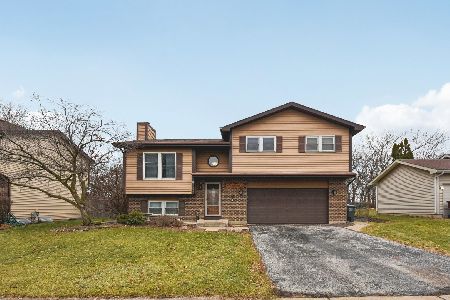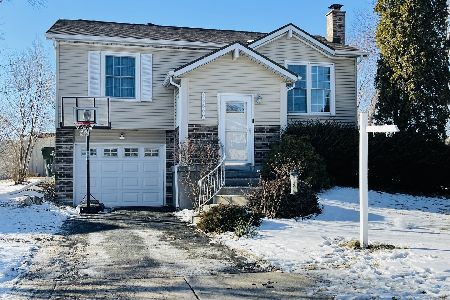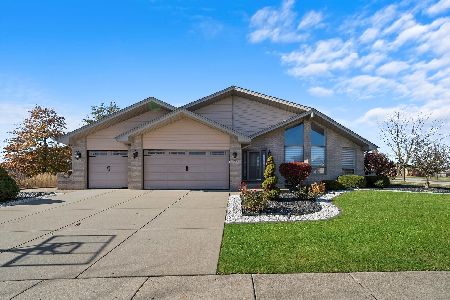19324 Hillside Drive, Tinley Park, Illinois 60487
$320,000
|
Sold
|
|
| Status: | Closed |
| Sqft: | 2,700 |
| Cost/Sqft: | $122 |
| Beds: | 3 |
| Baths: | 3 |
| Year Built: | 2004 |
| Property Taxes: | $9,975 |
| Days On Market: | 5119 |
| Lot Size: | 0,32 |
Description
Beautifully appointed Boyne model ranch with an ultra open floor plan. 3 bedrooms. 2.1 baths. Soaring ceilings & unique angles throughout main level. 2 story double sided brick fireplace between the living room & dining room. User friendly kitchen offers stainless steel appliances, island & pantry closet. Warm & inviting sun room. Luxury master suite. Basement. Huge yard with patio. Paver walkway
Property Specifics
| Single Family | |
| — | |
| Step Ranch | |
| 2004 | |
| Full | |
| BOYNE | |
| No | |
| 0.32 |
| Will | |
| Brookside Glen | |
| 20 / Annual | |
| None | |
| Lake Michigan | |
| Public Sewer | |
| 07989221 | |
| 1909122080010000 |
Nearby Schools
| NAME: | DISTRICT: | DISTANCE: | |
|---|---|---|---|
|
High School
Lincoln-way North High School |
210 | Not in DB | |
Property History
| DATE: | EVENT: | PRICE: | SOURCE: |
|---|---|---|---|
| 30 Nov, 2012 | Sold | $320,000 | MRED MLS |
| 30 Sep, 2012 | Under contract | $329,000 | MRED MLS |
| 4 Feb, 2012 | Listed for sale | $329,000 | MRED MLS |
| 28 Jun, 2019 | Sold | $322,000 | MRED MLS |
| 24 May, 2019 | Under contract | $329,900 | MRED MLS |
| 24 May, 2019 | Listed for sale | $329,900 | MRED MLS |
| 14 Feb, 2025 | Sold | $555,000 | MRED MLS |
| 9 Jan, 2025 | Under contract | $562,000 | MRED MLS |
| — | Last price change | $575,000 | MRED MLS |
| 18 Nov, 2024 | Listed for sale | $575,000 | MRED MLS |
Room Specifics
Total Bedrooms: 3
Bedrooms Above Ground: 3
Bedrooms Below Ground: 0
Dimensions: —
Floor Type: Carpet
Dimensions: —
Floor Type: Carpet
Full Bathrooms: 3
Bathroom Amenities: Whirlpool,Separate Shower,Double Sink
Bathroom in Basement: 0
Rooms: Eating Area,Storage,Sun Room
Basement Description: Unfinished,Crawl
Other Specifics
| 3 | |
| — | |
| Concrete | |
| Patio | |
| Corner Lot,Landscaped | |
| 98X155X130X112 | |
| — | |
| Full | |
| Vaulted/Cathedral Ceilings, Skylight(s), First Floor Laundry | |
| Microwave, Dishwasher, Refrigerator, Washer, Dryer, Stainless Steel Appliance(s) | |
| Not in DB | |
| Sidewalks, Street Lights, Street Paved | |
| — | |
| — | |
| Double Sided, Gas Log |
Tax History
| Year | Property Taxes |
|---|---|
| 2012 | $9,975 |
| 2019 | $10,288 |
| 2025 | $13,202 |
Contact Agent
Nearby Similar Homes
Nearby Sold Comparables
Contact Agent
Listing Provided By
Century 21 Affiliated








