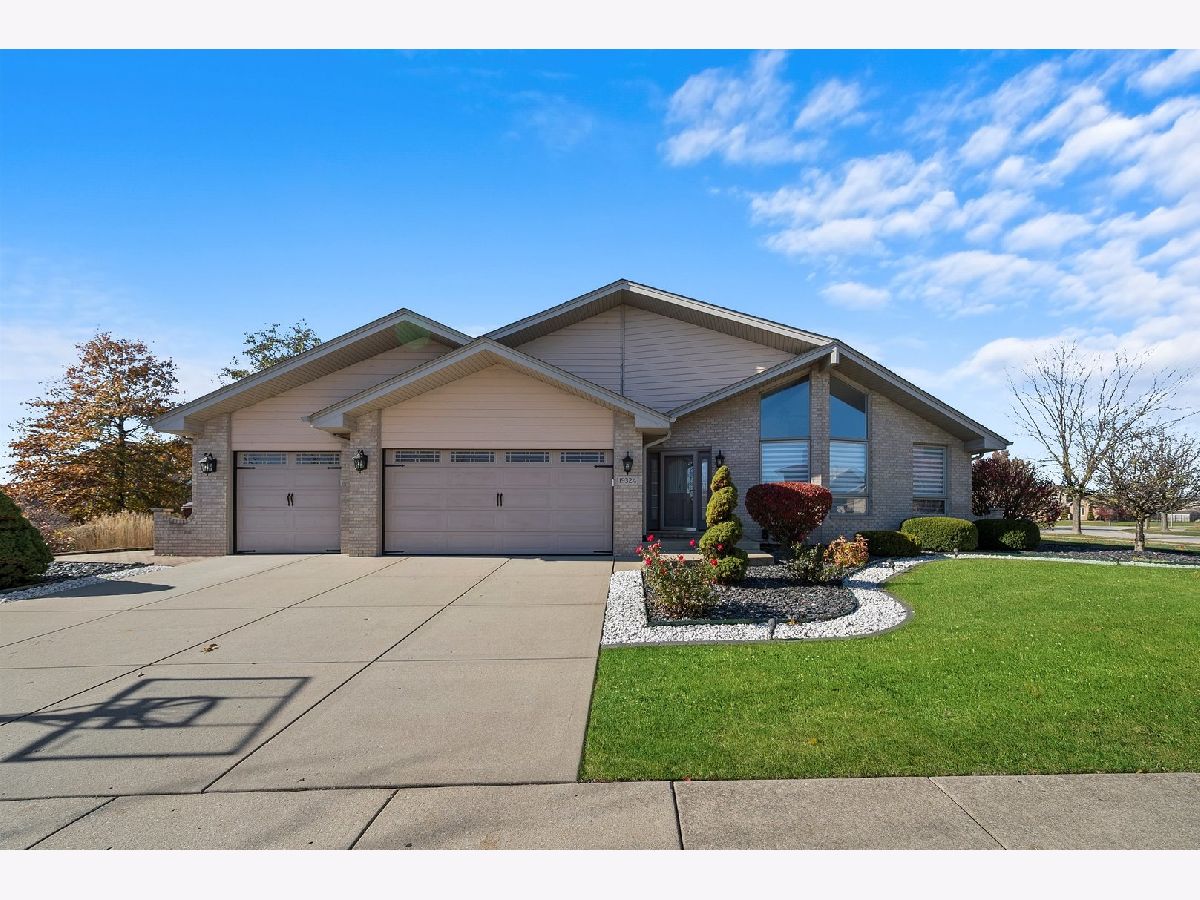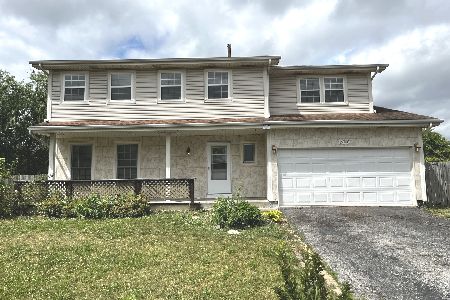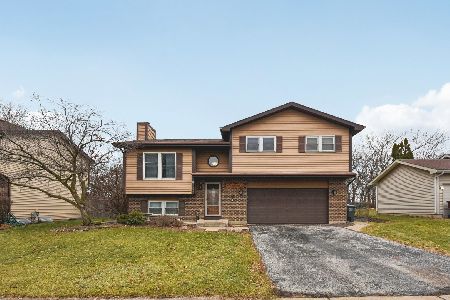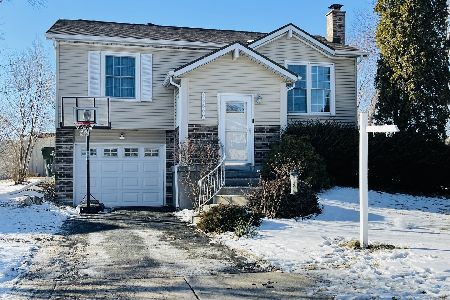19324 Hillside Drive, Tinley Park, Illinois 60487
$555,000
|
Sold
|
|
| Status: | Closed |
| Sqft: | 2,900 |
| Cost/Sqft: | $194 |
| Beds: | 3 |
| Baths: | 3 |
| Year Built: | 2004 |
| Property Taxes: | $13,202 |
| Days On Market: | 448 |
| Lot Size: | 0,32 |
Description
Welcome to your dream home! This stunning 3 step ranch is beautifully updated throughout. Step inside to discover luxury vinyl plank tile throughout, creating a seamless flow from room to room. The fully updated kitchen boasts high end countertops, appliances, and cabinetry, showcasing quality and style in every detail. Bathed in natural light, this home is bright and spacious and decorated in soothing neutral tones to make it move in ready. The fully finished basement offers additional space perfect for entertaining or a home office. Step outside to your serene backyard oasis, perfect for relaxation. Located in an award winning school district, this home offers top tier schools. Don't miss out this fantastic gem!
Property Specifics
| Single Family | |
| — | |
| — | |
| 2004 | |
| — | |
| BOYNE | |
| No | |
| 0.32 |
| Will | |
| Brookside Glen | |
| — / Not Applicable | |
| — | |
| — | |
| — | |
| 12205582 | |
| 1909122080010000 |
Nearby Schools
| NAME: | DISTRICT: | DISTANCE: | |
|---|---|---|---|
|
High School
Lincoln-way East High School |
210 | Not in DB | |
Property History
| DATE: | EVENT: | PRICE: | SOURCE: |
|---|---|---|---|
| 30 Nov, 2012 | Sold | $320,000 | MRED MLS |
| 30 Sep, 2012 | Under contract | $329,000 | MRED MLS |
| 4 Feb, 2012 | Listed for sale | $329,000 | MRED MLS |
| 28 Jun, 2019 | Sold | $322,000 | MRED MLS |
| 24 May, 2019 | Under contract | $329,900 | MRED MLS |
| 24 May, 2019 | Listed for sale | $329,900 | MRED MLS |
| 14 Feb, 2025 | Sold | $555,000 | MRED MLS |
| 9 Jan, 2025 | Under contract | $562,000 | MRED MLS |
| — | Last price change | $575,000 | MRED MLS |
| 18 Nov, 2024 | Listed for sale | $575,000 | MRED MLS |













Room Specifics
Total Bedrooms: 3
Bedrooms Above Ground: 3
Bedrooms Below Ground: 0
Dimensions: —
Floor Type: —
Dimensions: —
Floor Type: —
Full Bathrooms: 3
Bathroom Amenities: Whirlpool,Separate Shower,Double Sink
Bathroom in Basement: 0
Rooms: —
Basement Description: Finished
Other Specifics
| 3 | |
| — | |
| Concrete | |
| — | |
| — | |
| 99X112X132X155 | |
| — | |
| — | |
| — | |
| — | |
| Not in DB | |
| — | |
| — | |
| — | |
| — |
Tax History
| Year | Property Taxes |
|---|---|
| 2012 | $9,975 |
| 2019 | $10,288 |
| 2025 | $13,202 |
Contact Agent
Nearby Similar Homes
Nearby Sold Comparables
Contact Agent
Listing Provided By
RE/MAX 10







