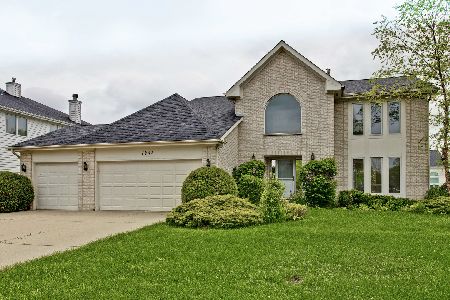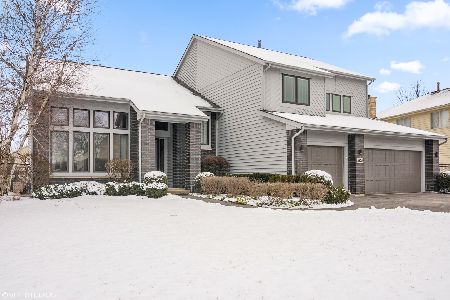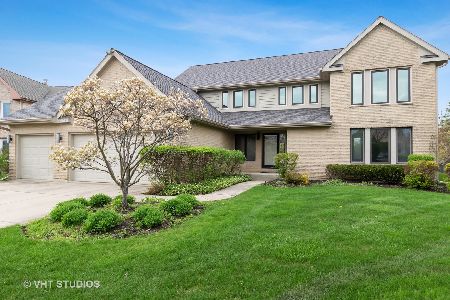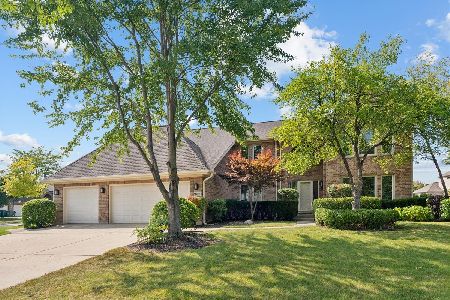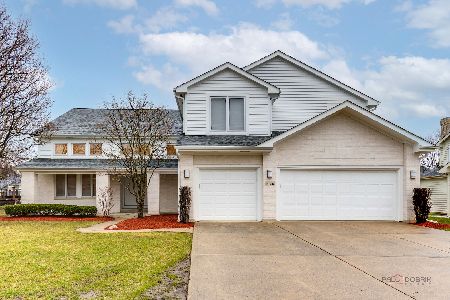1933 Beverly Lane, Buffalo Grove, Illinois 60089
$575,000
|
Sold
|
|
| Status: | Closed |
| Sqft: | 2,853 |
| Cost/Sqft: | $212 |
| Beds: | 5 |
| Baths: | 3 |
| Year Built: | 1997 |
| Property Taxes: | $17,547 |
| Days On Market: | 2938 |
| Lot Size: | 0,35 |
Description
Immerse yourself in the elegant charm of this updated home in the award- winning Stevenson school district. Immaculate upgrades include: Hardwood flooring throughout, new windows, furnace, A/C and 2 hot water heaters. Powder room on first floor completely updated. Gourmet kitchen recently updated with stainless steel appliances, large island, double oven, Wolf range, white cabinets and natural stone countertops. Open concept floor plan as kitchen offers views overlooking the eating area and family room. Separate living room and dining room offer plenty of space for entertaining. First floor laundry, mudroom off the 3 car garage and powder room complete the first level. Master bedroom with his/her closets and ensuite featuring large jetted tub, dual vanity with brand new granite countertops and separate shower. Fully finished basement with an office space and spacious rec room. MUST SEE!!
Property Specifics
| Single Family | |
| — | |
| — | |
| 1997 | |
| Full | |
| — | |
| No | |
| 0.35 |
| Lake | |
| Rolling Hills | |
| 0 / Not Applicable | |
| None | |
| Lake Michigan | |
| Public Sewer | |
| 09856108 | |
| 15204100060000 |
Nearby Schools
| NAME: | DISTRICT: | DISTANCE: | |
|---|---|---|---|
|
Grade School
Prairie Elementary School |
96 | — | |
|
Middle School
Twin Groves Middle School |
96 | Not in DB | |
|
High School
Adlai E Stevenson High School |
125 | Not in DB | |
Property History
| DATE: | EVENT: | PRICE: | SOURCE: |
|---|---|---|---|
| 2 Apr, 2018 | Sold | $575,000 | MRED MLS |
| 20 Feb, 2018 | Under contract | $605,000 | MRED MLS |
| 13 Feb, 2018 | Listed for sale | $605,000 | MRED MLS |
Room Specifics
Total Bedrooms: 5
Bedrooms Above Ground: 5
Bedrooms Below Ground: 0
Dimensions: —
Floor Type: Hardwood
Dimensions: —
Floor Type: Hardwood
Dimensions: —
Floor Type: Hardwood
Dimensions: —
Floor Type: —
Full Bathrooms: 3
Bathroom Amenities: Whirlpool,Separate Shower,Double Sink
Bathroom in Basement: 0
Rooms: Bedroom 5,Foyer,Recreation Room
Basement Description: Finished
Other Specifics
| 3 | |
| Concrete Perimeter | |
| Concrete | |
| Patio, Dog Run, Stamped Concrete Patio, Storms/Screens | |
| Corner Lot,Fenced Yard,Landscaped | |
| 57X38X58X38X30X137X60X113 | |
| — | |
| Full | |
| Hardwood Floors, First Floor Laundry | |
| Range, Microwave, Dishwasher, Refrigerator, Disposal | |
| Not in DB | |
| Street Paved | |
| — | |
| — | |
| — |
Tax History
| Year | Property Taxes |
|---|---|
| 2018 | $17,547 |
Contact Agent
Nearby Similar Homes
Nearby Sold Comparables
Contact Agent
Listing Provided By
RE/MAX Top Performers





