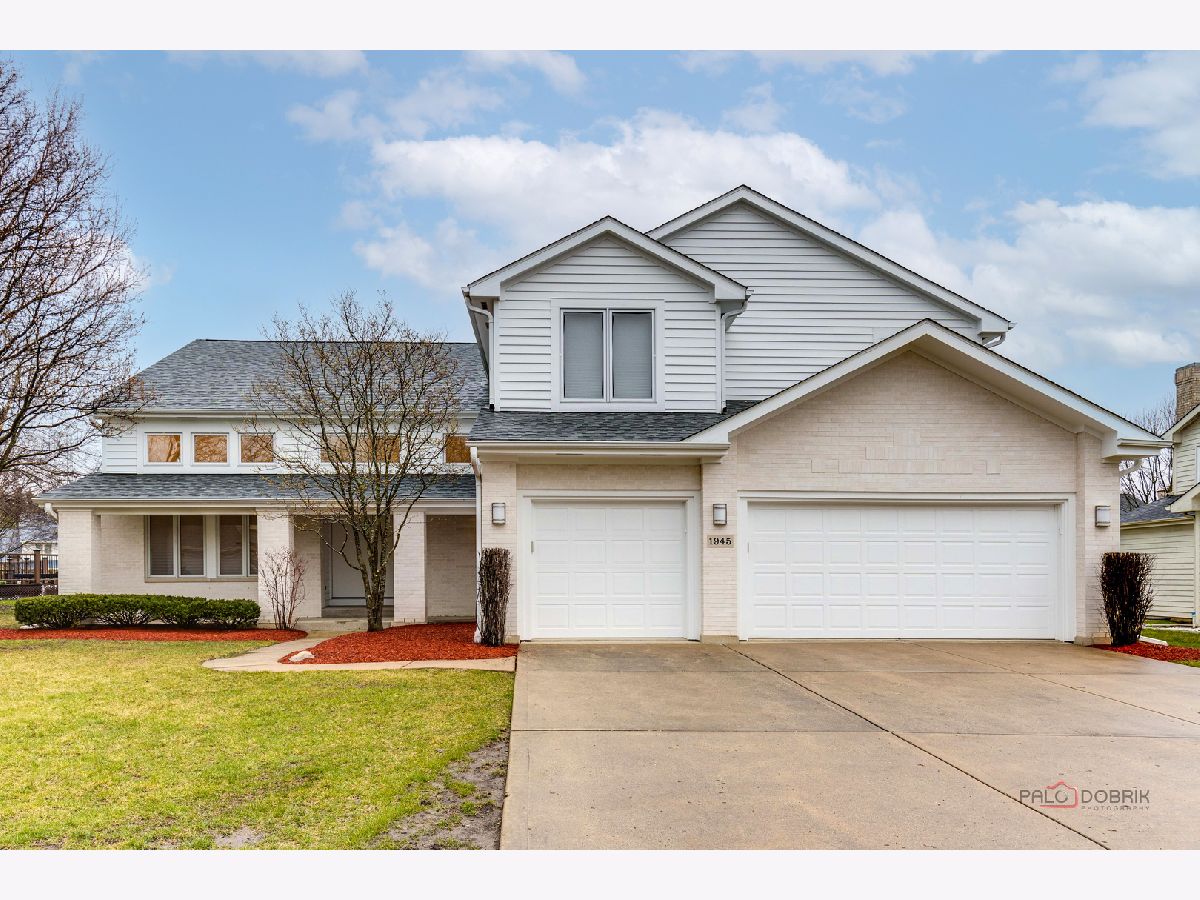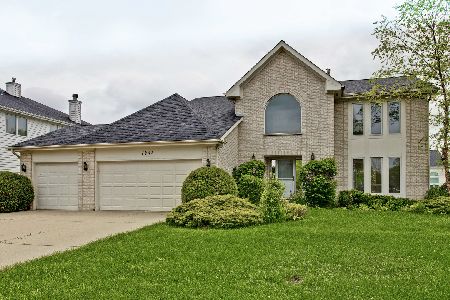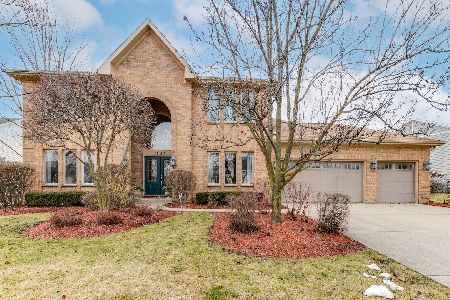1945 Beverly Lane, Buffalo Grove, Illinois 60089
$860,000
|
Sold
|
|
| Status: | Closed |
| Sqft: | 3,647 |
| Cost/Sqft: | $247 |
| Beds: | 5 |
| Baths: | 4 |
| Year Built: | 2000 |
| Property Taxes: | $18,592 |
| Days On Market: | 659 |
| Lot Size: | 0,23 |
Description
Welcome to this stunning 5 bedroom, 4 bathroom home nestled in the prestigious Stevenson School District. As you step inside, you're greeted by a grand 2-story foyer that sets the tone for the elegance and comfort found throughout the home. The main level boasts a bright living room with vaulted ceilings, providing an inviting space for relaxation or entertaining. Adjacent is a spacious separate dining room, perfect for hosting dinner parties and family gatherings. The heart of the home lies in the ample kitchen, featuring an island with seating, plenty of cabinetry, and a view to both the eating area and the family room. The eating area offers exterior access to the patio, seamlessly blending indoor and outdoor living. Enjoy cozy evenings in the expansive 2-story family room, complete with a fireplace, creating a warm and inviting atmosphere. A convenient bedroom, full bath, and laundry room round out the main level, offering flexibility and convenience. Retreat to the spacious primary bedroom on the second level, boasting a walk-in closet for ample storage. The ensuite bathroom is a luxurious sanctuary, featuring a double vanity, whirlpool tub, and a walk-in shower, providing the ultimate in relaxation and comfort. Three additional roomy bedrooms and another full bath complete the second level, providing plenty of space for family and guests. The finished basement adds even more living space, with a spacious recreational room, an exercise room, and yet another full bath, offering endless possibilities for entertainment and relaxation. Outside, the backyard features a patio, perfect for enjoying outdoor dining and summer barbecues. Don't miss the opportunity to make it yours!
Property Specifics
| Single Family | |
| — | |
| — | |
| 2000 | |
| — | |
| — | |
| No | |
| 0.23 |
| Lake | |
| Rolling Hills | |
| 0 / Not Applicable | |
| — | |
| — | |
| — | |
| 12053065 | |
| 15204100030000 |
Nearby Schools
| NAME: | DISTRICT: | DISTANCE: | |
|---|---|---|---|
|
Grade School
Ivy Hall Elementary School |
96 | — | |
|
Middle School
Twin Groves Middle School |
96 | Not in DB | |
|
High School
Adlai E Stevenson High School |
125 | Not in DB | |
Property History
| DATE: | EVENT: | PRICE: | SOURCE: |
|---|---|---|---|
| 24 Jun, 2024 | Sold | $860,000 | MRED MLS |
| 12 May, 2024 | Under contract | $899,900 | MRED MLS |
| 10 May, 2024 | Listed for sale | $899,900 | MRED MLS |
















































Room Specifics
Total Bedrooms: 5
Bedrooms Above Ground: 5
Bedrooms Below Ground: 0
Dimensions: —
Floor Type: —
Dimensions: —
Floor Type: —
Dimensions: —
Floor Type: —
Dimensions: —
Floor Type: —
Full Bathrooms: 4
Bathroom Amenities: Double Sink,Soaking Tub
Bathroom in Basement: 1
Rooms: —
Basement Description: Finished
Other Specifics
| 3 | |
| — | |
| Concrete | |
| — | |
| — | |
| 10019 | |
| — | |
| — | |
| — | |
| — | |
| Not in DB | |
| — | |
| — | |
| — | |
| — |
Tax History
| Year | Property Taxes |
|---|---|
| 2024 | $18,592 |
Contact Agent
Nearby Similar Homes
Nearby Sold Comparables
Contact Agent
Listing Provided By
RE/MAX Top Performers








