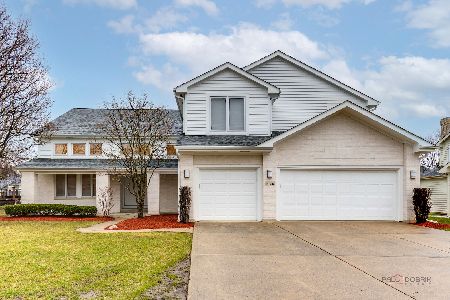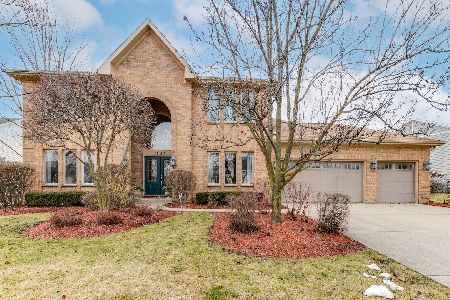1941 Beverly Lane, Buffalo Grove, Illinois 60089
$479,999
|
Sold
|
|
| Status: | Closed |
| Sqft: | 2,970 |
| Cost/Sqft: | $172 |
| Beds: | 4 |
| Baths: | 3 |
| Year Built: | 1998 |
| Property Taxes: | $16,822 |
| Days On Market: | 2070 |
| Lot Size: | 0,23 |
Description
Gorgeous home in Buffalo Grove's popular Rolling Hills neighborhood with so many updates! New wood laminate flooring and carpeting! The impressive 2-story foyer welcomes you into the bright living room with floor-to-ceiling windows and separate dining room, accented by crown molding and a crystal chandelier. This modern, updated kitchen is well-equipped and features gorgeous white quartz counters, a breakfast bar, an eating area with a bright bay window, and white cabinets. The family room is cozy and welcoming with a gas fireplace. Main level bedroom is the perfect home office! Half bathroom and laundry room complete the main level. Upstairs, an airy loft with bright picture window leads you to the master suite. Vaulted ceilings, a large walk-in closet, and an ensuite bath with dual quartz vanity, whirlpool tub, and separate shower make this master a luxurious retreat. Three additional bedrooms share the hallway bath with tile shower/tub and quartz dual vanity. Downstairs, the finished basement offers the perfect recreation room and an additional bedroom! Enjoy the summer sun on the backyard patio. Grassy, professionally landscaped yard. Located in the renowned Districts 96 & 125 featuring Stevenson High School!
Property Specifics
| Single Family | |
| — | |
| Contemporary | |
| 1998 | |
| Full | |
| — | |
| No | |
| 0.23 |
| Lake | |
| Rolling Hills | |
| 0 / Not Applicable | |
| None | |
| Lake Michigan,Public | |
| Public Sewer | |
| 10765511 | |
| 15204100040000 |
Nearby Schools
| NAME: | DISTRICT: | DISTANCE: | |
|---|---|---|---|
|
Grade School
Ivy Hall Elementary School |
96 | — | |
|
Middle School
Twin Groves Middle School |
96 | Not in DB | |
|
High School
Adlai E Stevenson High School |
125 | Not in DB | |
Property History
| DATE: | EVENT: | PRICE: | SOURCE: |
|---|---|---|---|
| 24 Nov, 2020 | Sold | $479,999 | MRED MLS |
| 12 Sep, 2020 | Under contract | $509,900 | MRED MLS |
| — | Last price change | $515,000 | MRED MLS |
| 30 Jun, 2020 | Listed for sale | $529,000 | MRED MLS |
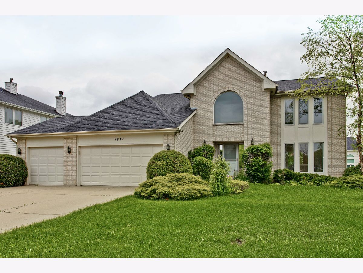
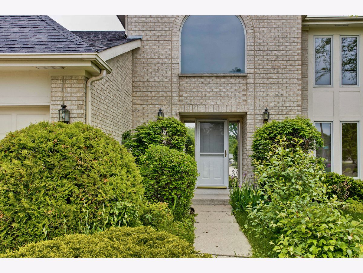
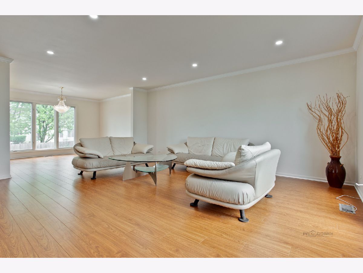
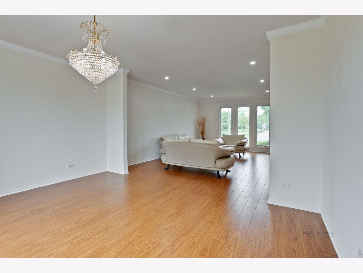
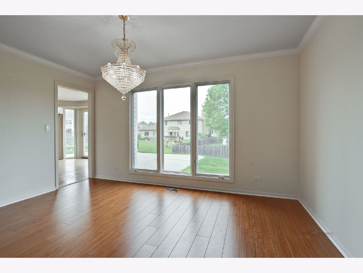
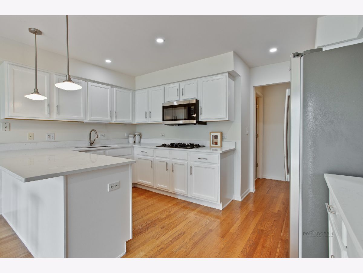
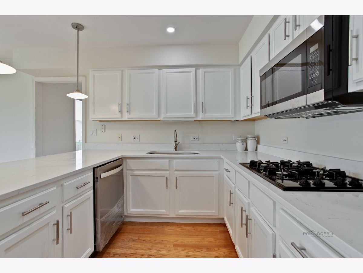
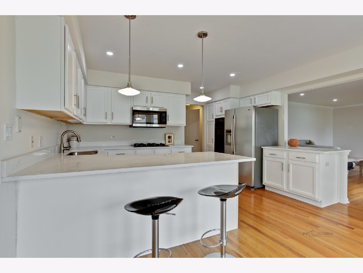
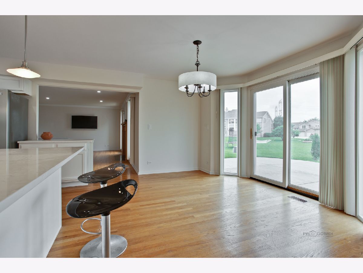
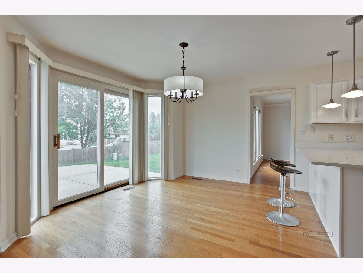
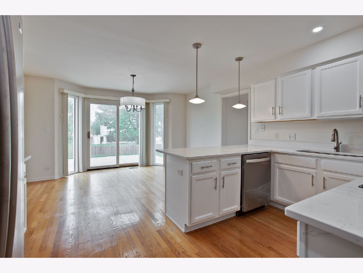
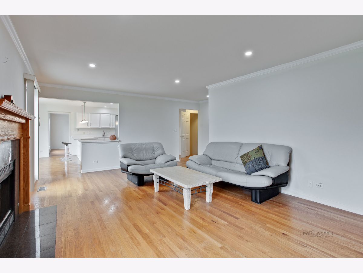
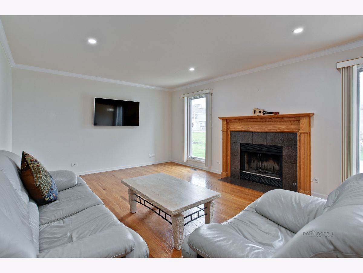
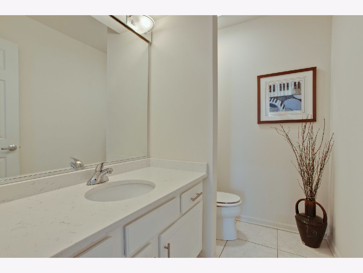
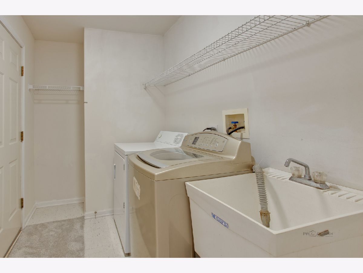
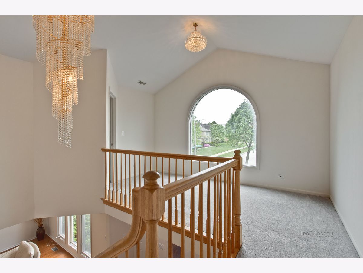
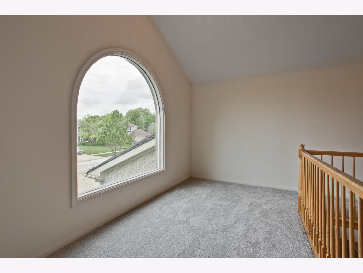
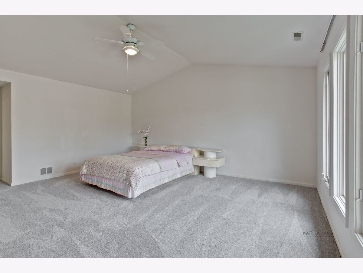
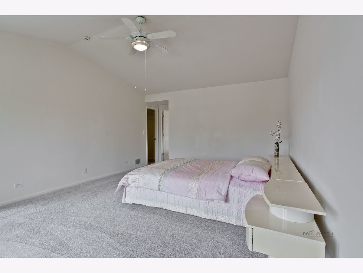
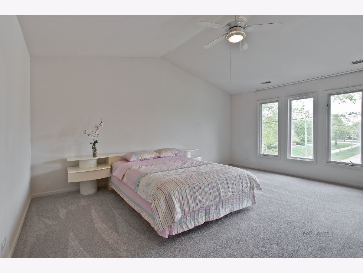
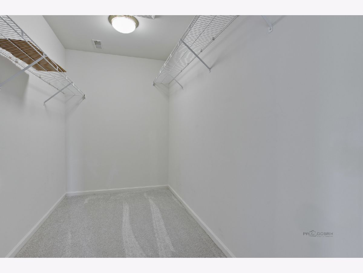
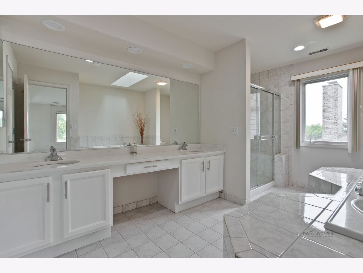
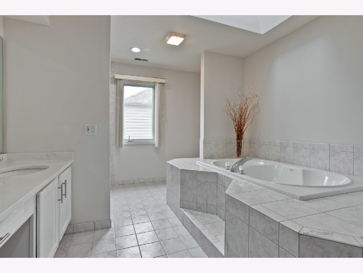
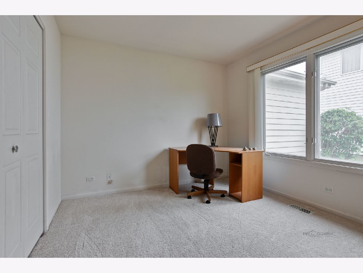
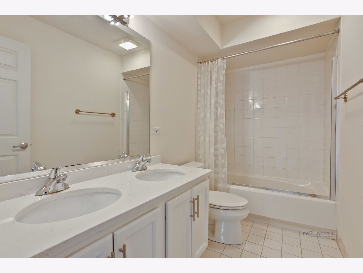
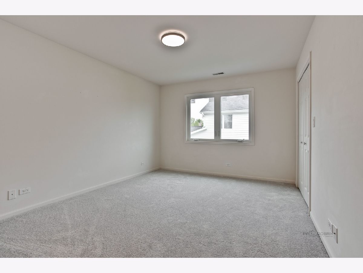
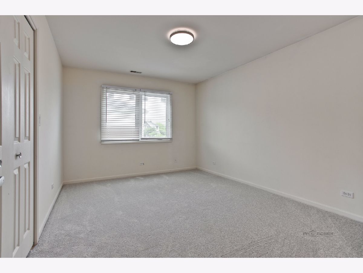
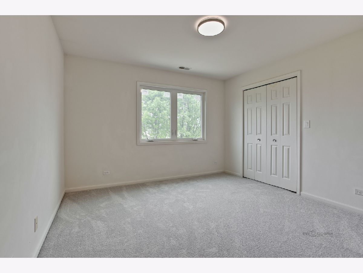
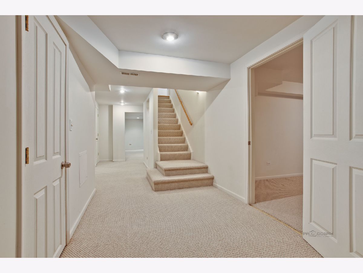
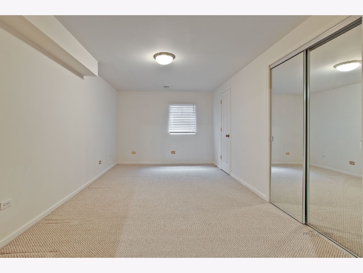
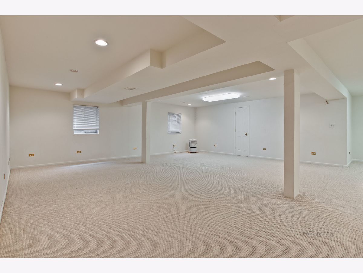
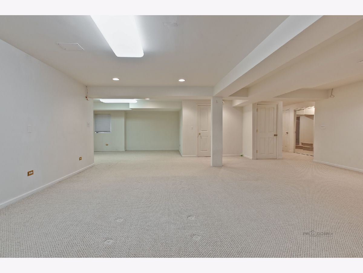
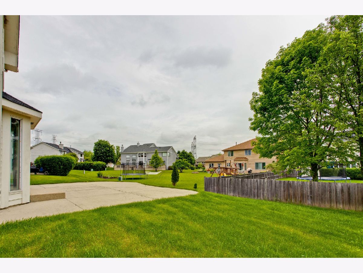
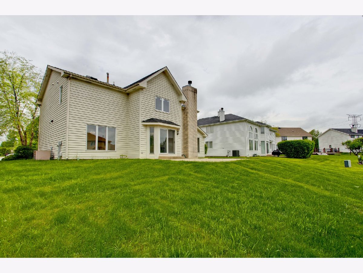
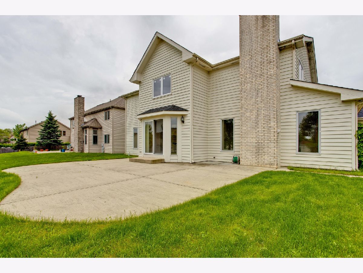
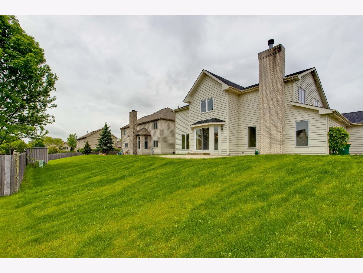
Room Specifics
Total Bedrooms: 5
Bedrooms Above Ground: 4
Bedrooms Below Ground: 1
Dimensions: —
Floor Type: Carpet
Dimensions: —
Floor Type: Carpet
Dimensions: —
Floor Type: Carpet
Dimensions: —
Floor Type: —
Full Bathrooms: 3
Bathroom Amenities: Whirlpool,Separate Shower,Double Sink
Bathroom in Basement: 0
Rooms: Office,Bedroom 5,Eating Area,Loft,Recreation Room,Game Room,Foyer
Basement Description: Finished
Other Specifics
| 3 | |
| Concrete Perimeter | |
| Concrete | |
| Patio, Storms/Screens | |
| Landscaped,Mature Trees | |
| 80X137X80X137 | |
| Unfinished | |
| Full | |
| Vaulted/Cathedral Ceilings, Skylight(s), Hardwood Floors, Wood Laminate Floors, First Floor Bedroom, First Floor Laundry, Walk-In Closet(s) | |
| Double Oven, Microwave, Dishwasher, Refrigerator, Freezer, Washer, Dryer, Disposal, Cooktop | |
| Not in DB | |
| Park, Curbs, Sidewalks, Street Lights, Street Paved | |
| — | |
| — | |
| Wood Burning, Attached Fireplace Doors/Screen, Gas Starter |
Tax History
| Year | Property Taxes |
|---|---|
| 2020 | $16,822 |
Contact Agent
Nearby Similar Homes
Nearby Sold Comparables
Contact Agent
Listing Provided By
Compass





