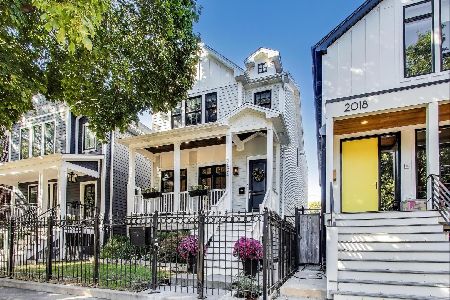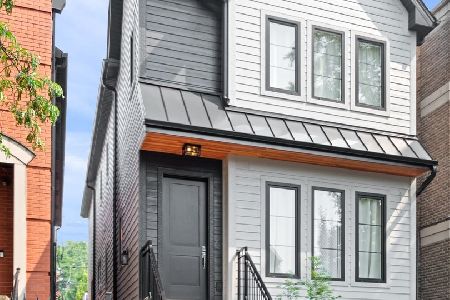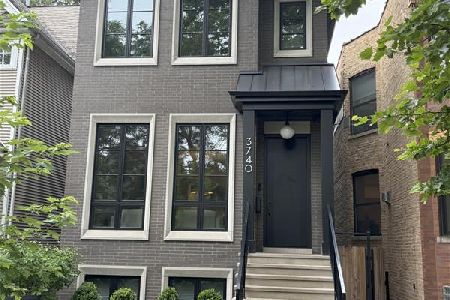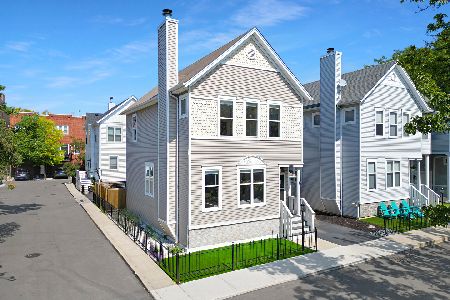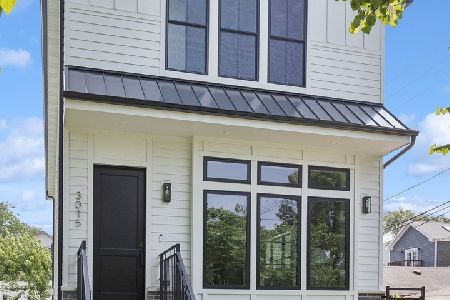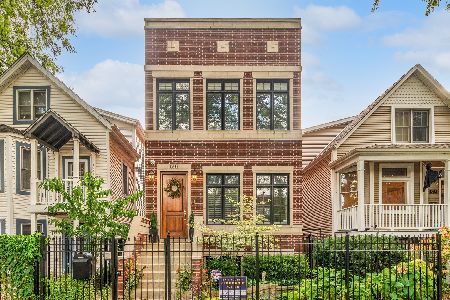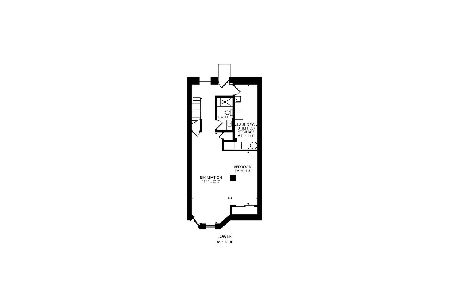1933 Fletcher Street, North Center, Chicago, Illinois 60657
$1,260,000
|
Sold
|
|
| Status: | Closed |
| Sqft: | 4,250 |
| Cost/Sqft: | $300 |
| Beds: | 5 |
| Baths: | 4 |
| Year Built: | 2008 |
| Property Taxes: | $22,897 |
| Days On Market: | 1927 |
| Lot Size: | 0,00 |
Description
This meticulously maintained, brick and limestone home offering 5 bedrooms and 3.5 baths is located on a quiet, one way street and is walking distance to Hamlin Park and all that Roscoe Village has to offer! Enter the formal living and dining space boasting 9 foot ceilings, wood burning fireplace, and stunning architectural details including crown molding, custom millwork and wainscoting. The large chef's kitchen features high end appliances (Sub Zero refrigerator, Viking double oven, range and hood), custom cabinets, a large island with loads of counter space, granite countertops and space for a kitchen table. The kitchen opens to the large family room with a gas fireplace and twin rear doors to rear decks and landscaped yard, making this the perfect home to entertain. The spacious master suite features two walk in closets and a stunning master bath with a soaking tub, steam shower, rain showerhead, double vanities, heated floors, commode room and large linen closet. Two large bedrooms, shared full bath, and a separate laundry room with side by side washer/dryer and additional storage complete the second floor. The full, finished basement offers a large rec room with a gas fireplace and wet bar, heated floors, surround sound, 2 additional bedrooms and a full bath. Spend summer evenings on the garage roof deck featuring a pergola and tons of space to entertain or relax! Many recent updates including a new roof (2017), exterior sealed (2018), new fence (2019), smart alarm system with 4 high def security cameras (2017) and Ring front doorbell/camera. One block from Hamlin Park and access to the large park, fitness center, swimming pool, fields and playgrounds. Close to Roscoe Village shops, restaurants and festivals!
Property Specifics
| Single Family | |
| — | |
| — | |
| 2008 | |
| Full,English | |
| — | |
| No | |
| — |
| Cook | |
| — | |
| 0 / Not Applicable | |
| None | |
| Lake Michigan | |
| Public Sewer | |
| 10755811 | |
| 14302050140000 |
Nearby Schools
| NAME: | DISTRICT: | DISTANCE: | |
|---|---|---|---|
|
Grade School
Jahn Elementary School |
299 | — | |
|
Middle School
Jahn Elementary School |
299 | Not in DB | |
|
High School
Lake View High School |
299 | Not in DB | |
Property History
| DATE: | EVENT: | PRICE: | SOURCE: |
|---|---|---|---|
| 16 Nov, 2007 | Sold | $1,325,000 | MRED MLS |
| 24 Oct, 2007 | Under contract | $1,425,000 | MRED MLS |
| — | Last price change | $1,475,000 | MRED MLS |
| 30 May, 2007 | Listed for sale | $1,475,000 | MRED MLS |
| 4 Jun, 2013 | Sold | $1,369,000 | MRED MLS |
| 20 Apr, 2013 | Under contract | $1,369,000 | MRED MLS |
| 20 Mar, 2013 | Listed for sale | $1,369,000 | MRED MLS |
| 2 Nov, 2015 | Sold | $1,290,000 | MRED MLS |
| 22 Sep, 2015 | Under contract | $1,320,000 | MRED MLS |
| 10 Sep, 2015 | Listed for sale | $1,320,000 | MRED MLS |
| 17 Aug, 2020 | Sold | $1,260,000 | MRED MLS |
| 29 Jun, 2020 | Under contract | $1,275,000 | MRED MLS |
| 24 Jun, 2020 | Listed for sale | $1,275,000 | MRED MLS |
| 17 May, 2024 | Sold | $1,585,000 | MRED MLS |
| 22 Mar, 2024 | Under contract | $1,625,000 | MRED MLS |
| 13 Mar, 2024 | Listed for sale | $1,625,000 | MRED MLS |
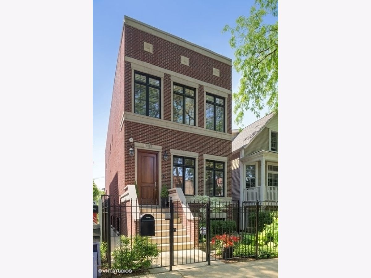
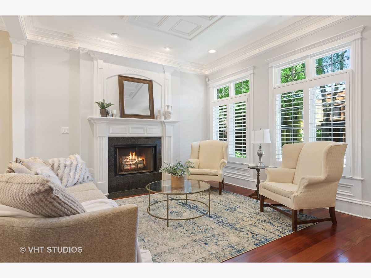
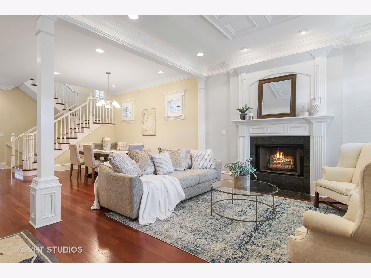
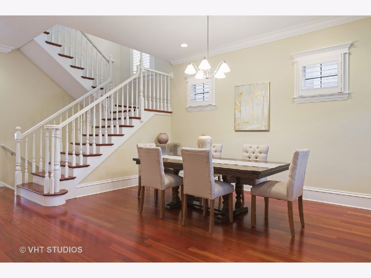
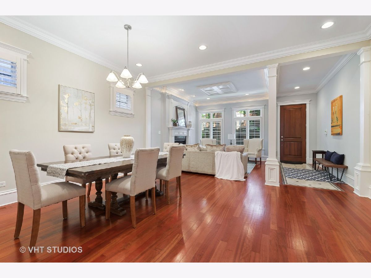
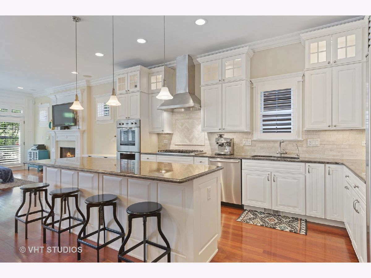
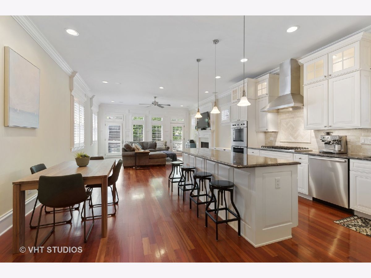
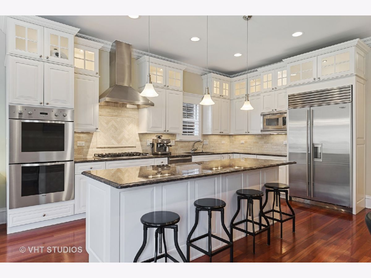
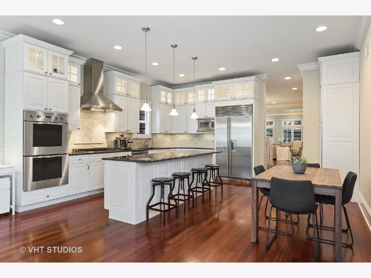
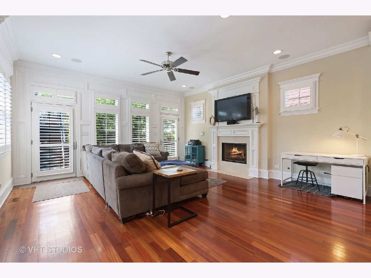
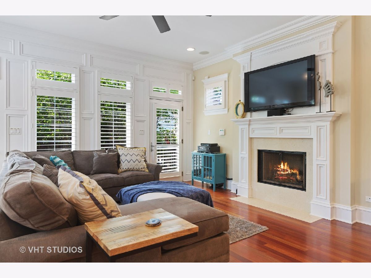
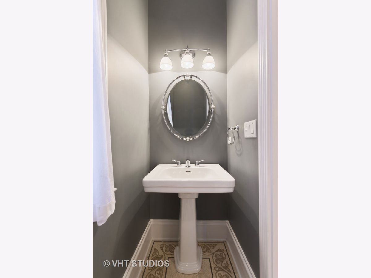
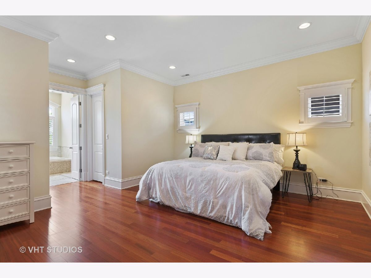
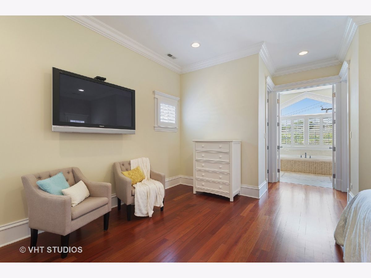
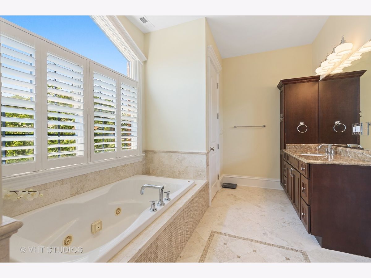
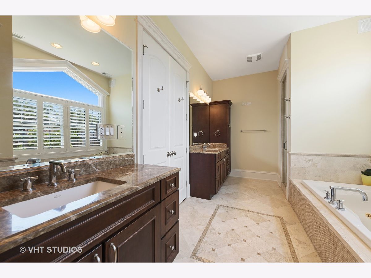
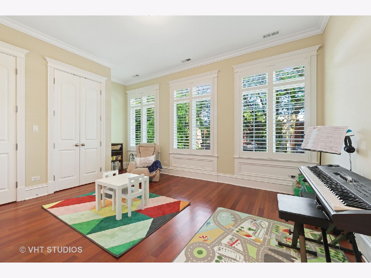
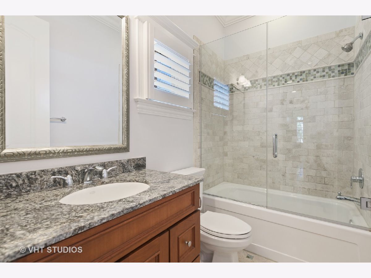
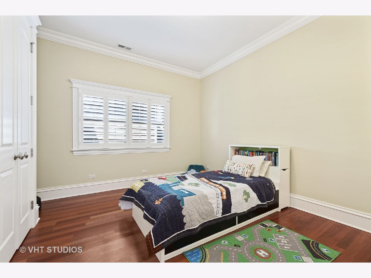
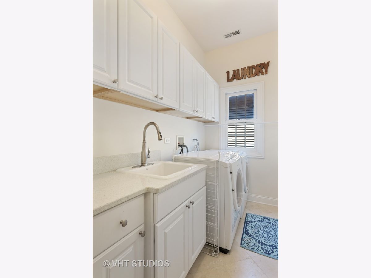
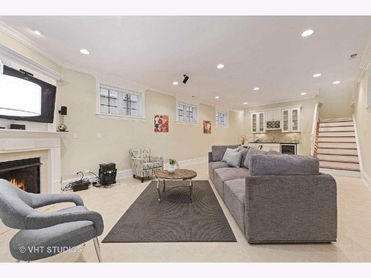
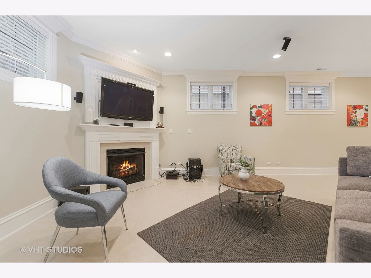
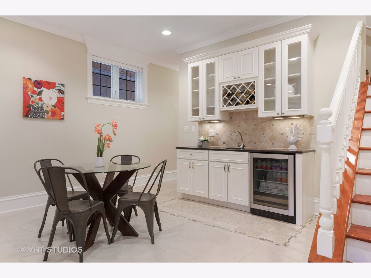
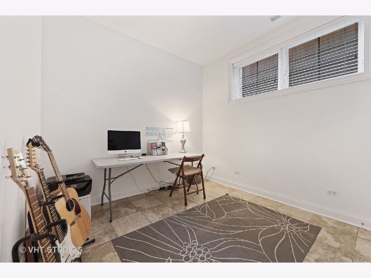
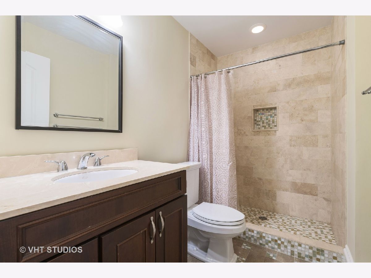
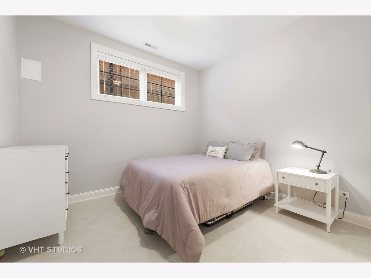
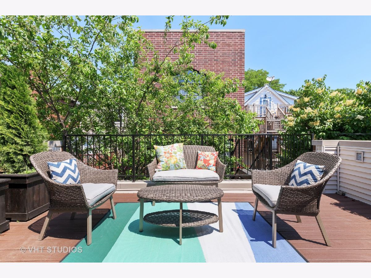
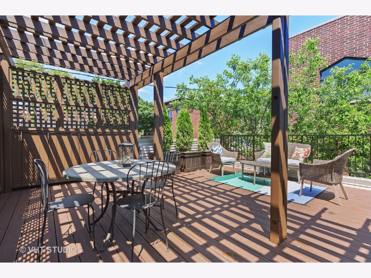
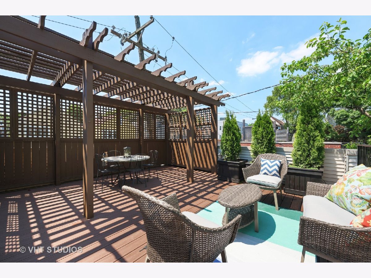
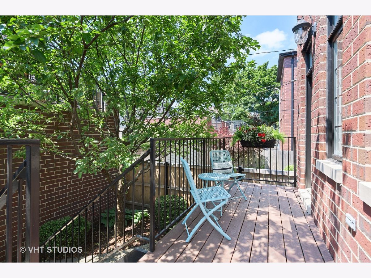
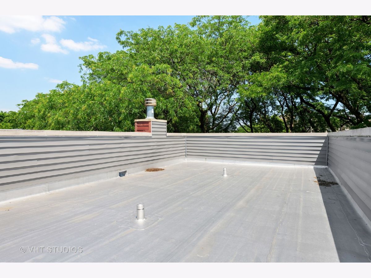
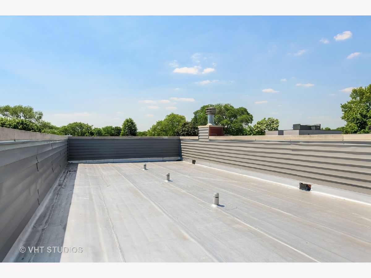
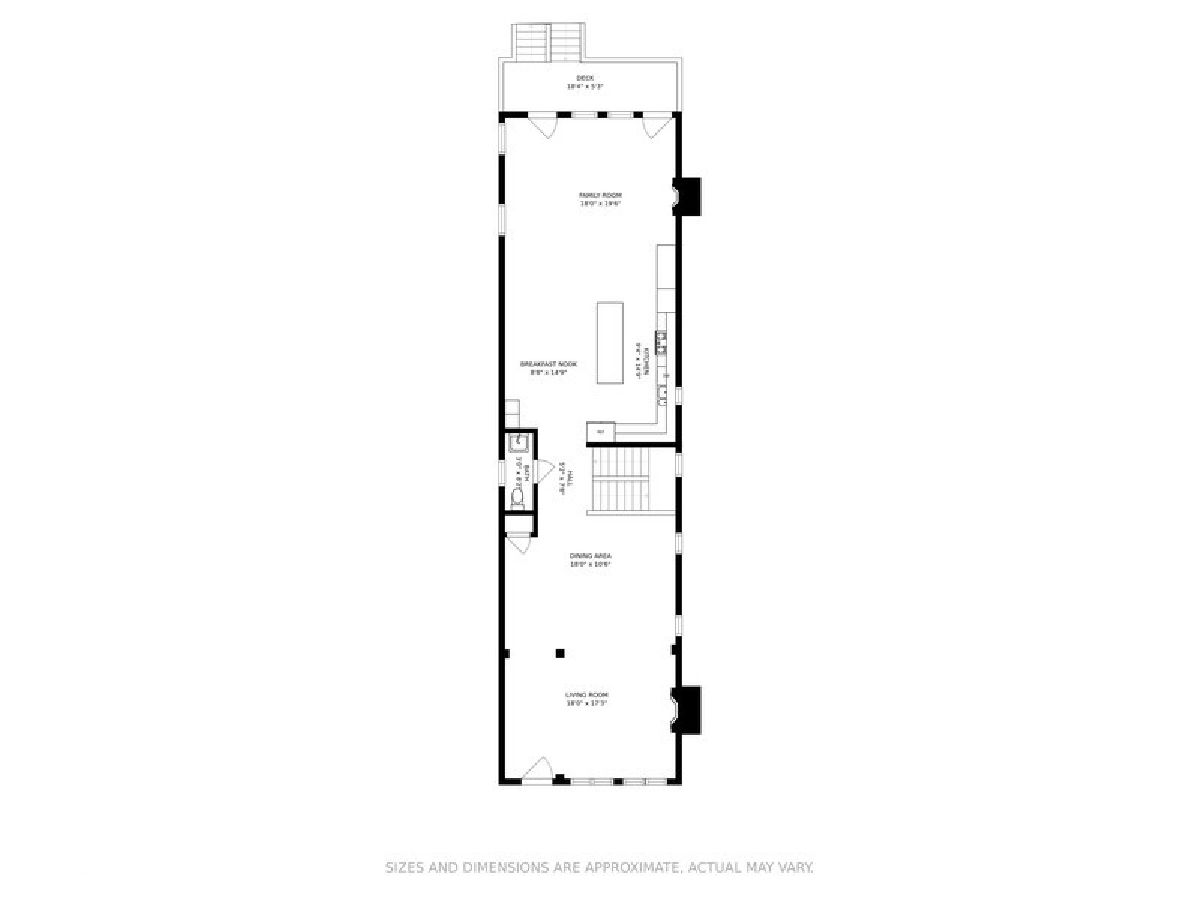
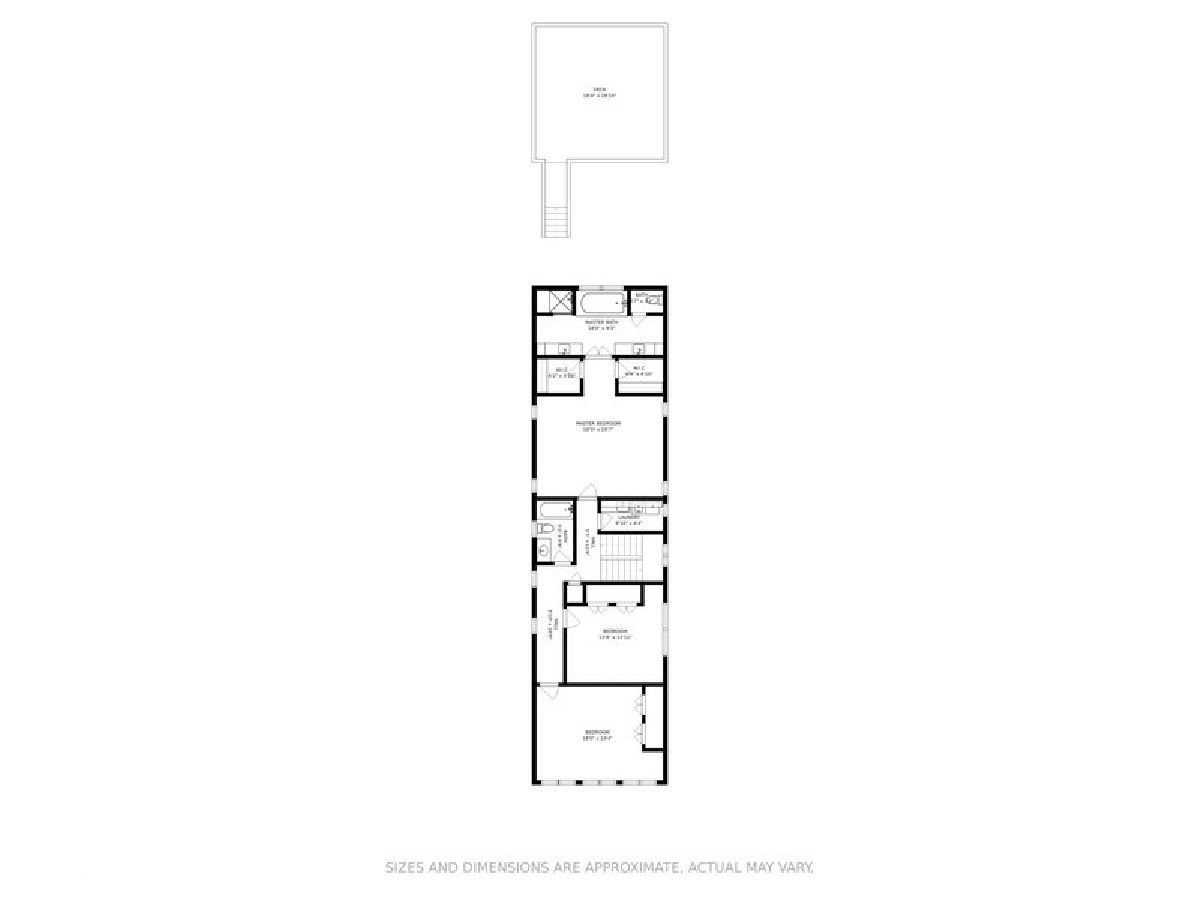
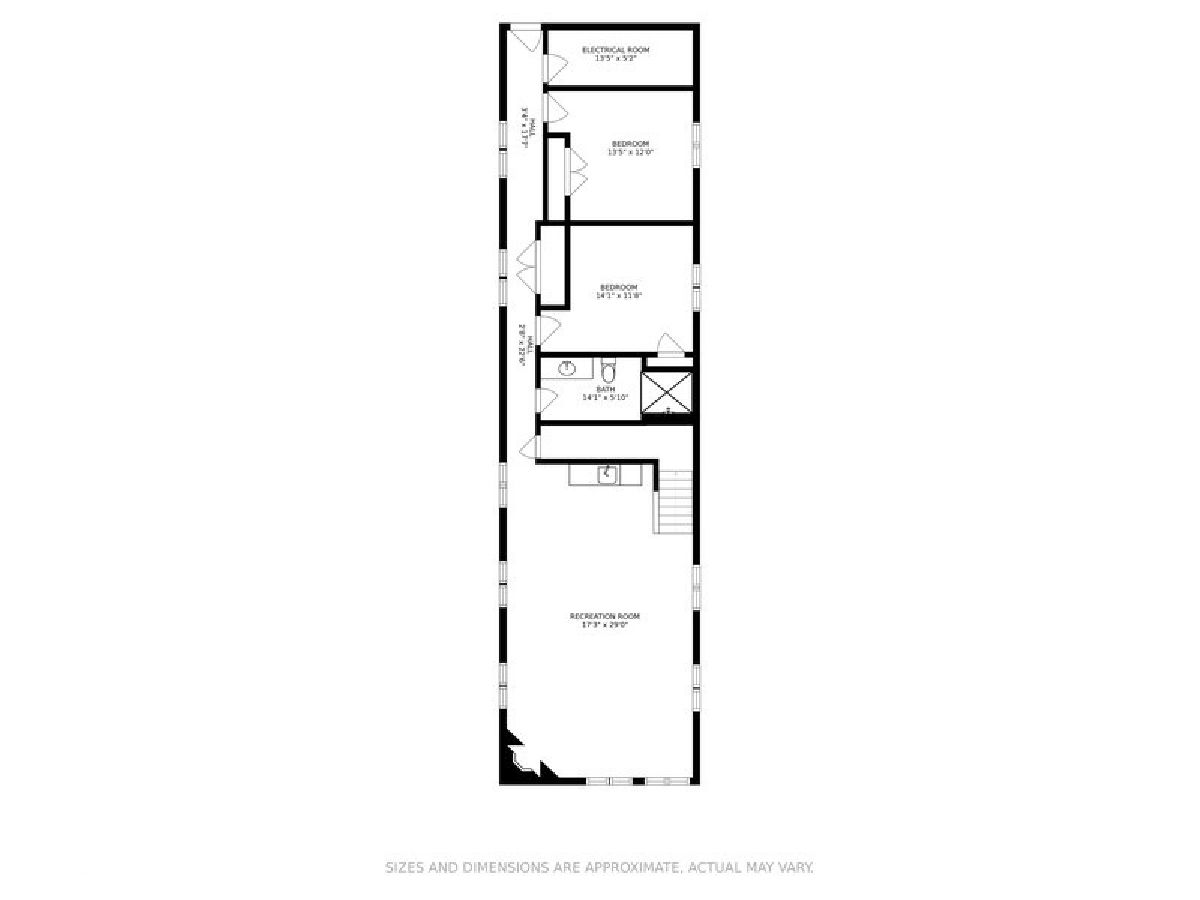
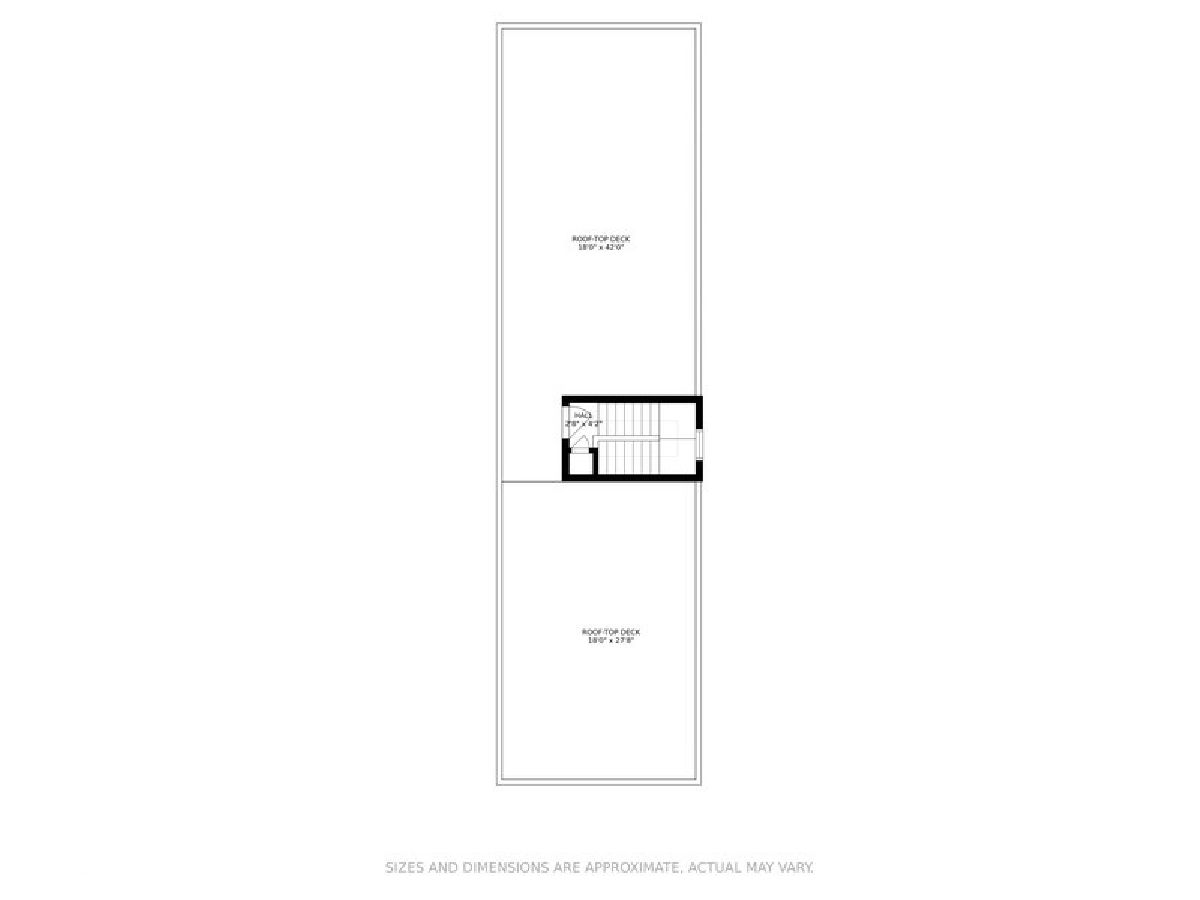
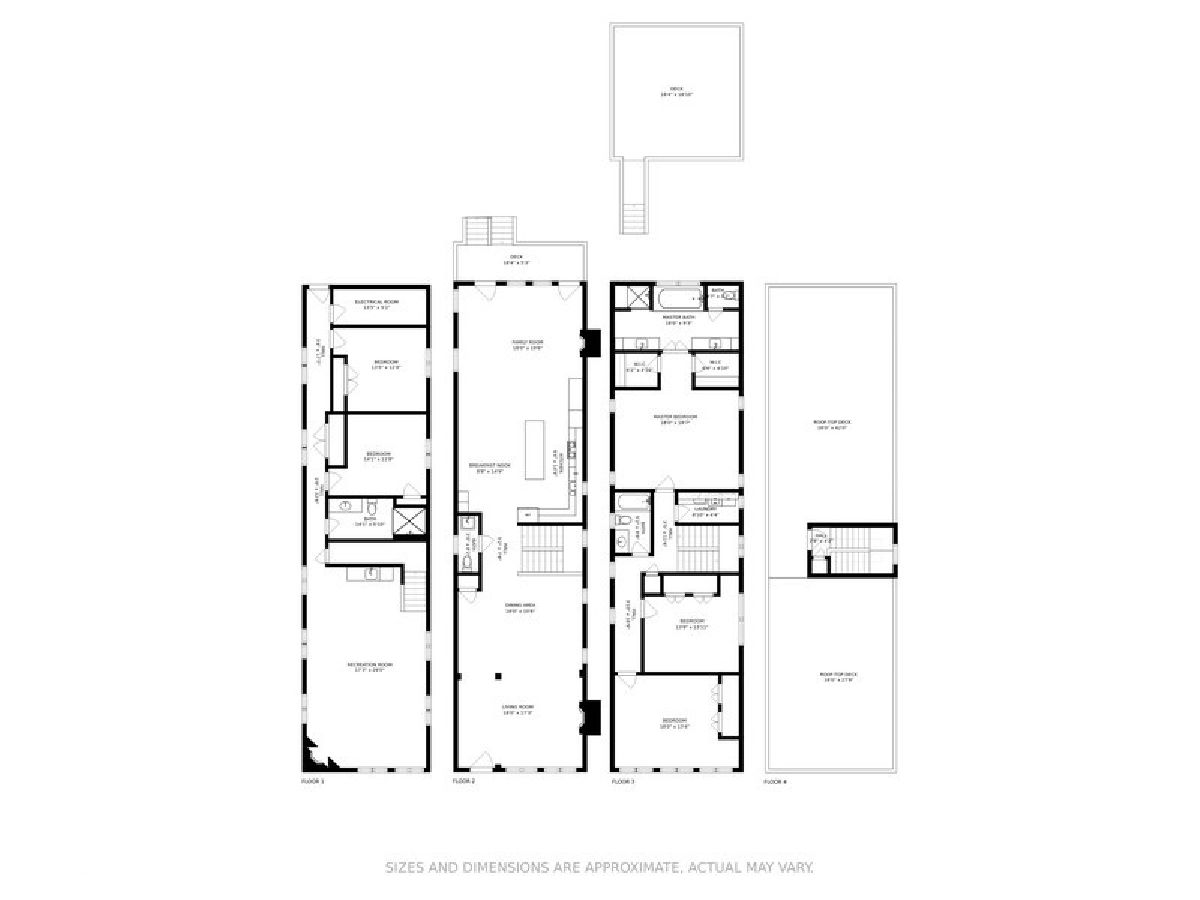
Room Specifics
Total Bedrooms: 5
Bedrooms Above Ground: 5
Bedrooms Below Ground: 0
Dimensions: —
Floor Type: Hardwood
Dimensions: —
Floor Type: Hardwood
Dimensions: —
Floor Type: —
Dimensions: —
Floor Type: —
Full Bathrooms: 4
Bathroom Amenities: Separate Shower,Steam Shower,Double Sink,Full Body Spray Shower,Soaking Tub
Bathroom in Basement: 1
Rooms: Breakfast Room,Deck,Balcony/Porch/Lanai,Walk In Closet,Bedroom 5,Recreation Room,Utility Room-Lower Level
Basement Description: Finished,Exterior Access
Other Specifics
| 2 | |
| — | |
| — | |
| Balcony, Deck | |
| Landscaped | |
| 25 X 125 | |
| — | |
| Full | |
| Bar-Wet, Hardwood Floors, Heated Floors, Second Floor Laundry, Built-in Features, Walk-In Closet(s) | |
| Double Oven, Range, Microwave, Dishwasher, High End Refrigerator, Washer, Dryer, Disposal, Stainless Steel Appliance(s), Wine Refrigerator | |
| Not in DB | |
| Park, Pool, Curbs, Sidewalks, Street Lights, Street Paved | |
| — | |
| — | |
| Wood Burning, Gas Log, Gas Starter |
Tax History
| Year | Property Taxes |
|---|---|
| 2013 | $16,850 |
| 2015 | $17,310 |
| 2020 | $22,897 |
| 2024 | $23,242 |
Contact Agent
Nearby Similar Homes
Nearby Sold Comparables
Contact Agent
Listing Provided By
@properties

