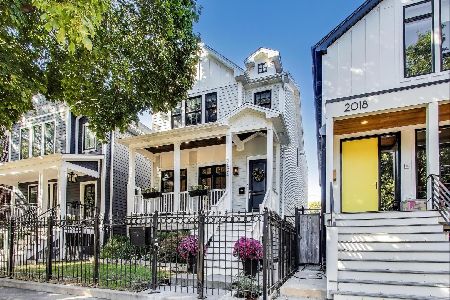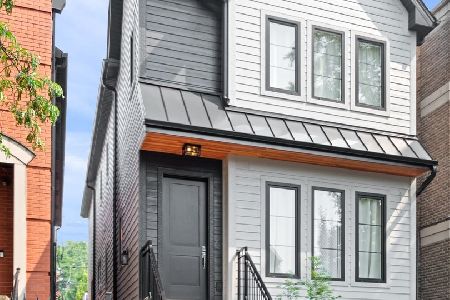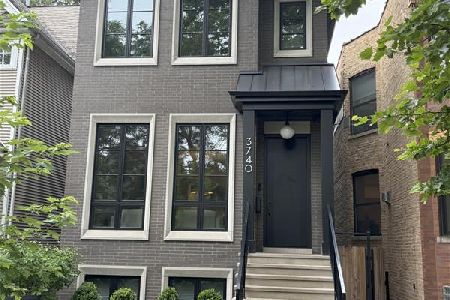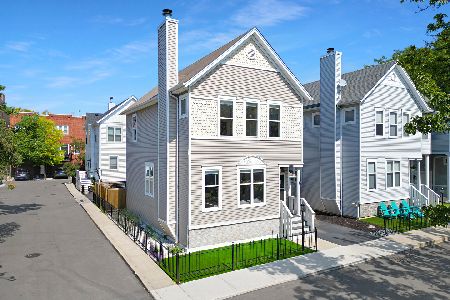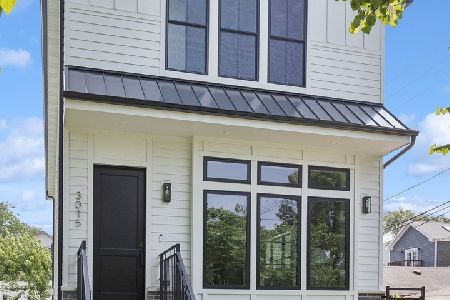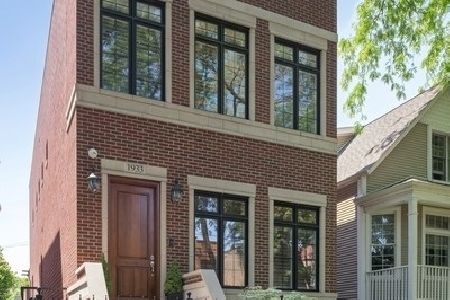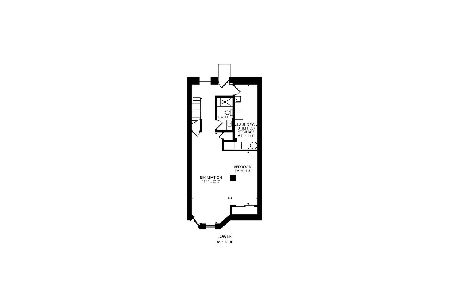1933 Fletcher Street, North Center, Chicago, Illinois 60657
$1,369,000
|
Sold
|
|
| Status: | Closed |
| Sqft: | 4,250 |
| Cost/Sqft: | $322 |
| Beds: | 5 |
| Baths: | 4 |
| Year Built: | 2007 |
| Property Taxes: | $16,850 |
| Days On Market: | 4580 |
| Lot Size: | 0,00 |
Description
Pristine brick & limestone Lakeview SF w/ substantial moldings, cove lighting, HDWD flrs & 3 fireplaces. Top quality eat-in kit w/SubZero, Bosch & Viking appliances. Bright family rm w/windows on 3 sides opens to yard & gar deck w/pergola. 3 upstairs BRs w/custom closets & stone baths + laundry rm. LL w/radiant heat, high ceilings, huge rec rm, 2 BRs & 2nd laundry hook-ups. Interior stairs to roof for future deck.
Property Specifics
| Single Family | |
| — | |
| — | |
| 2007 | |
| Full,English | |
| — | |
| No | |
| — |
| Cook | |
| — | |
| 0 / Not Applicable | |
| None | |
| Lake Michigan | |
| Public Sewer | |
| 08296565 | |
| 14302050140000 |
Nearby Schools
| NAME: | DISTRICT: | DISTANCE: | |
|---|---|---|---|
|
Grade School
Jahn Elementary School |
299 | — | |
|
High School
Lake View High School |
299 | Not in DB | |
Property History
| DATE: | EVENT: | PRICE: | SOURCE: |
|---|---|---|---|
| 16 Nov, 2007 | Sold | $1,325,000 | MRED MLS |
| 24 Oct, 2007 | Under contract | $1,425,000 | MRED MLS |
| — | Last price change | $1,475,000 | MRED MLS |
| 30 May, 2007 | Listed for sale | $1,475,000 | MRED MLS |
| 4 Jun, 2013 | Sold | $1,369,000 | MRED MLS |
| 20 Apr, 2013 | Under contract | $1,369,000 | MRED MLS |
| 20 Mar, 2013 | Listed for sale | $1,369,000 | MRED MLS |
| 2 Nov, 2015 | Sold | $1,290,000 | MRED MLS |
| 22 Sep, 2015 | Under contract | $1,320,000 | MRED MLS |
| 10 Sep, 2015 | Listed for sale | $1,320,000 | MRED MLS |
| 17 Aug, 2020 | Sold | $1,260,000 | MRED MLS |
| 29 Jun, 2020 | Under contract | $1,275,000 | MRED MLS |
| 24 Jun, 2020 | Listed for sale | $1,275,000 | MRED MLS |
| 17 May, 2024 | Sold | $1,585,000 | MRED MLS |
| 22 Mar, 2024 | Under contract | $1,625,000 | MRED MLS |
| 13 Mar, 2024 | Listed for sale | $1,625,000 | MRED MLS |
Room Specifics
Total Bedrooms: 5
Bedrooms Above Ground: 5
Bedrooms Below Ground: 0
Dimensions: —
Floor Type: Hardwood
Dimensions: —
Floor Type: Hardwood
Dimensions: —
Floor Type: Carpet
Dimensions: —
Floor Type: —
Full Bathrooms: 4
Bathroom Amenities: Whirlpool,Separate Shower,Steam Shower,Double Sink
Bathroom in Basement: 1
Rooms: Bedroom 5,Recreation Room,Utility Room-Lower Level,Eating Area,Deck,Balcony/Porch/Lanai
Basement Description: Finished,Exterior Access
Other Specifics
| 2 | |
| — | |
| — | |
| Balcony, Deck | |
| Landscaped | |
| 25 X 125 | |
| — | |
| Full | |
| Bar-Wet, Hardwood Floors, Heated Floors, Second Floor Laundry | |
| Double Oven, Range, Microwave, Dishwasher, High End Refrigerator, Washer, Dryer, Disposal, Stainless Steel Appliance(s), Wine Refrigerator | |
| Not in DB | |
| — | |
| — | |
| — | |
| Wood Burning, Gas Log, Gas Starter |
Tax History
| Year | Property Taxes |
|---|---|
| 2013 | $16,850 |
| 2015 | $17,310 |
| 2020 | $22,897 |
| 2024 | $23,242 |
Contact Agent
Nearby Similar Homes
Nearby Sold Comparables
Contact Agent
Listing Provided By
Coldwell Banker Residential

