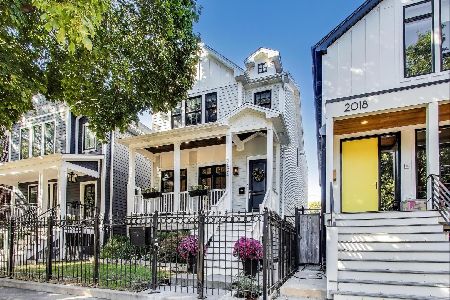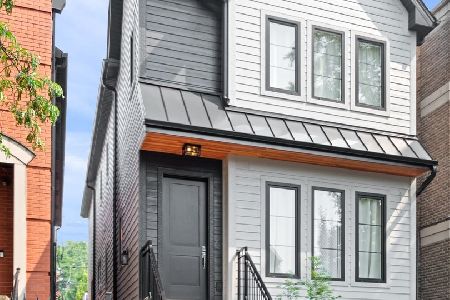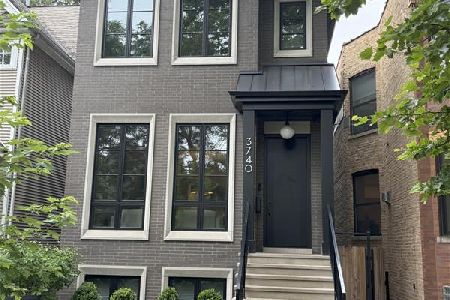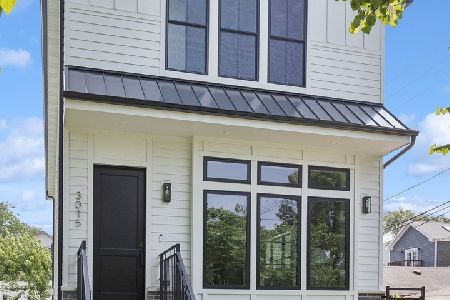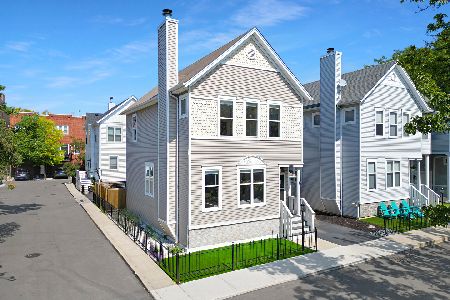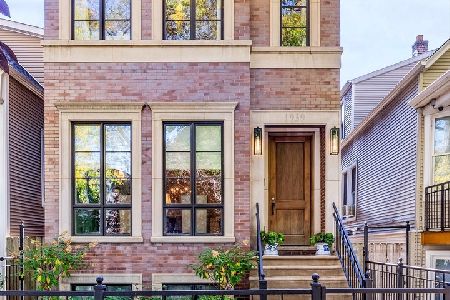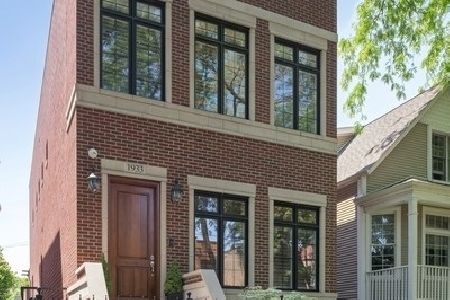1935 Fletcher Street, North Center, Chicago, Illinois 60657
$895,000
|
Sold
|
|
| Status: | Closed |
| Sqft: | 2,687 |
| Cost/Sqft: | $335 |
| Beds: | 5 |
| Baths: | 4 |
| Year Built: | 1906 |
| Property Taxes: | $15,512 |
| Days On Market: | 1611 |
| Lot Size: | 0,07 |
Description
This renovated 5 Bed (3 Up)/4 Bath Victorian home marries modern luxury and quality craftsmanship throughout, including crown molding, vaulted ceilings, 5 panel doors, & hardwood floors while providing a large LANDSCAPED YARD, PATIO & DECK and Full Finished Walkout Basement, & a 2.5 CAR GARAGE all tucked in on a tree-lined street in the desired North Center neighborhood. Mature landscaping welcomes you to the front porch boasting a beautiful tongue and groove ceiling with a perfect perch for neighborhood chats. The beautiful Craftsman style front door opens to the impeccable & stylish foyer. Hang your coat on the built in next to the stained glass window. French doors welcome you into the open living and dining area with a large bay window allowing in ample NATURAL LIGHT, delivering built-in dry bar by another set of windows providing libations for entertaining and flexible layout options. Another set of French doors flows into the gourmet kitchen with granite countertops, stone tile backsplash, white 42" cabinets, stainless steel appliances including double sink offering sight lines into the separate dining room (option to use as a den) boasting vaulted ceilings, a wood-burning pot-belly stove, with sliding doors and a side door flowing out to the wraparound deck, perfect for entertaining, lounging and grilling, with stairs leading down to the fully fenced, LANDSCAPED backyard. The first floor bedroom delivers a large window and closet space, while the adjacent bath boasts a deep, clawfoot soaking tub with shower, a large vanity with ample counter and storage space, a medicine cabinet, porcelain tiles and wood paneling honoring the home's heritage. A den with pocket doors perfect for a home office completes this floor. Relax in the spacious primary suite upstairs delivering tree house type views, vaulted tray ceiling, surround sound while providing a generous organized walk-in closet, boasting a luxurious en-suite marble bathroom with skylight, dual vanity, & steam shower with full body spray. Bedrooms 2 and 3 also feature organized built-in closets, large picture windows and an adjacent impeccable bathroom with skylight and tub/shower feature. The lower level delivers a relaxing retreat in the expansive multi-purpose family room with glass block bay windows letting in ample light and flowing out to the walk-out covered patio. A bedroom nook with wall-to-wall closet can be closed off as a fifth bedroom, taking advantage of a pristine fourth bathroom with walk-in shower. A laundry room provides a sink and side-by side washer/dryer (electric), and additional storage in this generous bonus area. GREAT LOCATION: Proximity to highway 90 / 94 Kennedy expressway, Brown, Red, & Purple EL Trains via Belmont CTA bus. ACCESS TO GREEN & NATURAL SPACES: A block to Hamlin Park equipped with a fitness center, boxing gym, swimming pool, sports courts. 12" Softball League & a playground and near Fellger Park's playground. Easy access to the North Branch Chicago River walk and Jimmy Thomas Nature Trail for recreational activities & dog park. Enjoy a community-oriented neighborhood with block parties, great restaurants and street festivals with live music and amazing street food. Close to Roscoe Village amenities - stores, shops, grocery (Whole Foods, Jewel, Mariano's, Trader Joe's & Aldi), restaurants. Enjoy NEIGHBORHOOD FAVORITES: 90 Miles Cuban Cafe, Tony's Burrito Mex, Ten Cafe, Dip and Sip Donuts, Le Sud, Same Same, Volo, & Turquoise Cafe & Hexe Coffee. Must See.
Property Specifics
| Single Family | |
| — | |
| Victorian | |
| 1906 | |
| Full,English | |
| — | |
| No | |
| 0.07 |
| Cook | |
| — | |
| — / Not Applicable | |
| None | |
| Public | |
| Public Sewer | |
| 11079281 | |
| 14302050130000 |
Nearby Schools
| NAME: | DISTRICT: | DISTANCE: | |
|---|---|---|---|
|
Grade School
Jahn Elementary School |
299 | — | |
|
Middle School
Jahn Elementary School |
299 | Not in DB | |
|
High School
Lake View High School |
299 | Not in DB | |
Property History
| DATE: | EVENT: | PRICE: | SOURCE: |
|---|---|---|---|
| 20 Aug, 2010 | Sold | $568,000 | MRED MLS |
| 30 Jul, 2010 | Under contract | $589,000 | MRED MLS |
| — | Last price change | $609,000 | MRED MLS |
| 17 Feb, 2010 | Listed for sale | $640,000 | MRED MLS |
| 8 Jul, 2021 | Sold | $895,000 | MRED MLS |
| 29 May, 2021 | Under contract | $899,900 | MRED MLS |
| 6 May, 2021 | Listed for sale | $899,900 | MRED MLS |
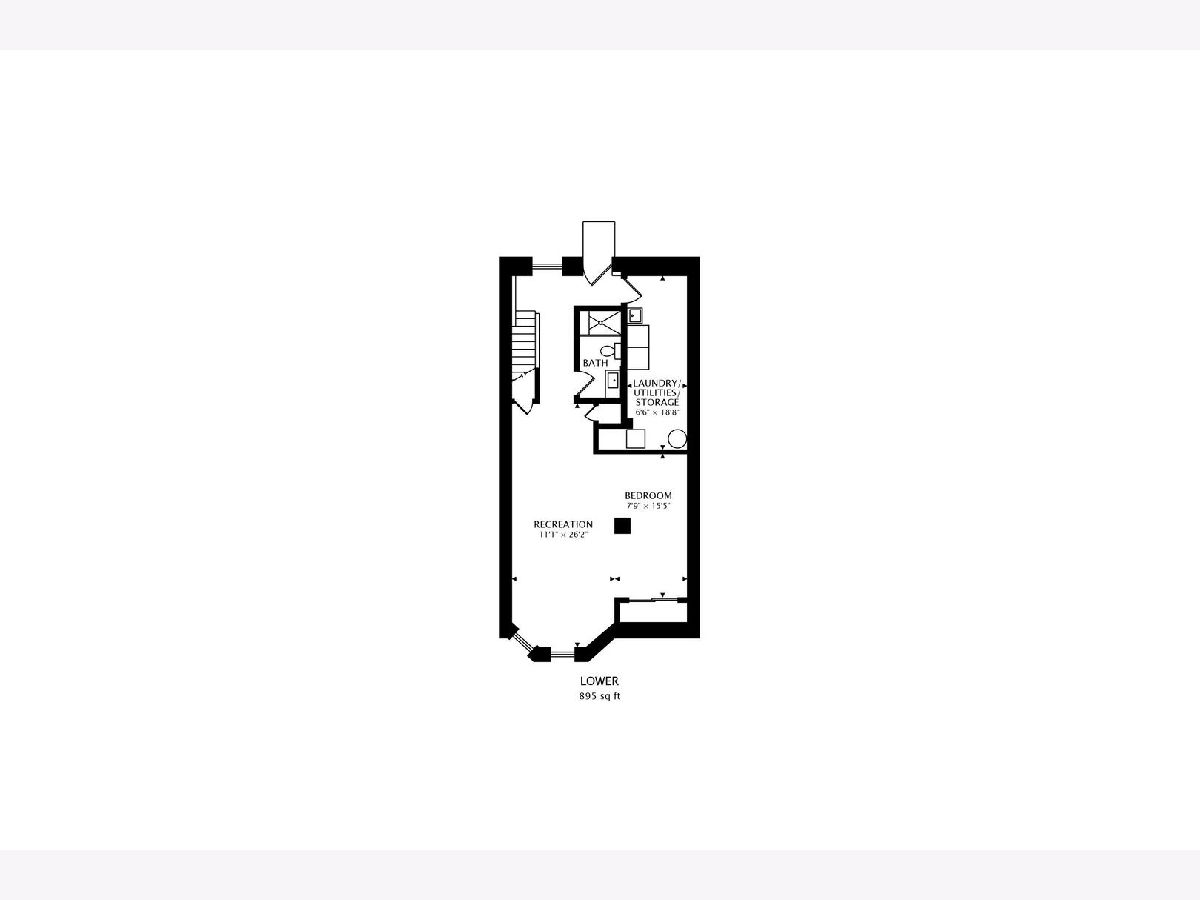
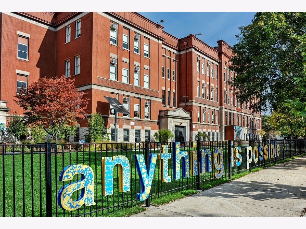
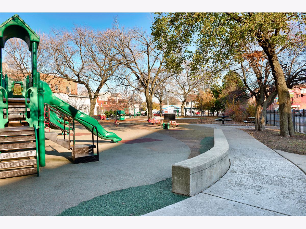
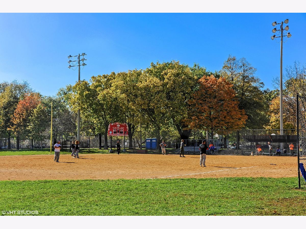
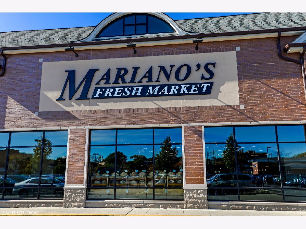
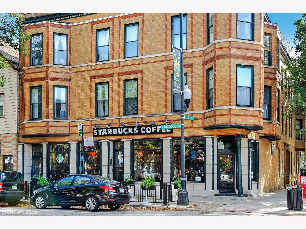
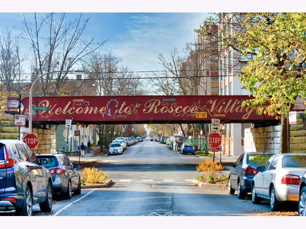
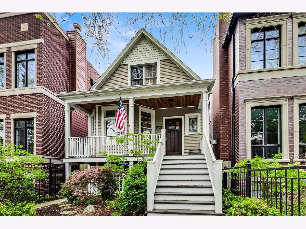
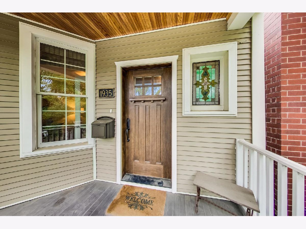
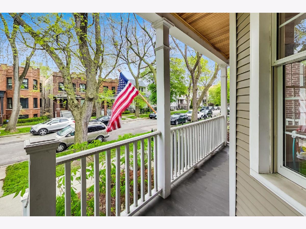
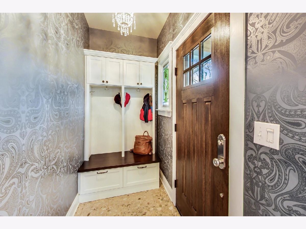
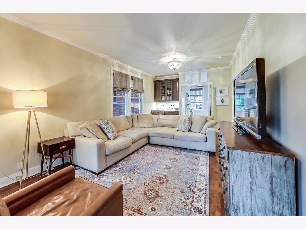
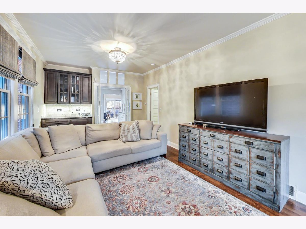
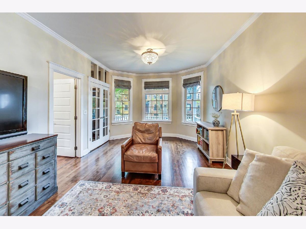
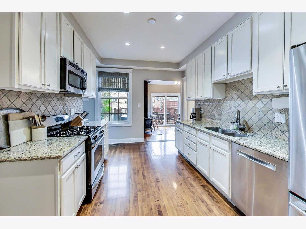
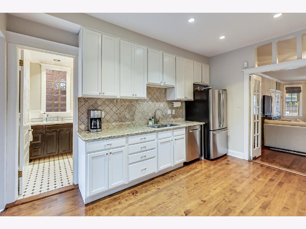
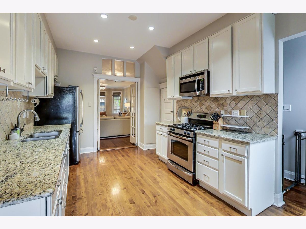
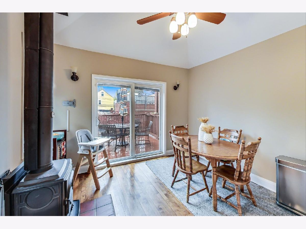
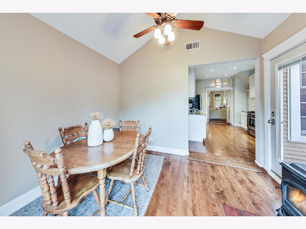
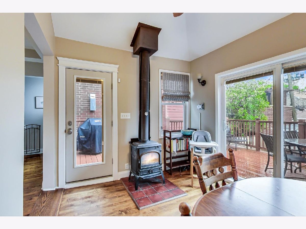
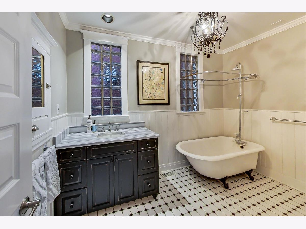
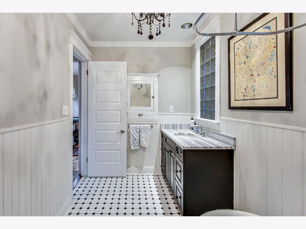
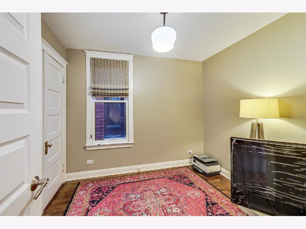
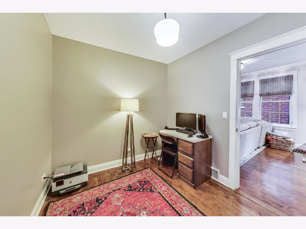
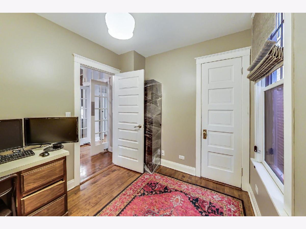
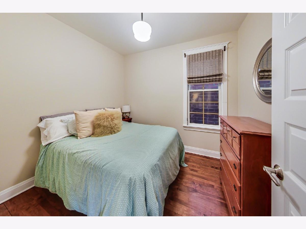
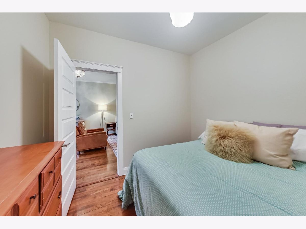
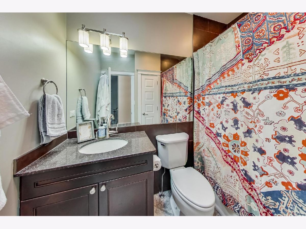
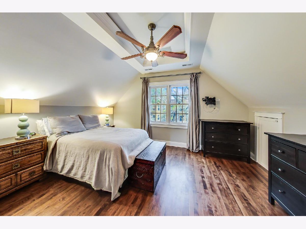
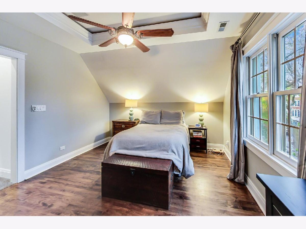
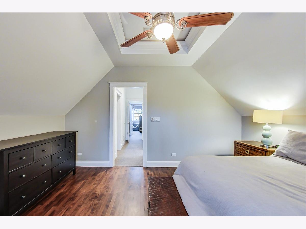
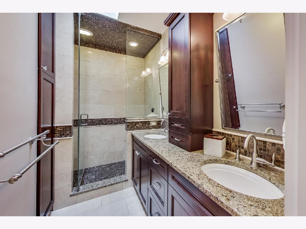
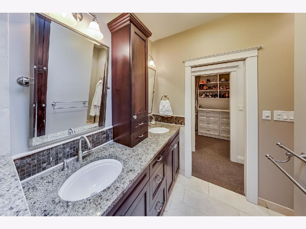
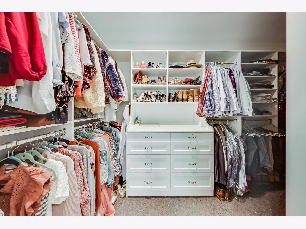
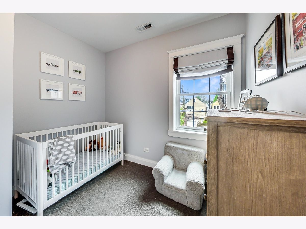
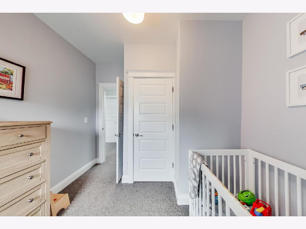
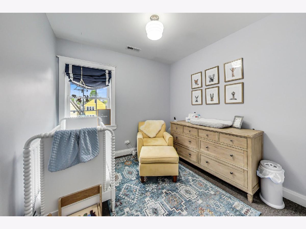
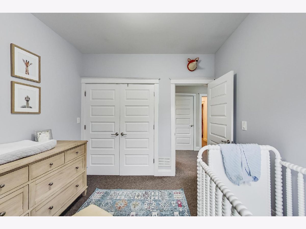
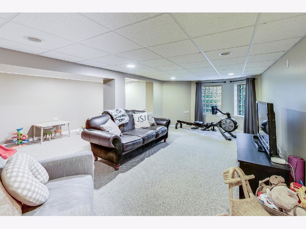
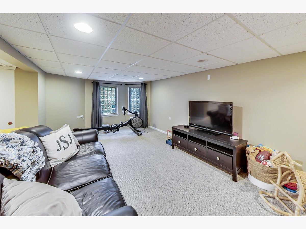
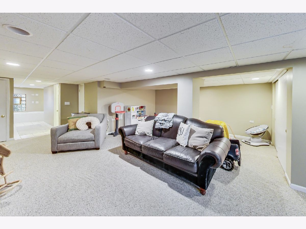
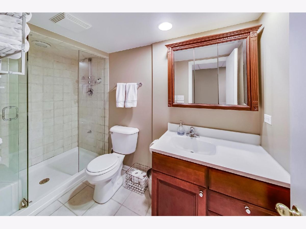
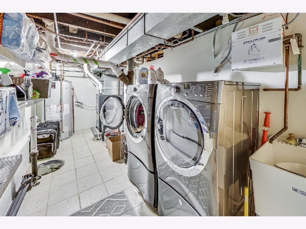
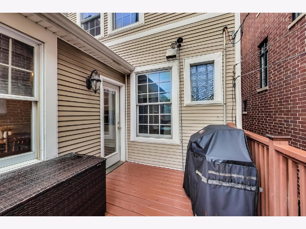
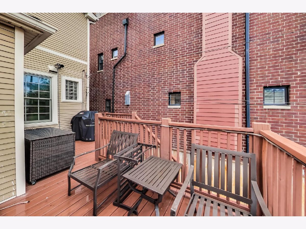
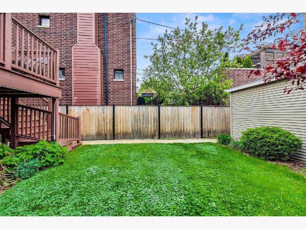
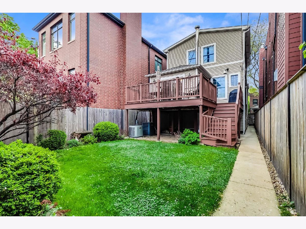
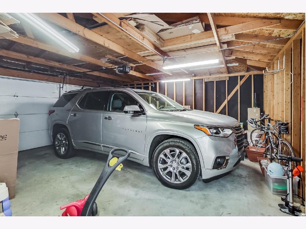
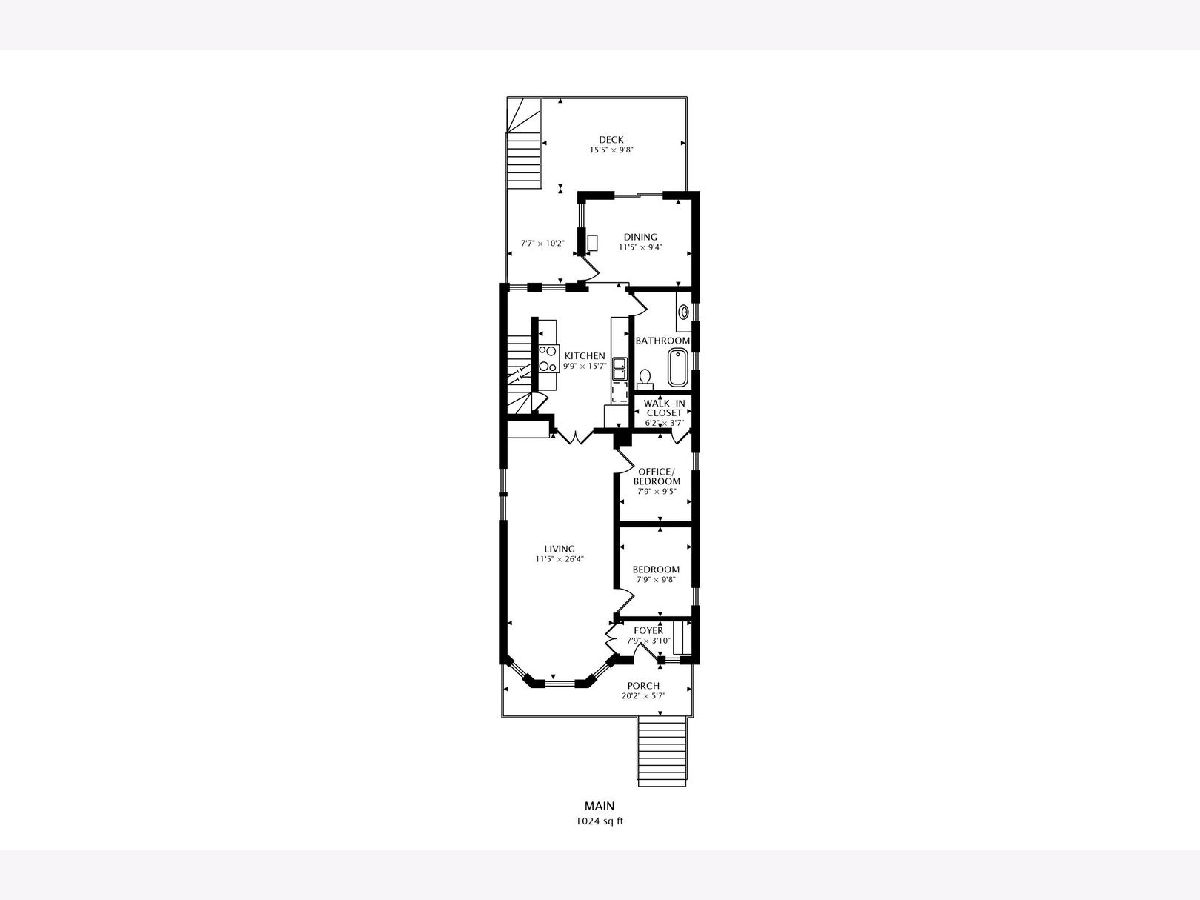
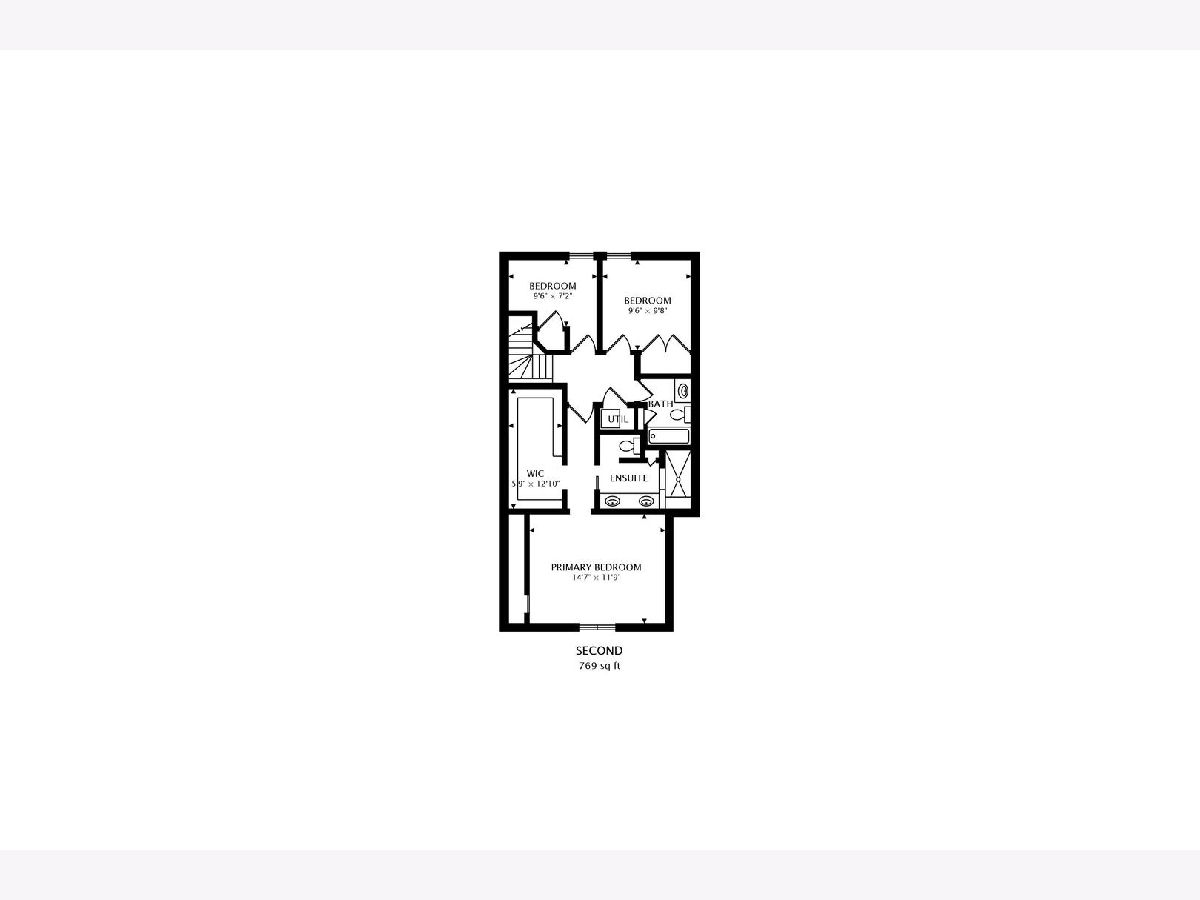
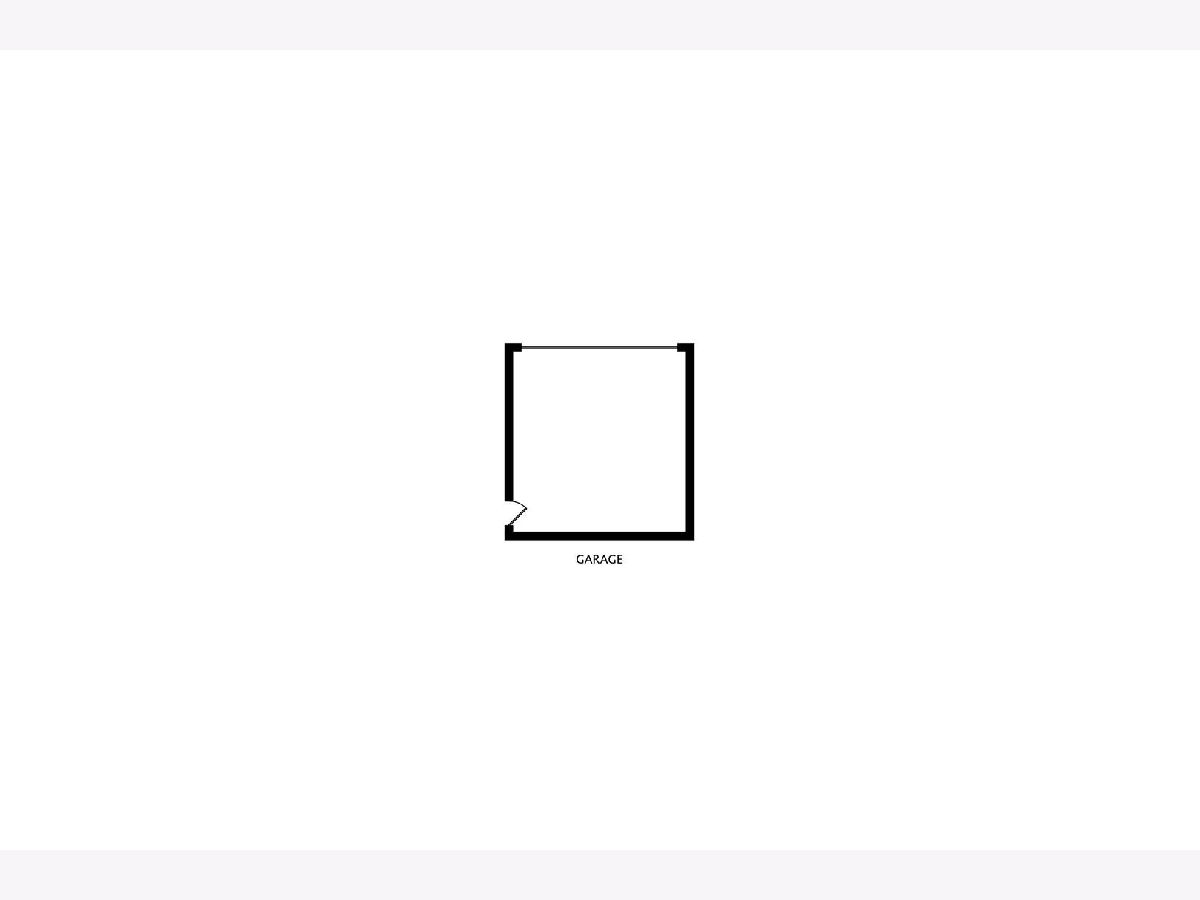
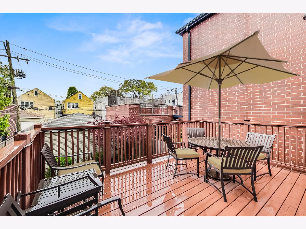
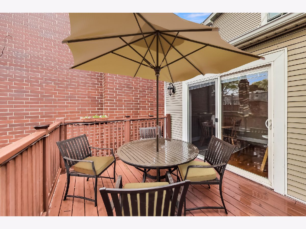
Room Specifics
Total Bedrooms: 5
Bedrooms Above Ground: 5
Bedrooms Below Ground: 0
Dimensions: —
Floor Type: Hardwood
Dimensions: —
Floor Type: Carpet
Dimensions: —
Floor Type: Carpet
Dimensions: —
Floor Type: —
Full Bathrooms: 4
Bathroom Amenities: Steam Shower,Double Sink,Full Body Spray Shower,Soaking Tub
Bathroom in Basement: 1
Rooms: Den,Foyer,Deck,Walk In Closet,Bedroom 5
Basement Description: Finished
Other Specifics
| 2.5 | |
| Concrete Perimeter | |
| Concrete | |
| Deck, Patio, Porch | |
| Fenced Yard,Landscaped | |
| 3125 | |
| — | |
| Full | |
| Vaulted/Cathedral Ceilings, Skylight(s), Bar-Dry, Hardwood Floors, First Floor Bedroom, First Floor Full Bath, Open Floorplan, Atrium Door(s), Granite Counters, Separate Dining Room | |
| Range, Microwave, Dishwasher, Refrigerator, Freezer, Washer, Dryer, Disposal, Gas Oven | |
| Not in DB | |
| Park, Pool, Tennis Court(s), Sidewalks | |
| — | |
| — | |
| Wood Burning |
Tax History
| Year | Property Taxes |
|---|---|
| 2010 | $7,400 |
| 2021 | $15,512 |
Contact Agent
Nearby Similar Homes
Nearby Sold Comparables
Contact Agent
Listing Provided By
@properties

