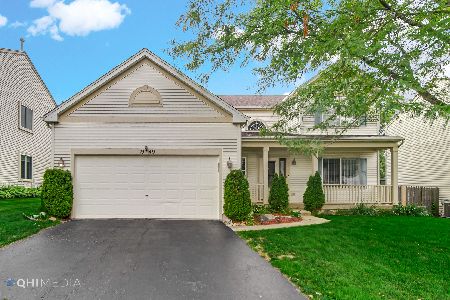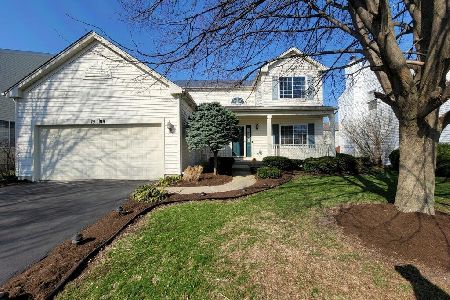1933 Royal Lane, Aurora, Illinois 60503
$246,000
|
Sold
|
|
| Status: | Closed |
| Sqft: | 2,209 |
| Cost/Sqft: | $113 |
| Beds: | 4 |
| Baths: | 3 |
| Year Built: | 2002 |
| Property Taxes: | $9,145 |
| Days On Market: | 2718 |
| Lot Size: | 0,18 |
Description
Looking for a move-in ready home with an open concept kitchen and family room plus a wonderful master suite? This is it! The entire house was just freshly painted, beautiful wood laminate flooring on main level and brand new carpet on 2nd level all in July 2018. Welcoming two story foyer and curved staircase plus guest closet. First floor laundry conveniently situated by kitchen. Master suite features two separate walk in closets, private bath with soaker tub, shower and double sinks. Lots of natural light flows throughout the house. Full basement to finish to your needs or take advantage of the amazing storage space. Excellent yard space. Convenient to shopping and restaurants.
Property Specifics
| Single Family | |
| — | |
| Traditional | |
| 2002 | |
| Full | |
| DIAMOND | |
| No | |
| 0.18 |
| Kendall | |
| Misty Creek | |
| 150 / Annual | |
| Other | |
| Public | |
| Public Sewer | |
| 10050507 | |
| 0301277002 |
Nearby Schools
| NAME: | DISTRICT: | DISTANCE: | |
|---|---|---|---|
|
Grade School
The Wheatlands Elementary School |
308 | — | |
|
Middle School
Bednarcik Junior High School |
308 | Not in DB | |
|
High School
Oswego East High School |
308 | Not in DB | |
Property History
| DATE: | EVENT: | PRICE: | SOURCE: |
|---|---|---|---|
| 9 Nov, 2018 | Sold | $246,000 | MRED MLS |
| 20 Oct, 2018 | Under contract | $249,900 | MRED MLS |
| — | Last price change | $259,000 | MRED MLS |
| 13 Aug, 2018 | Listed for sale | $259,000 | MRED MLS |
Room Specifics
Total Bedrooms: 4
Bedrooms Above Ground: 4
Bedrooms Below Ground: 0
Dimensions: —
Floor Type: Carpet
Dimensions: —
Floor Type: Carpet
Dimensions: —
Floor Type: Carpet
Full Bathrooms: 3
Bathroom Amenities: Separate Shower,Double Sink,Soaking Tub
Bathroom in Basement: 0
Rooms: Walk In Closet
Basement Description: Unfinished
Other Specifics
| 2 | |
| Concrete Perimeter | |
| Asphalt | |
| Storms/Screens | |
| — | |
| 53X135X60X135 | |
| — | |
| Full | |
| Wood Laminate Floors, First Floor Laundry | |
| Range, Dishwasher, Refrigerator, Washer, Dryer, Disposal | |
| Not in DB | |
| — | |
| — | |
| — | |
| Gas Log, Gas Starter |
Tax History
| Year | Property Taxes |
|---|---|
| 2018 | $9,145 |
Contact Agent
Nearby Similar Homes
Contact Agent
Listing Provided By
Keller Williams Premiere Properties











