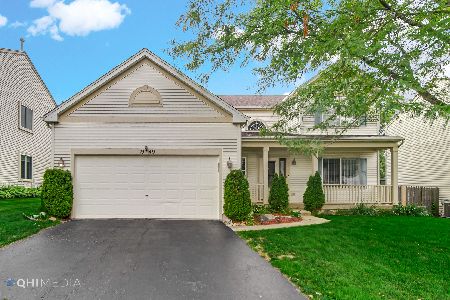1941 Royal Lane, Aurora, Illinois 60503
$175,000
|
Sold
|
|
| Status: | Closed |
| Sqft: | 1,779 |
| Cost/Sqft: | $107 |
| Beds: | 3 |
| Baths: | 3 |
| Year Built: | 2000 |
| Property Taxes: | $7,816 |
| Days On Market: | 4244 |
| Lot Size: | 0,00 |
Description
Home Owner Pride shows on this one. Dramatic two story entryway, great floor plan, three season room, finished basement and more! Enjoy evenings in the hot-tub in the 3 season room. 3 bedrooms with a loft. Updated master bath w/double vanity & oversized shower. Formal living & dining rooms. Open kitchen & family room. Fenced back yard. Security system. OSWEGO schools. Traditional Sale - quick close!
Property Specifics
| Single Family | |
| — | |
| Traditional | |
| 2000 | |
| Full | |
| PEARL | |
| No | |
| 0 |
| Kendall | |
| Misty Creek | |
| 135 / Annual | |
| Other | |
| Public | |
| Public Sewer | |
| 08638956 | |
| 0301277003 |
Nearby Schools
| NAME: | DISTRICT: | DISTANCE: | |
|---|---|---|---|
|
Grade School
The Wheatlands Elementary School |
308 | — | |
|
High School
Oswego East High School |
308 | Not in DB | |
Property History
| DATE: | EVENT: | PRICE: | SOURCE: |
|---|---|---|---|
| 29 Sep, 2014 | Sold | $175,000 | MRED MLS |
| 30 Aug, 2014 | Under contract | $189,900 | MRED MLS |
| — | Last price change | $199,900 | MRED MLS |
| 9 Jun, 2014 | Listed for sale | $219,900 | MRED MLS |
Room Specifics
Total Bedrooms: 3
Bedrooms Above Ground: 3
Bedrooms Below Ground: 0
Dimensions: —
Floor Type: Carpet
Dimensions: —
Floor Type: Carpet
Full Bathrooms: 3
Bathroom Amenities: Separate Shower
Bathroom in Basement: 0
Rooms: Exercise Room,Loft,Recreation Room,Sun Room
Basement Description: Finished
Other Specifics
| 2 | |
| Concrete Perimeter | |
| Asphalt | |
| — | |
| Fenced Yard | |
| 60X135 | |
| Unfinished | |
| Full | |
| Hot Tub, Hardwood Floors, Second Floor Laundry | |
| Range, Dishwasher, Refrigerator, Freezer, Disposal | |
| Not in DB | |
| Sidewalks, Street Lights, Street Paved | |
| — | |
| — | |
| — |
Tax History
| Year | Property Taxes |
|---|---|
| 2014 | $7,816 |
Contact Agent
Nearby Similar Homes
Contact Agent
Listing Provided By
Coldwell Banker The Real Estate Group










