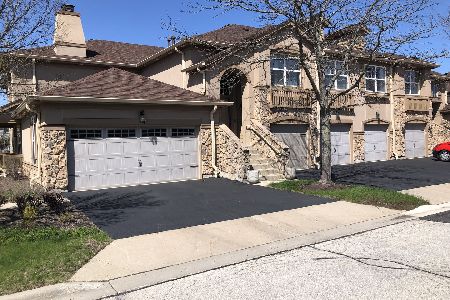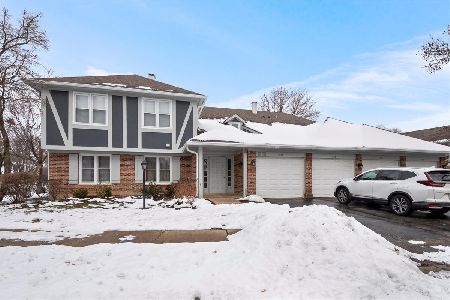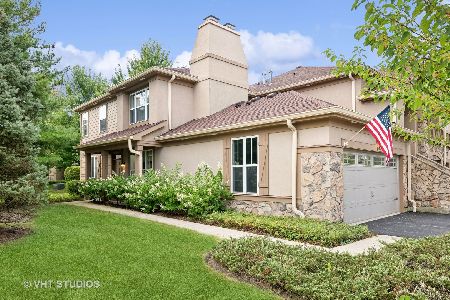1934 Byman Lane, Vernon Hills, Illinois 60061
$302,000
|
Sold
|
|
| Status: | Closed |
| Sqft: | 1,860 |
| Cost/Sqft: | $161 |
| Beds: | 2 |
| Baths: | 2 |
| Year Built: | 2005 |
| Property Taxes: | $8,452 |
| Days On Market: | 1669 |
| Lot Size: | 0,00 |
Description
Live the exceptional life in Bayhill, a maintenance free Community with remarkable architecture that compliments an end unit ranch located in the middle of the community with unobstructed views. Upon entering an open concept welcomes guests to a spacious living room and or potential dining area while shadowing the exemplary eat-in kitchen complete with patio access, pantry, 42" cherry cabinets, black appliances and center island overlooking the stunning family room. The family room showcases a beautiful brick fireplace, plenty of space to decorate as desired and great views of the yard. Down the hall is just as impressive leading to 2 incredible size bedrooms and 2 full bathrooms consisting of an amazing master suite with an expansive walk-in closet, and direct access to a master bathroom. The master bathroom features a double vanity and shower. The shared bathroom offers an elongated single vanity and a shower/tub combination. The floor plan also features a wonderful laundry room with access to an attached 2-car garage. Freshly painted throughout most of the unit!
Property Specifics
| Condos/Townhomes | |
| 1 | |
| — | |
| 2005 | |
| None | |
| — | |
| No | |
| — |
| Lake | |
| Bayhill | |
| 274 / Monthly | |
| Insurance,Exterior Maintenance,Lawn Care,Scavenger,Snow Removal | |
| Public | |
| Public Sewer | |
| 11139857 | |
| 11284120150000 |
Nearby Schools
| NAME: | DISTRICT: | DISTANCE: | |
|---|---|---|---|
|
Grade School
Hawthorn Elementary School (sout |
73 | — | |
|
Middle School
Hawthorn Elementary School (sout |
73 | Not in DB | |
|
High School
Vernon Hills High School |
128 | Not in DB | |
Property History
| DATE: | EVENT: | PRICE: | SOURCE: |
|---|---|---|---|
| 16 Jul, 2021 | Sold | $302,000 | MRED MLS |
| 1 Jul, 2021 | Under contract | $299,000 | MRED MLS |
| 29 Jun, 2021 | Listed for sale | $299,000 | MRED MLS |
| 1 Aug, 2021 | Under contract | $0 | MRED MLS |
| 17 Jul, 2021 | Listed for sale | $0 | MRED MLS |
| 29 Sep, 2022 | Under contract | $0 | MRED MLS |
| 15 Sep, 2022 | Listed for sale | $0 | MRED MLS |
| 10 Sep, 2024 | Under contract | $0 | MRED MLS |
| 17 Jul, 2024 | Listed for sale | $0 | MRED MLS |
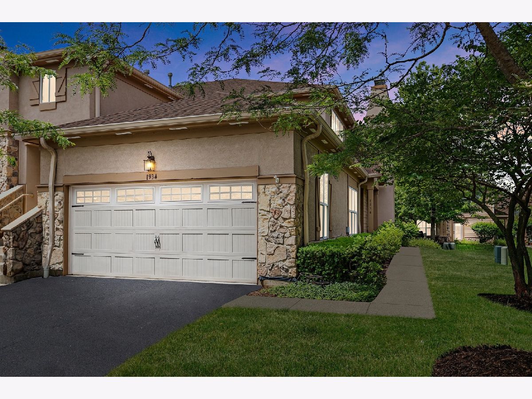
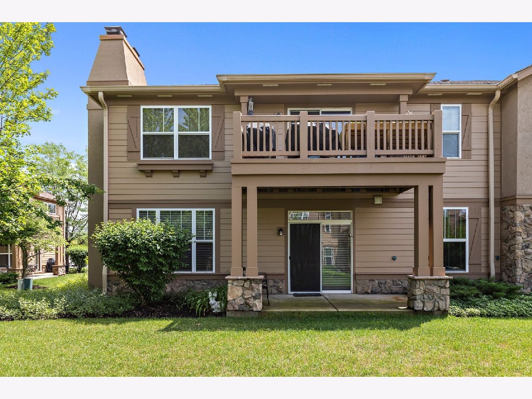
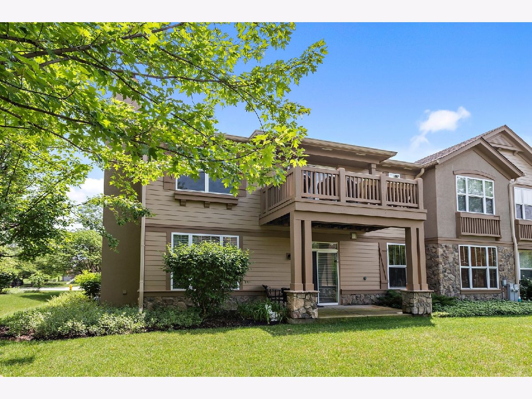
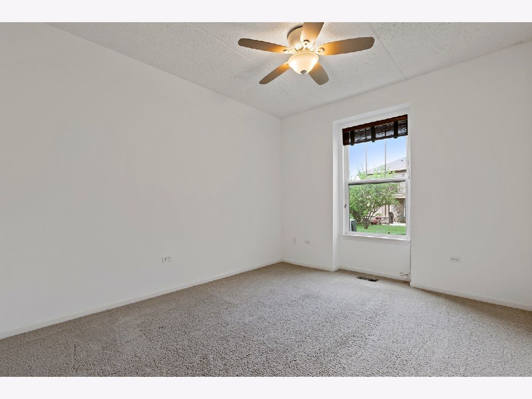
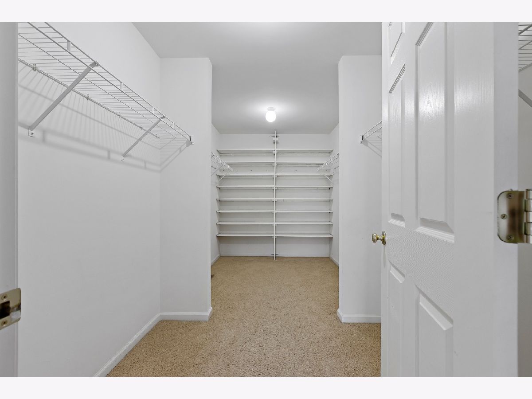
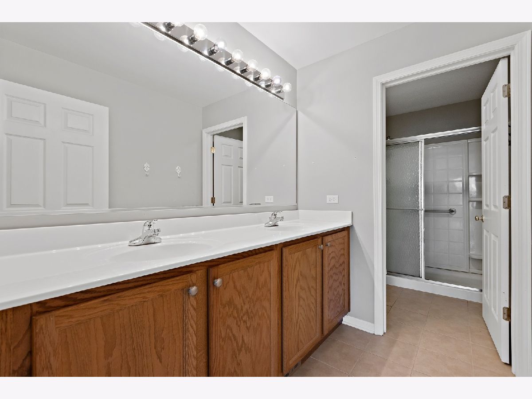
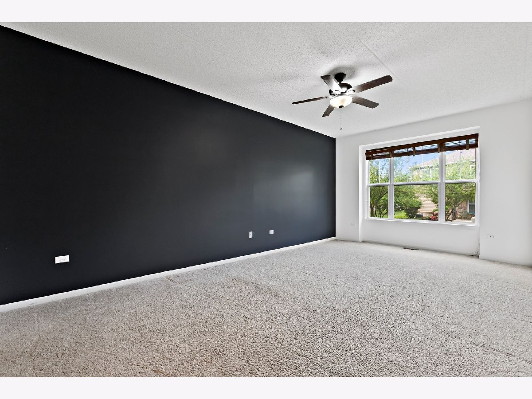
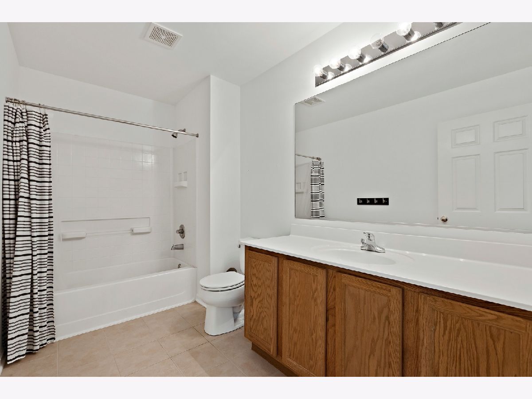
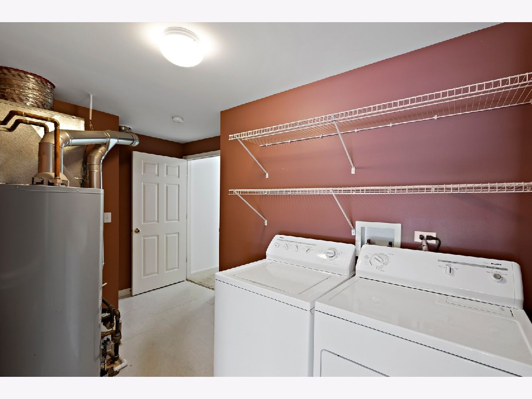
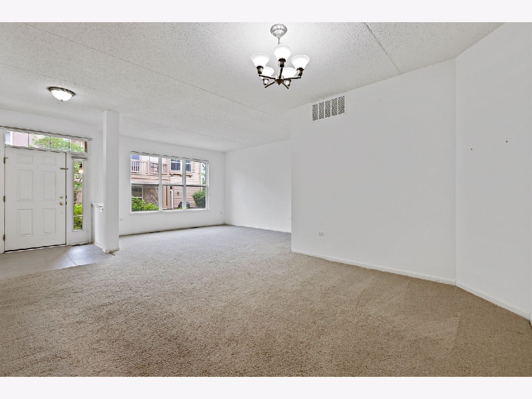
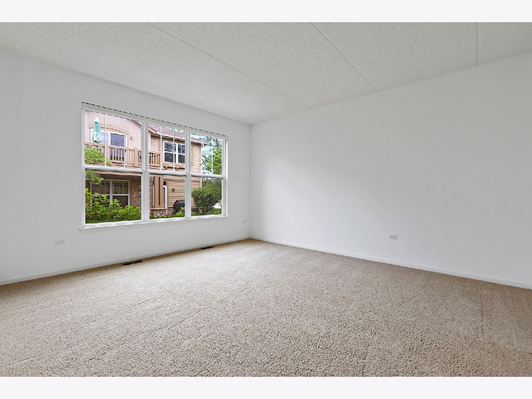
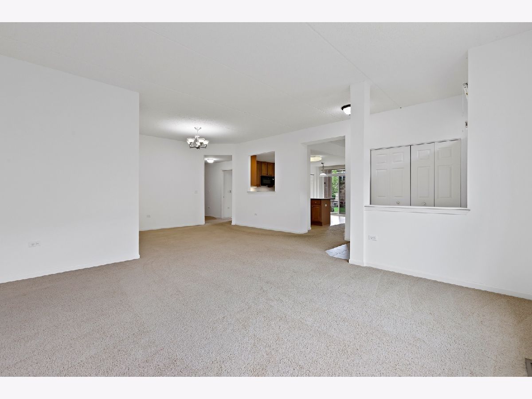
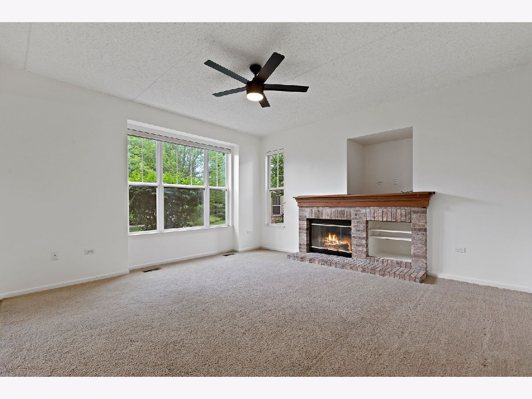
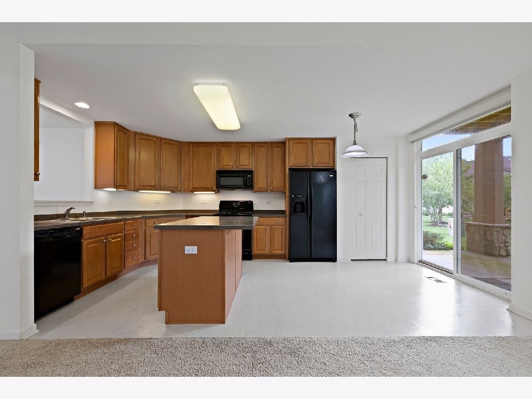
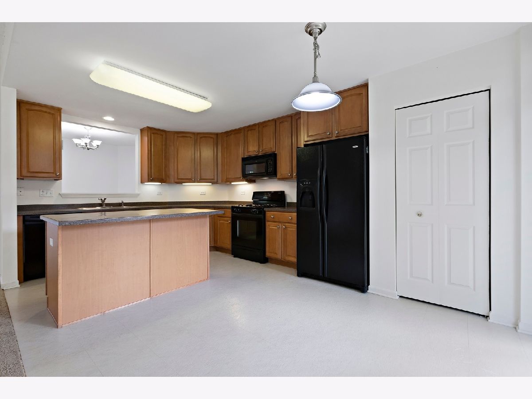
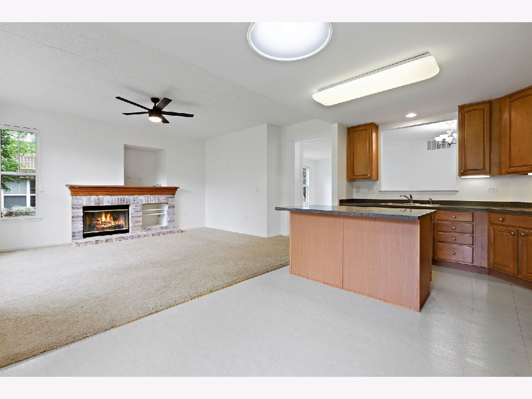
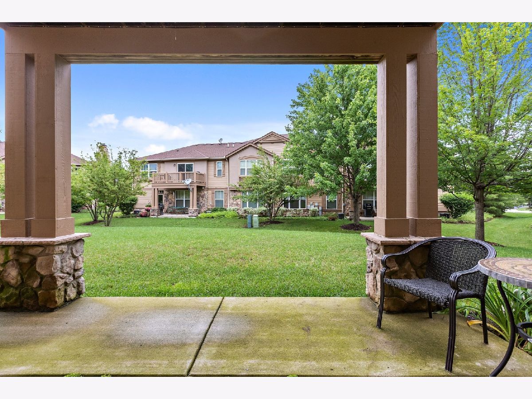
Room Specifics
Total Bedrooms: 2
Bedrooms Above Ground: 2
Bedrooms Below Ground: 0
Dimensions: —
Floor Type: Carpet
Full Bathrooms: 2
Bathroom Amenities: Separate Shower,Double Sink,Soaking Tub
Bathroom in Basement: 0
Rooms: Foyer,Walk In Closet,Breakfast Room
Basement Description: Slab
Other Specifics
| 2 | |
| Concrete Perimeter | |
| Asphalt | |
| Patio, Storms/Screens, End Unit | |
| Common Grounds,Landscaped,Sidewalks,Streetlights | |
| COMMON | |
| — | |
| Full | |
| First Floor Bedroom, First Floor Laundry, First Floor Full Bath, Laundry Hook-Up in Unit, Walk-In Closet(s), Ceiling - 9 Foot, Open Floorplan | |
| Range, Microwave, Dishwasher, Refrigerator, Washer, Dryer, Disposal | |
| Not in DB | |
| — | |
| — | |
| — | |
| Attached Fireplace Doors/Screen, Gas Log, Gas Starter |
Tax History
| Year | Property Taxes |
|---|---|
| 2021 | $8,452 |
Contact Agent
Nearby Similar Homes
Nearby Sold Comparables
Contact Agent
Listing Provided By
Coldwell Banker Realty

