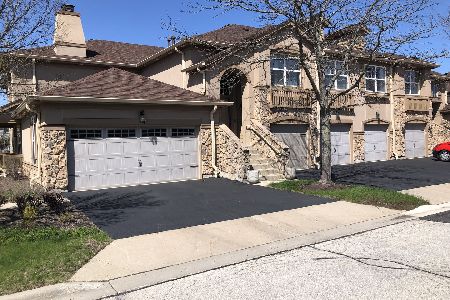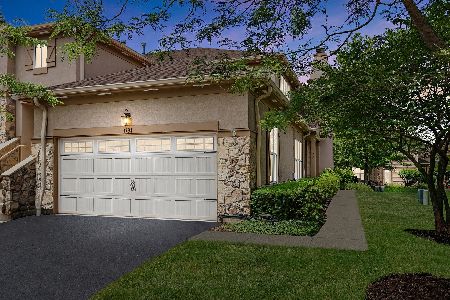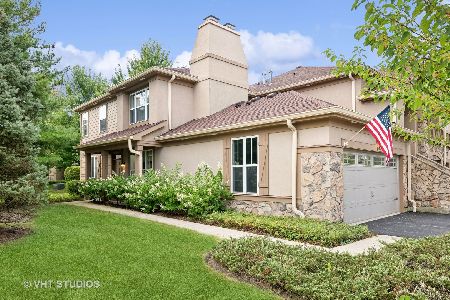1930 Byman Lane, Vernon Hills, Illinois 60061
$330,000
|
Sold
|
|
| Status: | Closed |
| Sqft: | 2,449 |
| Cost/Sqft: | $143 |
| Beds: | 3 |
| Baths: | 2 |
| Year Built: | 2005 |
| Property Taxes: | $8,057 |
| Days On Market: | 4315 |
| Lot Size: | 0,00 |
Description
Incredibly Spacious 3 Bedroom Townhome All on One Level~ Huge Great Room with Custom Built Wet Bar ~ Ideal for Entertaining! Beautiful Kitchen with Granite Counters and Island. Sliding Doors in Kitchen Leads to Balcony Overlooking Manicured Lawns ~ Wonderful Master Suite with His and Her Closets ~ Newer Hardwood Floors ~ The Decorating Possibilities are Endless in This Spacious Home! This is a Must See Home!
Property Specifics
| Condos/Townhomes | |
| 1 | |
| — | |
| 2005 | |
| None | |
| DRAKE | |
| No | |
| — |
| Lake | |
| Bayhill | |
| 232 / Monthly | |
| Insurance,Lawn Care,Scavenger,Snow Removal | |
| Public | |
| Public Sewer | |
| 08572699 | |
| 11284120130000 |
Nearby Schools
| NAME: | DISTRICT: | DISTANCE: | |
|---|---|---|---|
|
Grade School
Hawthorn Option School |
73 | — | |
|
Middle School
Hawthorn Middle School North |
73 | Not in DB | |
|
High School
Vernon Hills High School |
128 | Not in DB | |
Property History
| DATE: | EVENT: | PRICE: | SOURCE: |
|---|---|---|---|
| 23 Jun, 2014 | Sold | $330,000 | MRED MLS |
| 10 Apr, 2014 | Under contract | $350,000 | MRED MLS |
| 1 Apr, 2014 | Listed for sale | $350,000 | MRED MLS |
| 24 Aug, 2018 | Sold | $370,000 | MRED MLS |
| 7 Jul, 2018 | Under contract | $379,900 | MRED MLS |
| 6 Apr, 2018 | Listed for sale | $379,900 | MRED MLS |
| 8 Nov, 2019 | Under contract | $0 | MRED MLS |
| 3 Nov, 2019 | Listed for sale | $0 | MRED MLS |
| 25 May, 2021 | Under contract | $0 | MRED MLS |
| 20 May, 2021 | Listed for sale | $0 | MRED MLS |
| 11 Aug, 2022 | Listed for sale | $0 | MRED MLS |
Room Specifics
Total Bedrooms: 3
Bedrooms Above Ground: 3
Bedrooms Below Ground: 0
Dimensions: —
Floor Type: Carpet
Dimensions: —
Floor Type: Carpet
Full Bathrooms: 2
Bathroom Amenities: Separate Shower,Double Sink
Bathroom in Basement: 0
Rooms: Great Room
Basement Description: None
Other Specifics
| 2 | |
| Concrete Perimeter | |
| Asphalt | |
| Balcony | |
| Landscaped | |
| INTEGRAL | |
| — | |
| Full | |
| Vaulted/Cathedral Ceilings, Bar-Wet, Hardwood Floors, Second Floor Laundry | |
| Range, Microwave, Dishwasher, Refrigerator, Washer, Dryer, Disposal | |
| Not in DB | |
| — | |
| — | |
| — | |
| — |
Tax History
| Year | Property Taxes |
|---|---|
| 2014 | $8,057 |
| 2018 | $9,521 |
Contact Agent
Nearby Sold Comparables
Contact Agent
Listing Provided By
@properties






