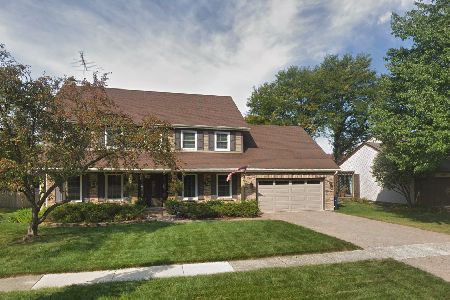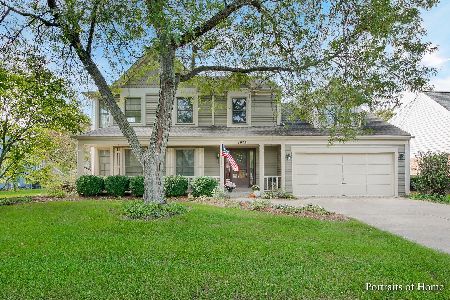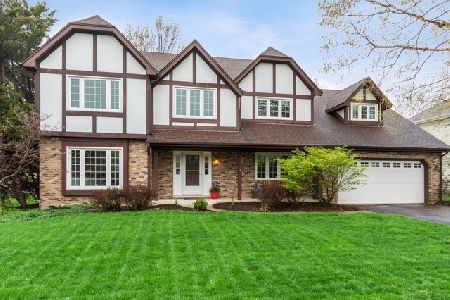1934 Sherwood Place, Wheaton, Illinois 60189
$844,900
|
Sold
|
|
| Status: | Closed |
| Sqft: | 3,004 |
| Cost/Sqft: | $273 |
| Beds: | 4 |
| Baths: | 3 |
| Year Built: | 1982 |
| Property Taxes: | $13,192 |
| Days On Market: | 345 |
| Lot Size: | 0,25 |
Description
Prepare to fall IN LOVE with this unique Stonehedge GEM! Just a few doors down from Brighton Park & Playground nestled on a quiet street and nothing to do but MOVE IN! Immediately upon entering you'll know that this was a custom home, unlike any other in the neighborhood. With a spacious foyer with sight lines into the over-sized dining space and living room space which is open to the family room & stunning hardwood floors throughout the main level. The recently remodeled modern family room fireplace is a show piece to be admired, plenty of space for a large sectional to seat the whole family, & an unbelievable picture window overlooking the fully fenced yard! The family room is open to the functional & unique kitchen with eat-in table space, pantry closet, stainless steel appliances including a double oven, island, and warm & stylish walnut-look cabinetry. You'll love the LARGE laundry mudroom right off the garage entry! You'll find 4 bedroom on the second level and the bathrooms have been remodeled! The hall bathroom has a double vanity with a quartz counter top and simple, modern subway tile in the shower surround. The primary bedroom features a walk in closet and a stunning primary bathroom en-suite including a double sink, slate tile flooring with RADIANT heating, a separate soaking tub with waterfall faucet, linen closet & private water closet. The finished basement is on-trend with built-in cabinetry and a mini fridge, an office/gym space, and a separate playroom space with a sliding barn door to close off the chaos! This home is not your average Stonehedge construction, with an ALL brick exterior and so many updates including windows, roof, soffit, & more! A 2.5 car garage, ALMOST a 3 car tandem! This is the perfect two car garage that actually fits 2 cars due to nearly an entire extra tandem stall that can be used for storage! Stonehedge is a SPECIAL neighborhood with community events like an egg hunt, ice cream social, golf scramble, community garage sales and more! THIS IS THE ONE!
Property Specifics
| Single Family | |
| — | |
| — | |
| 1982 | |
| — | |
| — | |
| No | |
| 0.25 |
| — | |
| Stonehedge | |
| 0 / Not Applicable | |
| — | |
| — | |
| — | |
| 12278933 | |
| 0529309022 |
Nearby Schools
| NAME: | DISTRICT: | DISTANCE: | |
|---|---|---|---|
|
Grade School
Whittier Elementary School |
200 | — | |
|
Middle School
Edison Middle School |
200 | Not in DB | |
|
High School
Wheaton Warrenville South H S |
200 | Not in DB | |
Property History
| DATE: | EVENT: | PRICE: | SOURCE: |
|---|---|---|---|
| 2 Jul, 2013 | Sold | $475,000 | MRED MLS |
| 10 May, 2013 | Under contract | $489,900 | MRED MLS |
| 1 Apr, 2013 | Listed for sale | $489,900 | MRED MLS |
| 2 Jun, 2014 | Sold | $472,000 | MRED MLS |
| 24 Apr, 2014 | Under contract | $499,000 | MRED MLS |
| — | Last price change | $514,900 | MRED MLS |
| 10 Mar, 2014 | Listed for sale | $514,900 | MRED MLS |
| 24 Mar, 2025 | Sold | $844,900 | MRED MLS |
| 24 Feb, 2025 | Under contract | $819,900 | MRED MLS |
| 19 Feb, 2025 | Listed for sale | $819,900 | MRED MLS |
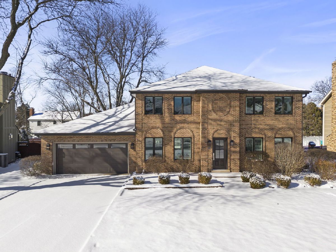
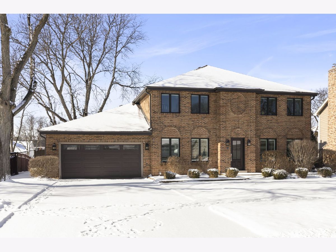
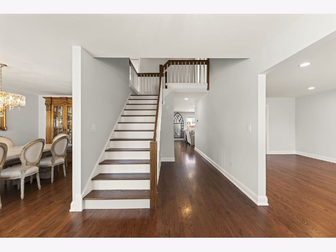
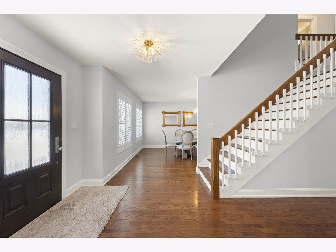
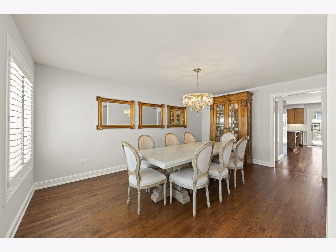
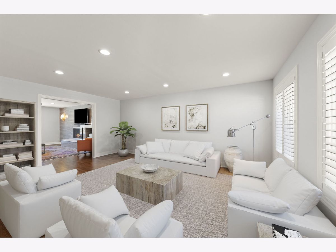
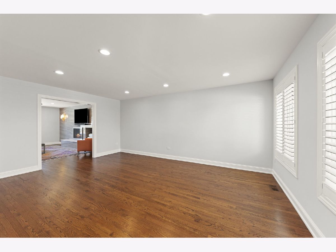
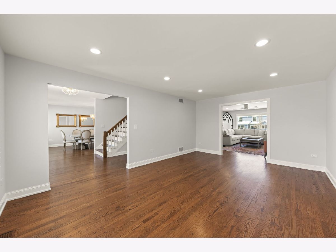
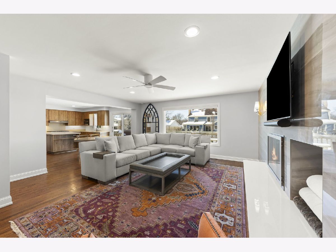
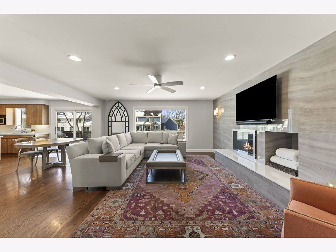
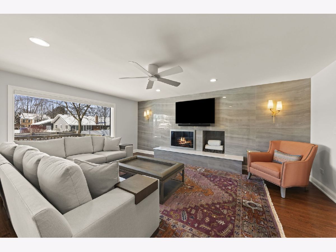
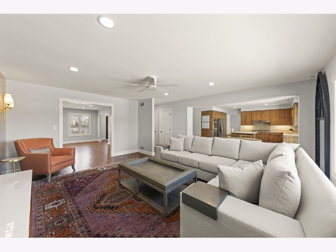
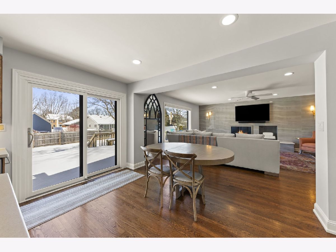
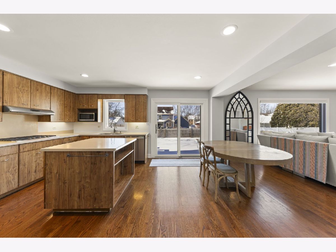
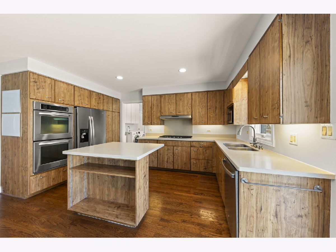
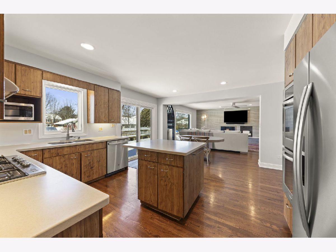
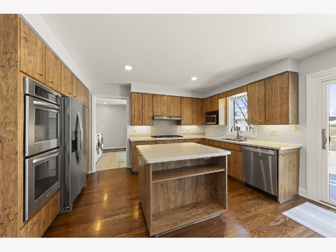
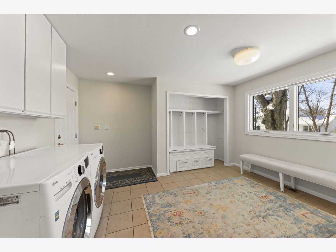
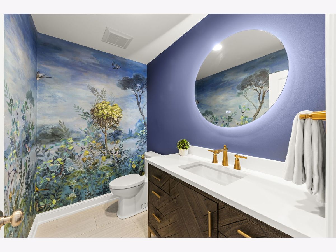
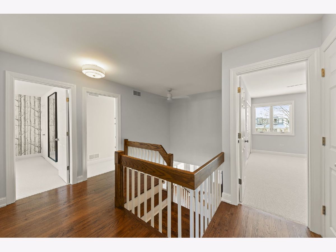
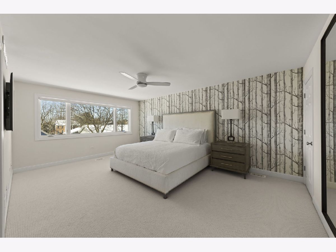
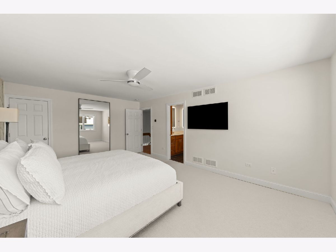
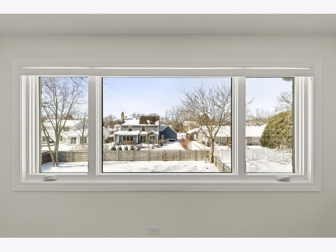
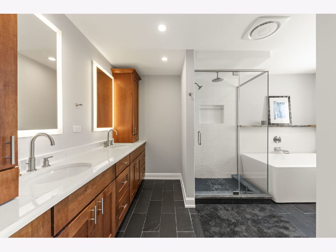
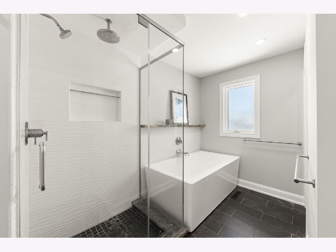
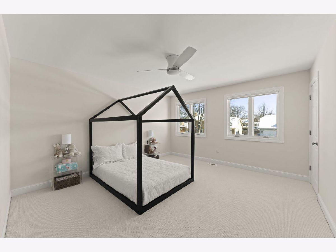
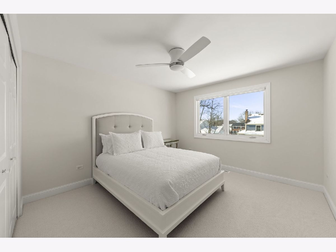
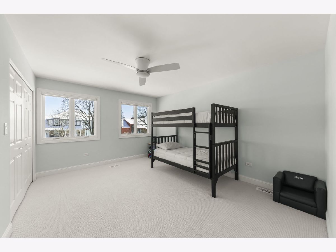
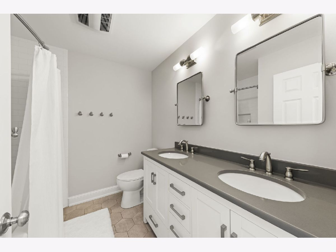
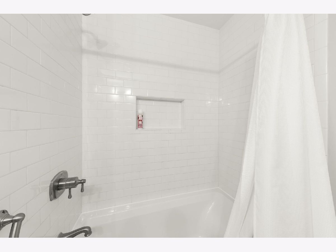
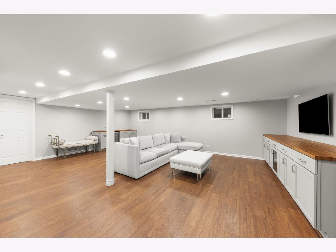
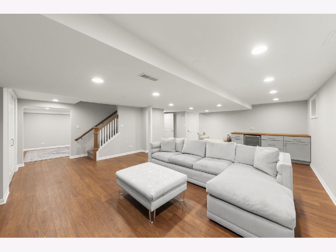
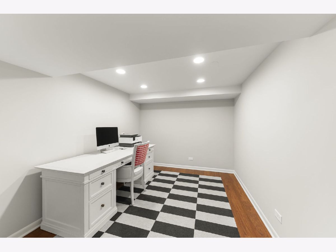
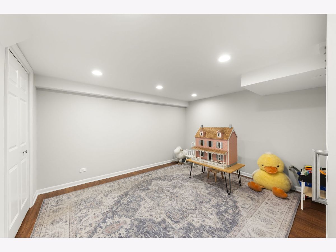
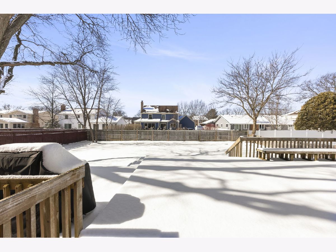
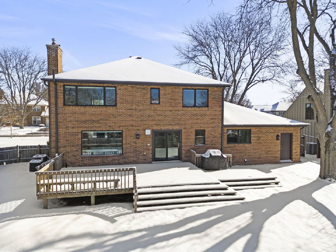
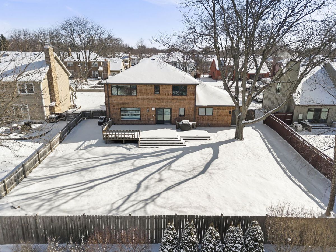
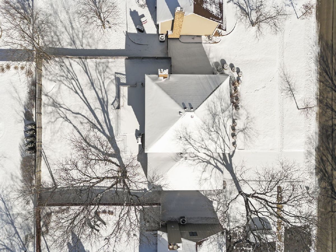
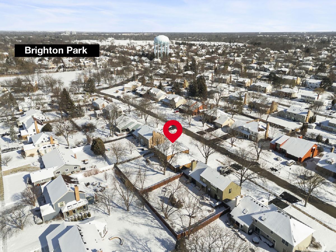
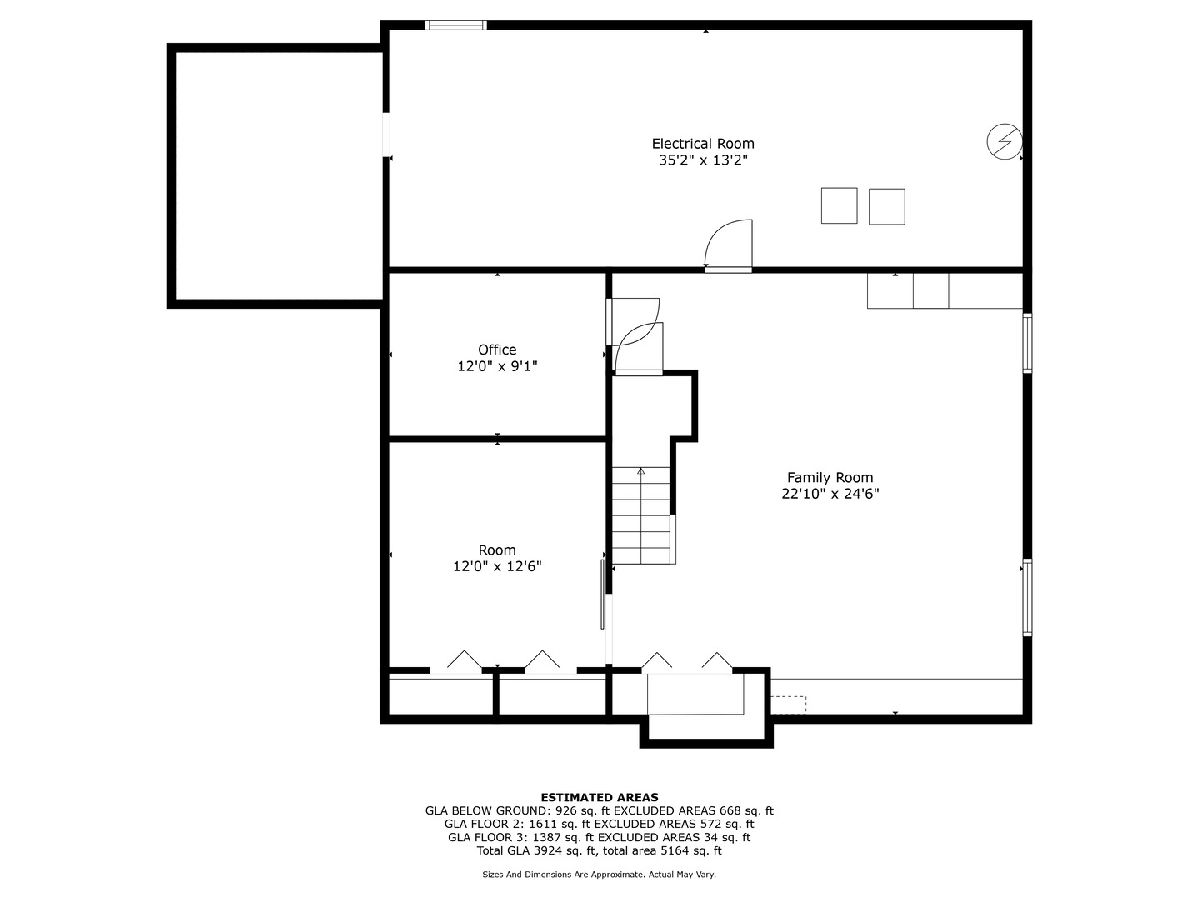
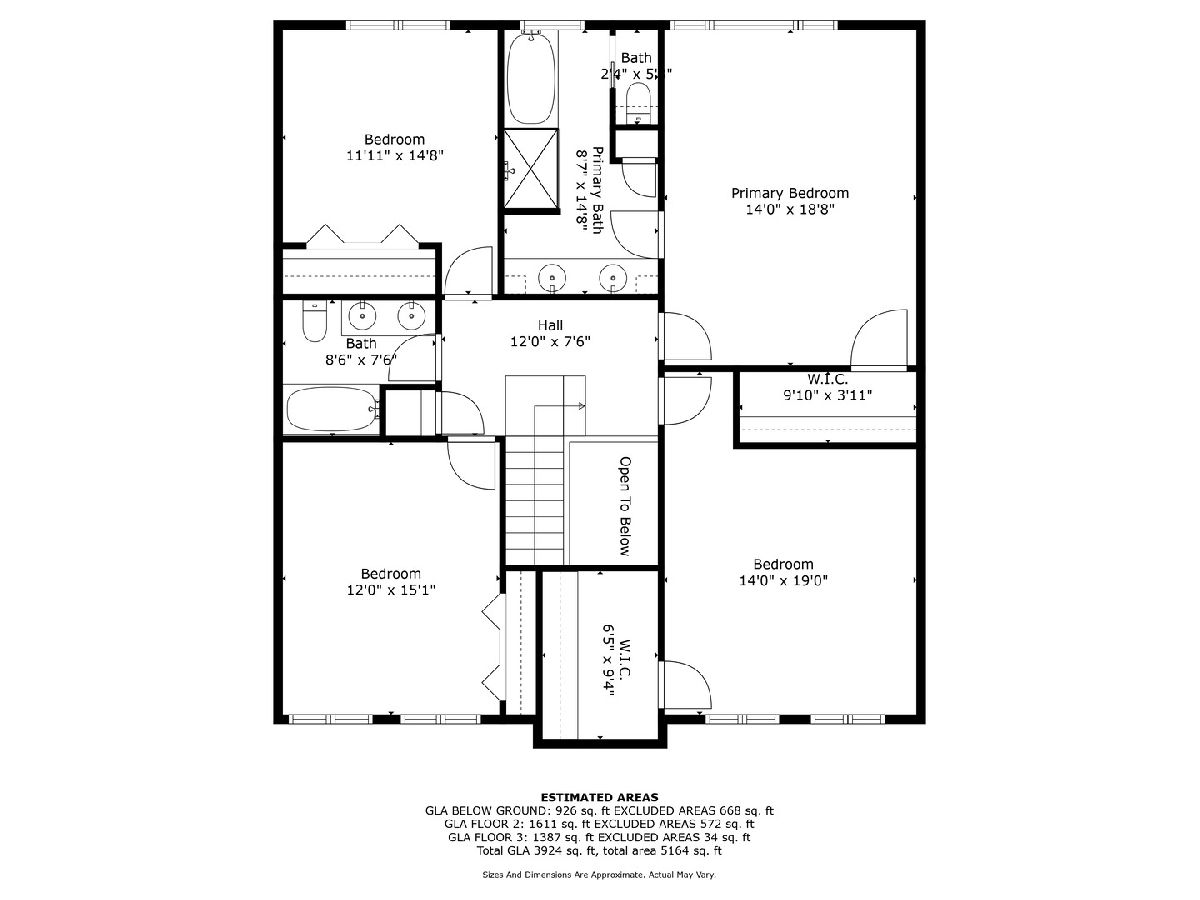
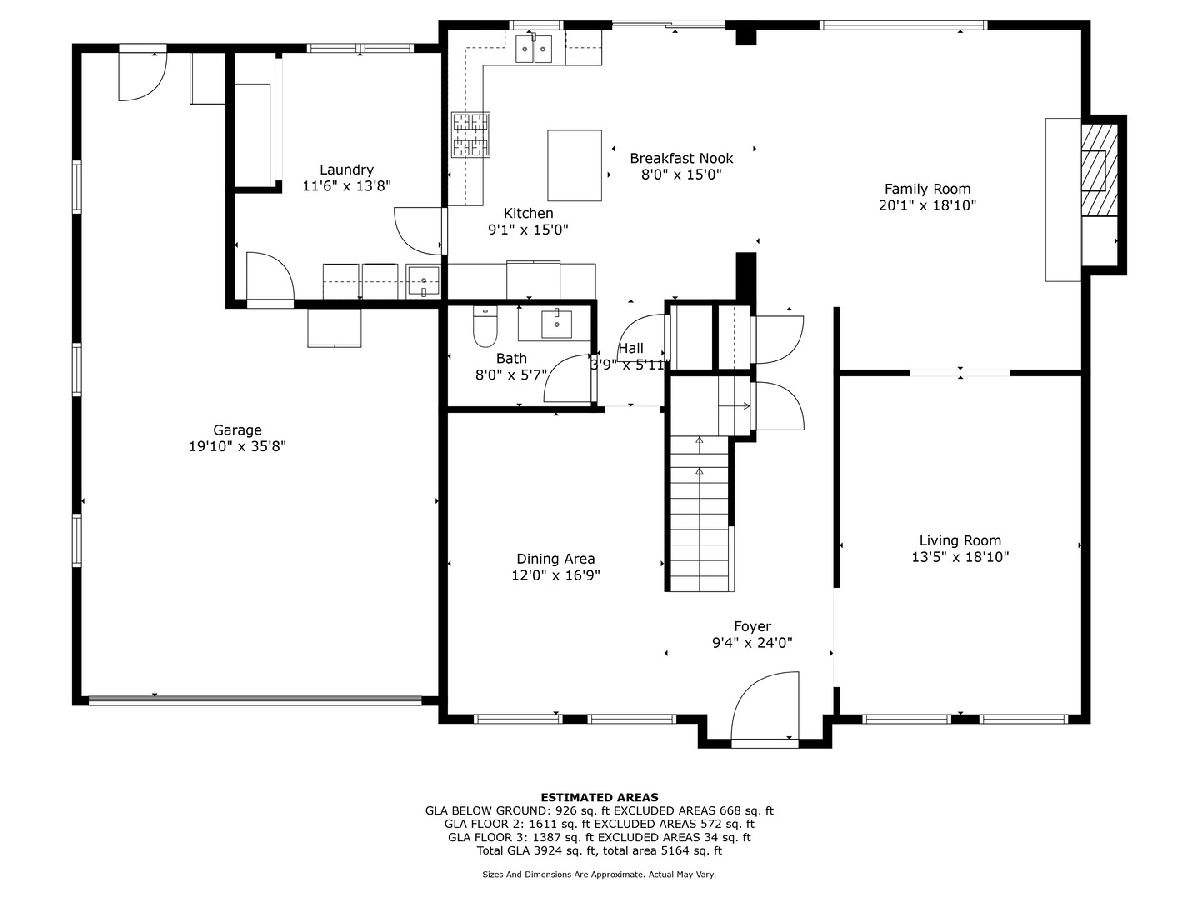
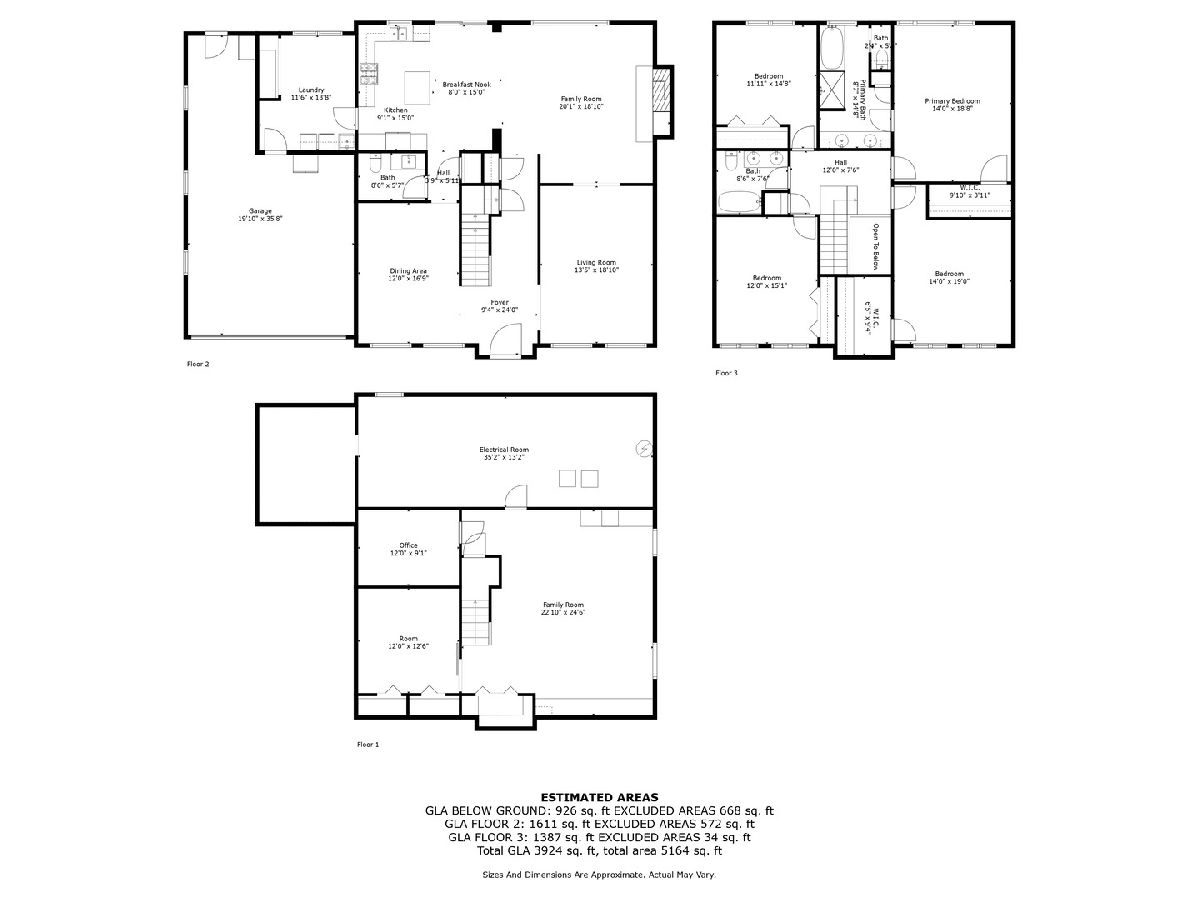
Room Specifics
Total Bedrooms: 4
Bedrooms Above Ground: 4
Bedrooms Below Ground: 0
Dimensions: —
Floor Type: —
Dimensions: —
Floor Type: —
Dimensions: —
Floor Type: —
Full Bathrooms: 3
Bathroom Amenities: Double Sink
Bathroom in Basement: 0
Rooms: —
Basement Description: Finished,Crawl
Other Specifics
| 2.5 | |
| — | |
| Asphalt | |
| — | |
| — | |
| 81X132 | |
| — | |
| — | |
| — | |
| — | |
| Not in DB | |
| — | |
| — | |
| — | |
| — |
Tax History
| Year | Property Taxes |
|---|---|
| 2013 | $10,547 |
| 2014 | $10,838 |
| 2025 | $13,192 |
Contact Agent
Nearby Similar Homes
Nearby Sold Comparables
Contact Agent
Listing Provided By
Keller Williams Premiere Properties




