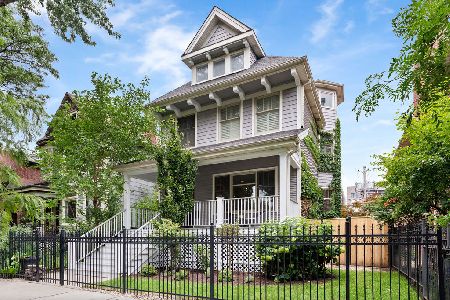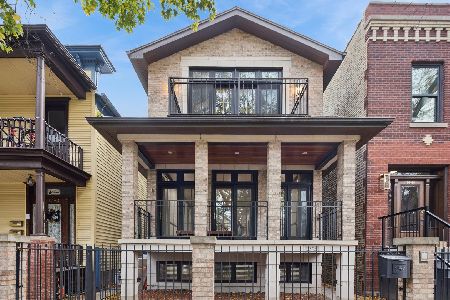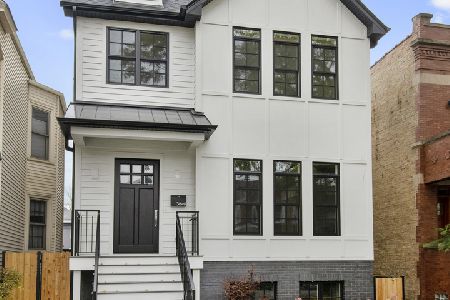1934 Waveland Avenue, North Center, Chicago, Illinois 60613
$1,200,000
|
Sold
|
|
| Status: | Closed |
| Sqft: | 0 |
| Cost/Sqft: | — |
| Beds: | 5 |
| Baths: | 4 |
| Year Built: | 1911 |
| Property Taxes: | $12,278 |
| Days On Market: | 3717 |
| Lot Size: | 0,00 |
Description
STYLE MEETS FUNCTION FOR UNIQUE & STUNNING HOME! DESIGNED BY AWARD-WINNING ARCHITECT, OFFERS SPACIOUS FOYER OPENING TO BRIGHT S. FACING LIVING RM W/FIREPLACE. MAIN FLR W/5TH BR & FULL BATH. OPEN FLOORPLAN KIT, FAMILY RM, DIN OVERLOOKING INCREDIBLE BACKYARD W/WALL OF WINDOWS. UPSTAIRS HAS 4 BR, 2 BATHS & LAUND. LOWER LEVEL FAM RM, OFFICE, LG WORKSHOP! CARPORT PLUS STORAGE & LOFT ABOVE! 30' LOT & BELL SCHOOL DISTRICT.
Property Specifics
| Single Family | |
| — | |
| Greystone | |
| 1911 | |
| Full | |
| — | |
| No | |
| — |
| Cook | |
| — | |
| 0 / Not Applicable | |
| None | |
| Lake Michigan | |
| Public Sewer | |
| 09061920 | |
| 14192180270000 |
Nearby Schools
| NAME: | DISTRICT: | DISTANCE: | |
|---|---|---|---|
|
Grade School
Bell Elementary School |
299 | — | |
Property History
| DATE: | EVENT: | PRICE: | SOURCE: |
|---|---|---|---|
| 25 Jan, 2016 | Sold | $1,200,000 | MRED MLS |
| 16 Nov, 2015 | Under contract | $1,295,000 | MRED MLS |
| 12 Oct, 2015 | Listed for sale | $1,295,000 | MRED MLS |
Room Specifics
Total Bedrooms: 5
Bedrooms Above Ground: 5
Bedrooms Below Ground: 0
Dimensions: —
Floor Type: Hardwood
Dimensions: —
Floor Type: Hardwood
Dimensions: —
Floor Type: Hardwood
Dimensions: —
Floor Type: —
Full Bathrooms: 4
Bathroom Amenities: —
Bathroom in Basement: 1
Rooms: Bedroom 5,Foyer,Mud Room,Office,Play Room,Storage,Walk In Closet
Basement Description: Partially Finished
Other Specifics
| 1 | |
| — | |
| — | |
| Roof Deck | |
| — | |
| 30X125 | |
| — | |
| Full | |
| Skylight(s), Hardwood Floors | |
| Range, Microwave, Dishwasher, Refrigerator, Washer, Dryer | |
| Not in DB | |
| — | |
| — | |
| — | |
| Wood Burning |
Tax History
| Year | Property Taxes |
|---|---|
| 2016 | $12,278 |
Contact Agent
Nearby Similar Homes
Nearby Sold Comparables
Contact Agent
Listing Provided By
Coldwell Banker Residential










