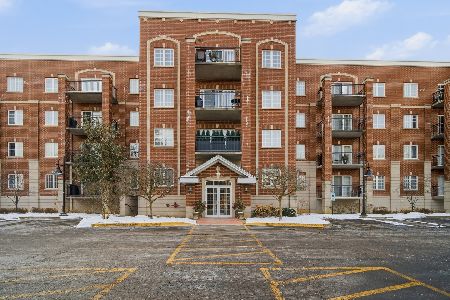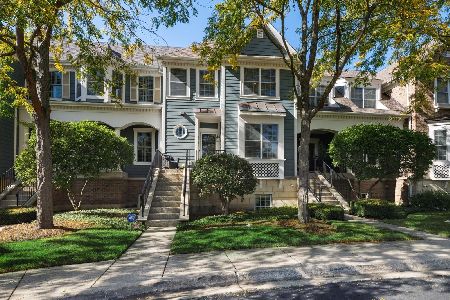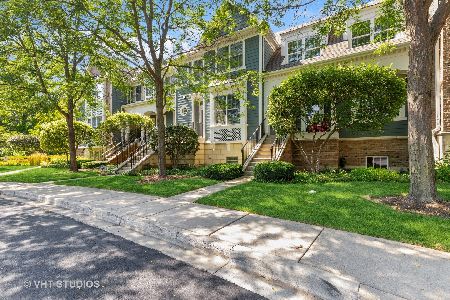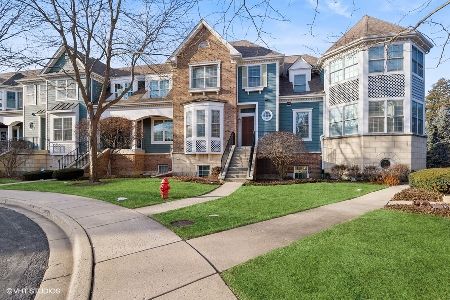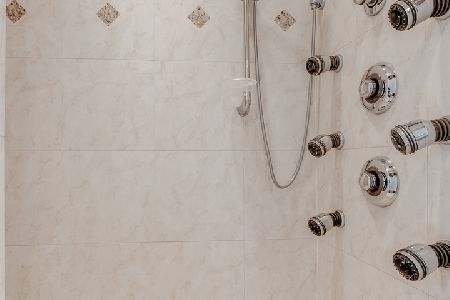1935 Lynn Circle, Libertyville, Illinois 60048
$387,500
|
Sold
|
|
| Status: | Closed |
| Sqft: | 2,282 |
| Cost/Sqft: | $177 |
| Beds: | 3 |
| Baths: | 3 |
| Year Built: | 2005 |
| Property Taxes: | $9,161 |
| Days On Market: | 2410 |
| Lot Size: | 0,00 |
Description
Impressive 3-story townhome with great location! Two balconies look out into the treetops. Open floor plan Kitchen/Living Room/Dining Room. Kitchen with 42" cabinets, Zodiaq quartz counters & stainless steel appliances. 9-foot ceilings. Hardwood floors main level. Brand new carpet Office & upstairs 2019. Large Master Suite with custom Walk-in Closet, balcony access & Private Bath with His & Her Zodiaq top vanities. Hall Bath boasts Whirlpool tub. Finished Walk-out Basement with Family/Rec Room, Laundry, Loads of Storage & Potential Fourth Bedroom. 5 in-ceiling, surround sound speakers in the Living Room. Ethernet cable jacks & ceiling fans in each bedroom & office. Gas-line for BBQ. Attached 2 1/2 car garage hidden in back with a 240v outlet for electric vehicle charging. Just few blocks South to Metra stop & charming downtown. One block North to dog park. One block East to Independence Grove forest preserve & 6 minutes to I-94.
Property Specifics
| Condos/Townhomes | |
| 2 | |
| — | |
| 2005 | |
| Full | |
| CUSTOM | |
| No | |
| — |
| Lake | |
| Liberty Grove | |
| 299 / Monthly | |
| Insurance,Exterior Maintenance,Lawn Care,Snow Removal | |
| Public | |
| Public Sewer | |
| 10450422 | |
| 11091010230000 |
Nearby Schools
| NAME: | DISTRICT: | DISTANCE: | |
|---|---|---|---|
|
Grade School
Adler Park School |
70 | — | |
|
Middle School
Highland Middle School |
70 | Not in DB | |
|
High School
Libertyville High School |
128 | Not in DB | |
Property History
| DATE: | EVENT: | PRICE: | SOURCE: |
|---|---|---|---|
| 23 Aug, 2019 | Sold | $387,500 | MRED MLS |
| 18 Jul, 2019 | Under contract | $405,000 | MRED MLS |
| 14 Jul, 2019 | Listed for sale | $405,000 | MRED MLS |
| 21 Nov, 2025 | Sold | $489,000 | MRED MLS |
| 27 Sep, 2025 | Under contract | $489,000 | MRED MLS |
| 22 Sep, 2025 | Listed for sale | $489,000 | MRED MLS |
Room Specifics
Total Bedrooms: 4
Bedrooms Above Ground: 3
Bedrooms Below Ground: 1
Dimensions: —
Floor Type: Carpet
Dimensions: —
Floor Type: Carpet
Dimensions: —
Floor Type: Carpet
Full Bathrooms: 3
Bathroom Amenities: Separate Shower,Double Sink
Bathroom in Basement: 0
Rooms: Den
Basement Description: Finished
Other Specifics
| 2 | |
| Concrete Perimeter | |
| Asphalt | |
| Balcony, Porch | |
| Common Grounds,Cul-De-Sac,Landscaped | |
| 0.0351 | |
| — | |
| Full | |
| Hardwood Floors, First Floor Bedroom, Laundry Hook-Up in Unit, Storage, Flexicore | |
| Range, Microwave, Dishwasher, Refrigerator, Washer, Dryer, Disposal, Stainless Steel Appliance(s) | |
| Not in DB | |
| — | |
| — | |
| — | |
| — |
Tax History
| Year | Property Taxes |
|---|---|
| 2019 | $9,161 |
| 2025 | $11,872 |
Contact Agent
Nearby Similar Homes
Nearby Sold Comparables
Contact Agent
Listing Provided By
Baird & Warner

