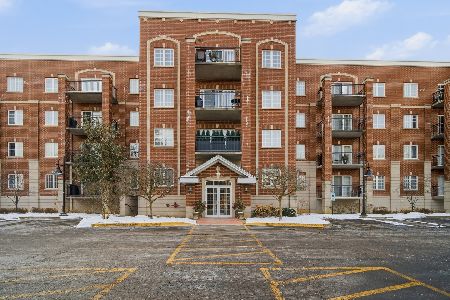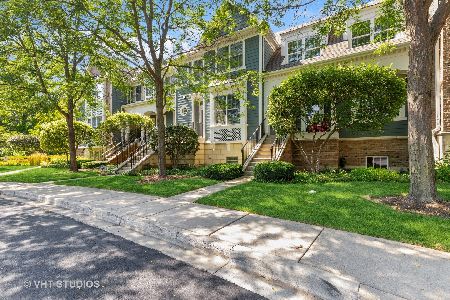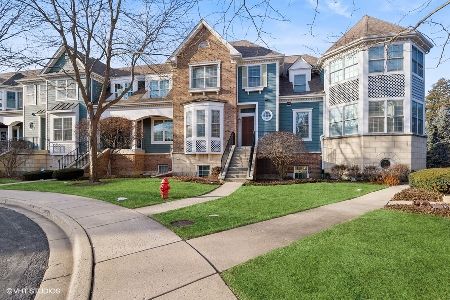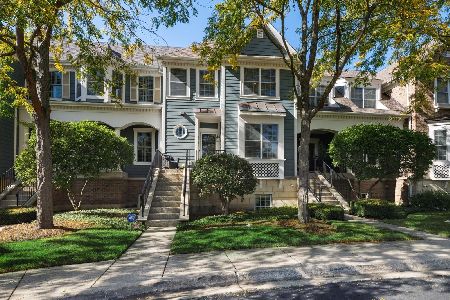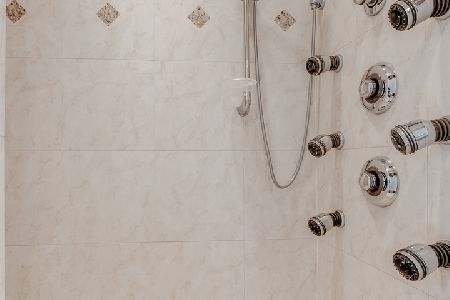1937 Lynn Circle, Libertyville, Illinois 60048
$382,000
|
Sold
|
|
| Status: | Closed |
| Sqft: | 2,230 |
| Cost/Sqft: | $175 |
| Beds: | 3 |
| Baths: | 3 |
| Year Built: | 2005 |
| Property Taxes: | $9,305 |
| Days On Market: | 2601 |
| Lot Size: | 0,00 |
Description
Beautiful custom luxury townhome in Liberty Grove across from Independence Grove Forest Preserve and the Independence Grove dog park in Libertyville. This amazing home has 2200 SF and a spacious open floor plan with wonderful amenities. The living room, dining room and family room feature beautiful newer maple hardwood flooring and crown molding that carries throughout the main floor and a balcony for relaxing and grilling. The kitchen has 42" cherry cabinets, granite counters and island, large pantry and GE Profile SS appliances. The 2nd floor features all newer hardwood floors, a large loft, spacious master bedroom with crown molding and private balcony. The lower level has new carpeting and a large third bedroom.
Property Specifics
| Condos/Townhomes | |
| 2 | |
| — | |
| 2005 | |
| Full | |
| JUNIPER | |
| No | |
| — |
| Lake | |
| Liberty Grove | |
| 260 / Monthly | |
| Exterior Maintenance,Lawn Care,Snow Removal | |
| Lake Michigan | |
| Public Sewer | |
| 10166206 | |
| 11091010240000 |
Nearby Schools
| NAME: | DISTRICT: | DISTANCE: | |
|---|---|---|---|
|
Grade School
Adler Park School |
70 | — | |
|
Middle School
Highland Middle School |
70 | Not in DB | |
|
High School
Libertyville High School |
128 | Not in DB | |
Property History
| DATE: | EVENT: | PRICE: | SOURCE: |
|---|---|---|---|
| 17 Jan, 2014 | Sold | $317,500 | MRED MLS |
| 16 Nov, 2013 | Under contract | $339,900 | MRED MLS |
| 1 Jun, 2013 | Listed for sale | $339,900 | MRED MLS |
| 4 Mar, 2019 | Sold | $382,000 | MRED MLS |
| 14 Jan, 2019 | Under contract | $389,900 | MRED MLS |
| 4 Jan, 2019 | Listed for sale | $389,900 | MRED MLS |
| 19 Nov, 2024 | Sold | $442,000 | MRED MLS |
| 22 Oct, 2024 | Under contract | $459,000 | MRED MLS |
| 16 Oct, 2024 | Listed for sale | $459,000 | MRED MLS |
Room Specifics
Total Bedrooms: 3
Bedrooms Above Ground: 3
Bedrooms Below Ground: 0
Dimensions: —
Floor Type: Hardwood
Dimensions: —
Floor Type: Carpet
Full Bathrooms: 3
Bathroom Amenities: Separate Shower,Double Sink
Bathroom in Basement: 0
Rooms: Loft
Basement Description: Finished
Other Specifics
| 2.5 | |
| Concrete Perimeter | |
| Asphalt | |
| Balcony, Storms/Screens | |
| — | |
| 23X67X23X67 | |
| — | |
| Full | |
| Hardwood Floors, Laundry Hook-Up in Unit, Storage | |
| Range, Microwave, Dishwasher, Refrigerator, Washer, Dryer, Disposal, Stainless Steel Appliance(s) | |
| Not in DB | |
| — | |
| — | |
| — | |
| — |
Tax History
| Year | Property Taxes |
|---|---|
| 2014 | $9,096 |
| 2019 | $9,305 |
| 2024 | $10,108 |
Contact Agent
Nearby Similar Homes
Nearby Sold Comparables
Contact Agent
Listing Provided By
Premier Realty Group, Inc.

