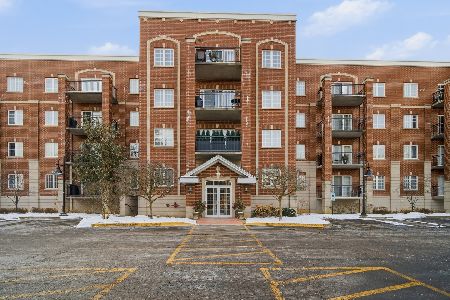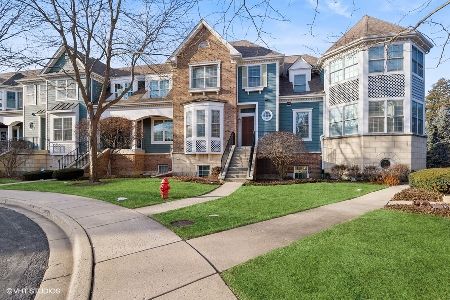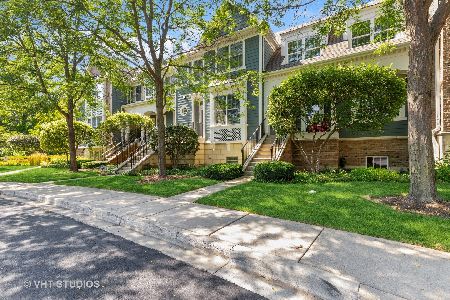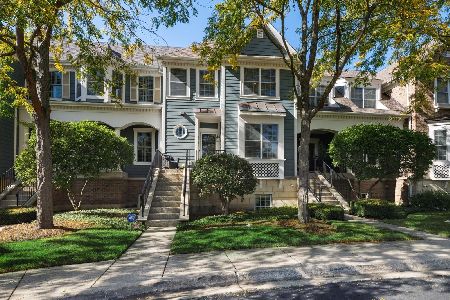1941 Lynn Circle, Libertyville, Illinois 60048
$415,000
|
Sold
|
|
| Status: | Closed |
| Sqft: | 2,432 |
| Cost/Sqft: | $175 |
| Beds: | 3 |
| Baths: | 4 |
| Year Built: | 2005 |
| Property Taxes: | $10,503 |
| Days On Market: | 1838 |
| Lot Size: | 0,00 |
Description
BETTER THAN NEW! Luxurious living close to downtown of Libertyville. Impeccable finishes throughout this spacious END unit townhome with attention to every detail. 1st floor with gleaming Brazilian hardwood floors, crown moldings, custom light fixtures and white trim. Elegant living room with gas starter, marble fireplace, and private balcony. Formal dining area. Gourmet kitchen with 42' quality cherry cabinets, custom backsplash, granite countertops, under cabinet lighting, large walk-in pantry, top of the line appliances and island/breakfast bar, great for entertaining. Master suite with huge walk-in closet with closet organizers, and private ultra bath, including a separate shower with jets, linen closet and double sink. 2nd floor with two large bedrooms with ceiling fans, lots of closet space and two full baths, one with shower and one with soaking tub. You will be impressed with finished lower level with 9' ceilings, family room, can lighting and new flooring. Laundry room with extra cabinets, full size washer/dryer and laundry sink. Custom window treatments. Oversized true 2.5 car heated garage with epoxy flooring, and amazing storage space. Currently seller does not get the homeowner exemption on the tax bill. Best location in the subdivision overlooking open space and trees. Close to Independence Grove with bike trails, lake, swimming and boating. A pleasure to show. Don't miss the opportunity, see it today!
Property Specifics
| Condos/Townhomes | |
| 3 | |
| — | |
| 2005 | |
| Full | |
| END UNIT | |
| No | |
| — |
| Lake | |
| Liberty Grove | |
| 395 / Monthly | |
| Exterior Maintenance,Lawn Care,Snow Removal | |
| Lake Michigan | |
| Public Sewer | |
| 10988842 | |
| 11091010260000 |
Nearby Schools
| NAME: | DISTRICT: | DISTANCE: | |
|---|---|---|---|
|
High School
Libertyville High School |
128 | Not in DB | |
Property History
| DATE: | EVENT: | PRICE: | SOURCE: |
|---|---|---|---|
| 10 May, 2018 | Under contract | $0 | MRED MLS |
| 27 Apr, 2018 | Listed for sale | $0 | MRED MLS |
| 4 Aug, 2019 | Listed for sale | $0 | MRED MLS |
| 12 Mar, 2021 | Sold | $415,000 | MRED MLS |
| 17 Feb, 2021 | Under contract | $425,000 | MRED MLS |
| 5 Feb, 2021 | Listed for sale | $425,000 | MRED MLS |
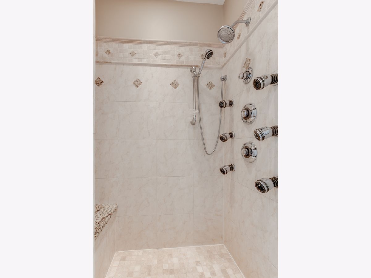



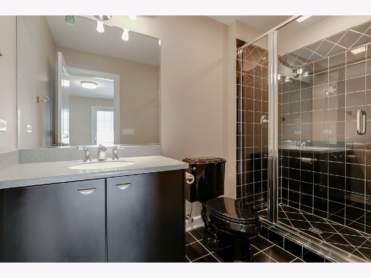
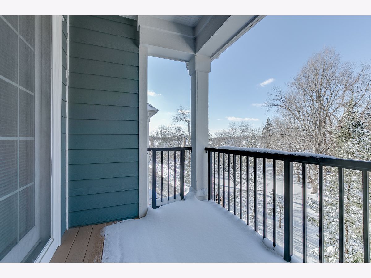
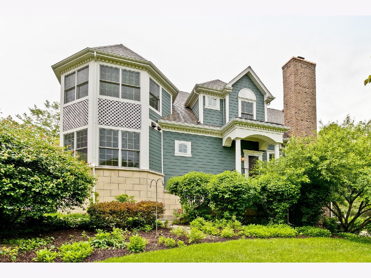
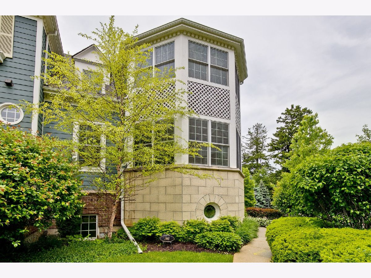
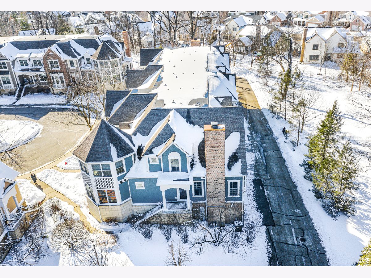
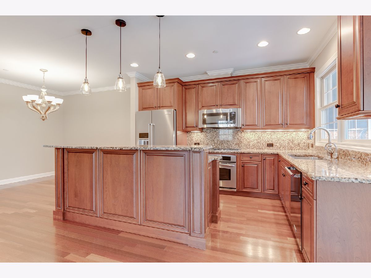
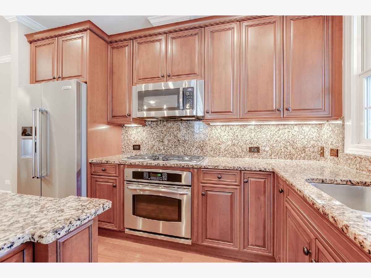
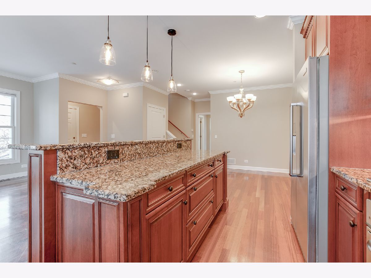
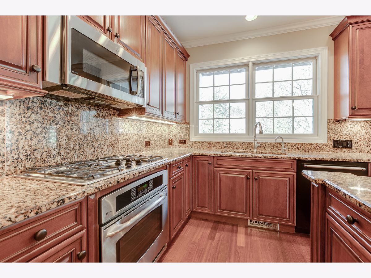
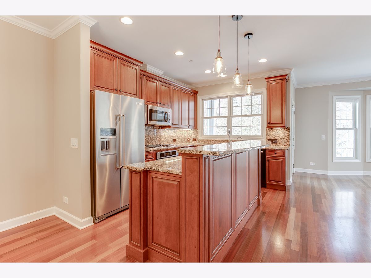
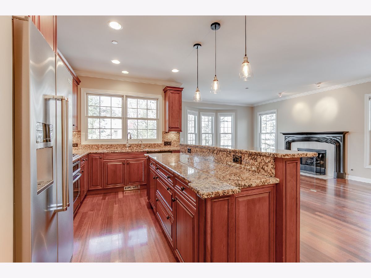
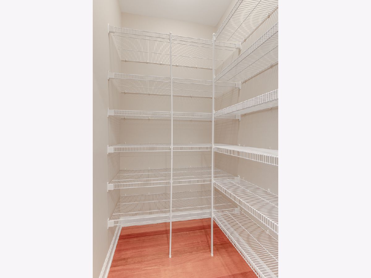
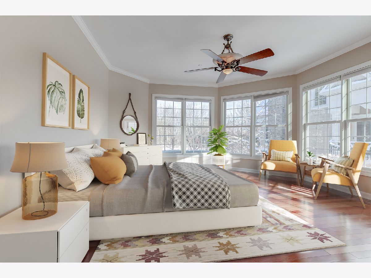
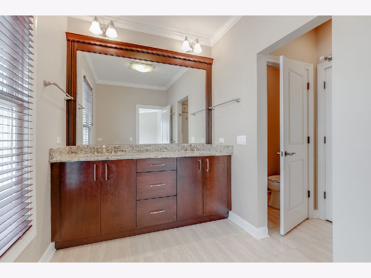
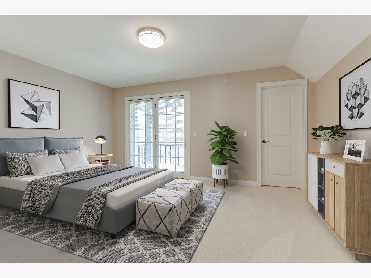
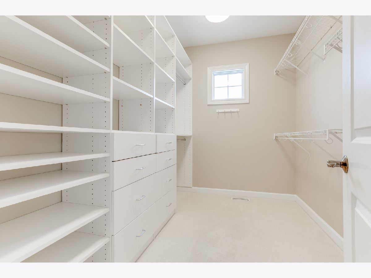
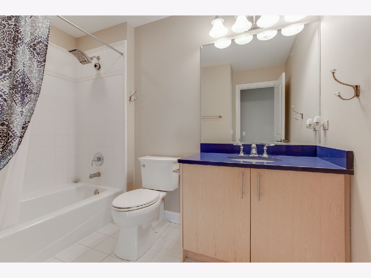
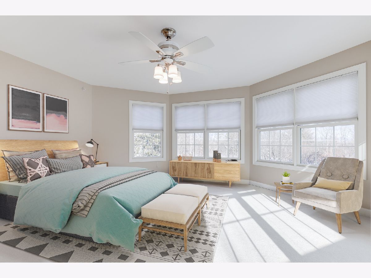
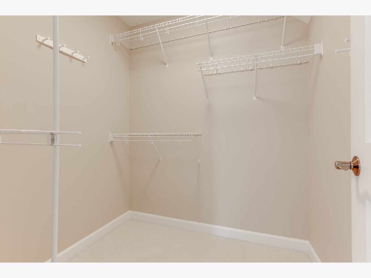
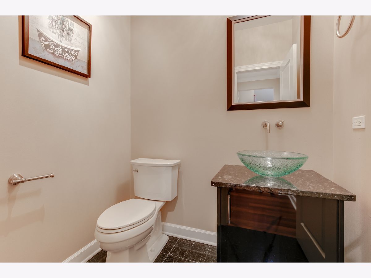
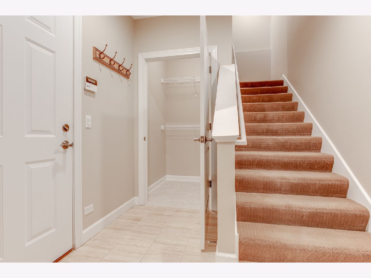
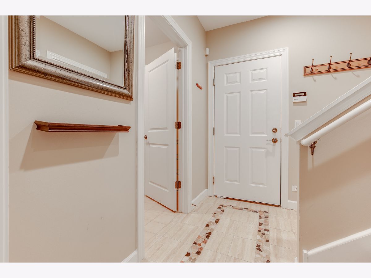
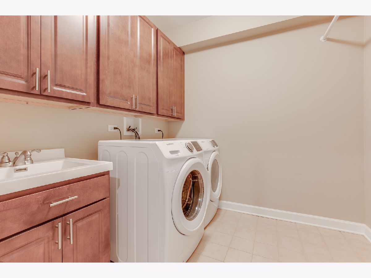
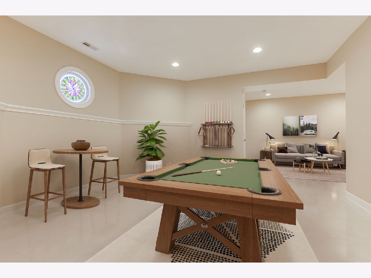
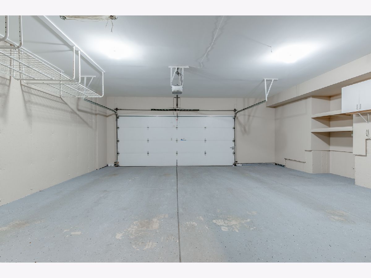
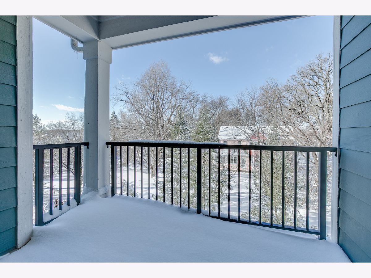
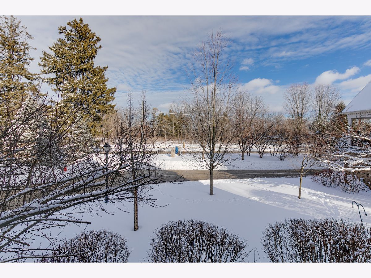
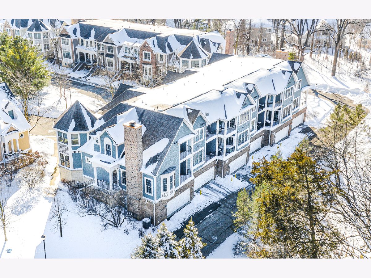
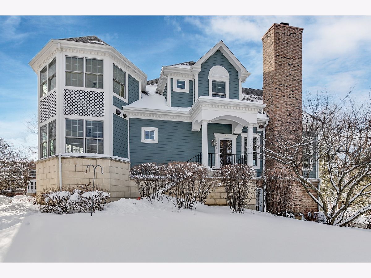
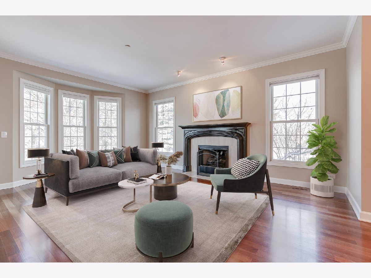
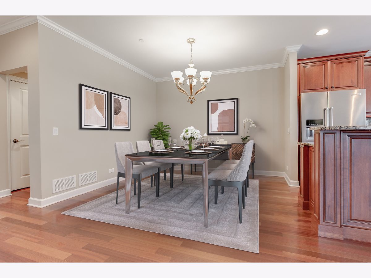
Room Specifics
Total Bedrooms: 3
Bedrooms Above Ground: 3
Bedrooms Below Ground: 0
Dimensions: —
Floor Type: Carpet
Dimensions: —
Floor Type: Carpet
Full Bathrooms: 4
Bathroom Amenities: Separate Shower,Double Sink
Bathroom in Basement: 0
Rooms: Pantry,Walk In Closet,Foyer,Utility Room-Lower Level
Basement Description: Finished
Other Specifics
| 2.5 | |
| Concrete Perimeter | |
| Asphalt | |
| Balcony, Storms/Screens, End Unit, Cable Access | |
| Common Grounds,Landscaped,Backs to Trees/Woods,Sidewalks | |
| 29X67X29X67 | |
| — | |
| Full | |
| Hardwood Floors, First Floor Bedroom, First Floor Full Bath, Laundry Hook-Up in Unit, Storage, Walk-In Closet(s), Ceiling - 9 Foot | |
| Microwave, Dishwasher, Refrigerator, Washer, Dryer, Disposal, Stainless Steel Appliance(s), Cooktop, Built-In Oven, Gas Cooktop | |
| Not in DB | |
| — | |
| — | |
| Ceiling Fan | |
| Wood Burning, Gas Starter |
Tax History
| Year | Property Taxes |
|---|---|
| 2021 | $10,503 |
Contact Agent
Nearby Similar Homes
Nearby Sold Comparables
Contact Agent
Listing Provided By
AK Homes

