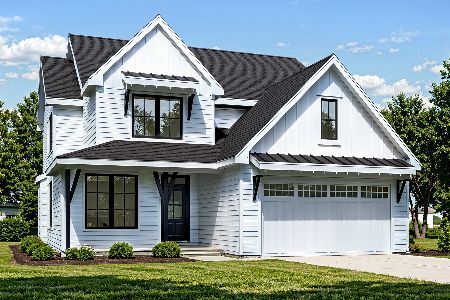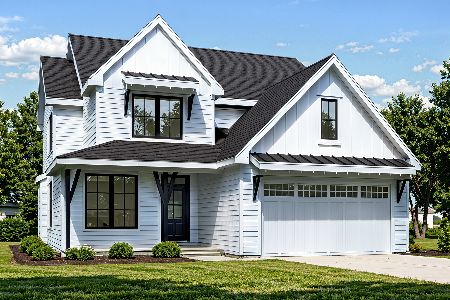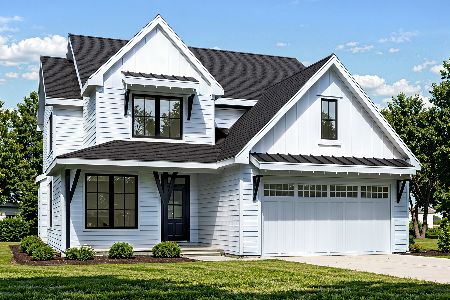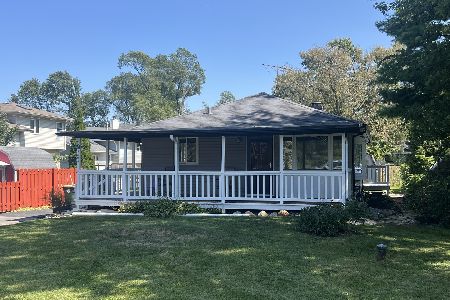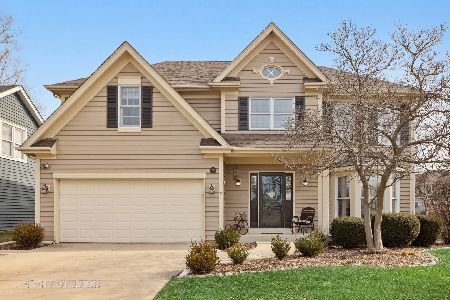1960 Darling Street, Wheaton, Illinois 60187
$500,000
|
Sold
|
|
| Status: | Closed |
| Sqft: | 3,368 |
| Cost/Sqft: | $154 |
| Beds: | 5 |
| Baths: | 3 |
| Year Built: | 2004 |
| Property Taxes: | $11,878 |
| Days On Market: | 2706 |
| Lot Size: | 0,18 |
Description
WALKOUT BASEMENT featured in this brick & cedar home boasting 5 spacious bedrooms & 3 full baths! Grand 2-story foyer w/hardwood floors! Formal LR w/abundant natural lighting. DR w/upgraded crown molding, chair rail & hardwood floors. FR w/marble surround fireplace handcrafted mantel. Kitchen w/granite, island, abundant maple cabinetry & SS appliances. Eating area w/sliding doors to large deck overlooking the yard. Large master suite w/his & her closets, plus a walk-in closet, sitting area & luxurious bath. Spacious bedrooms w/abundant storage in large walk-in closets & a full bath in hall. Perfect 1st floor bedroom for in-law situation. Full bath on main floor. Full unfinished walkout basement just waiting for your ideas! Large partially fenced yard w/mature trees. Close to highly rated schools. Northside Lake Park is within walking distance!!! Mint Condition. 1 year warranty offered w/the home sale - Shield Essential Package w/AHS Warranty! WALK TO SCHOOL & on a quiet street.
Property Specifics
| Single Family | |
| — | |
| — | |
| 2004 | |
| Full,Walkout | |
| — | |
| No | |
| 0.18 |
| Du Page | |
| — | |
| 0 / Not Applicable | |
| None | |
| Public | |
| Public Sewer | |
| 10040639 | |
| 0508207004 |
Nearby Schools
| NAME: | DISTRICT: | DISTANCE: | |
|---|---|---|---|
|
Grade School
Washington Elementary School |
200 | — | |
|
Middle School
Franklin Middle School |
200 | Not in DB | |
|
High School
Wheaton North High School |
200 | Not in DB | |
Property History
| DATE: | EVENT: | PRICE: | SOURCE: |
|---|---|---|---|
| 22 Oct, 2018 | Sold | $500,000 | MRED MLS |
| 9 Sep, 2018 | Under contract | $519,000 | MRED MLS |
| 30 Aug, 2018 | Listed for sale | $519,000 | MRED MLS |
Room Specifics
Total Bedrooms: 5
Bedrooms Above Ground: 5
Bedrooms Below Ground: 0
Dimensions: —
Floor Type: Carpet
Dimensions: —
Floor Type: Carpet
Dimensions: —
Floor Type: Carpet
Dimensions: —
Floor Type: —
Full Bathrooms: 3
Bathroom Amenities: Whirlpool,Separate Shower,Double Sink
Bathroom in Basement: 0
Rooms: Bedroom 5,Eating Area,Foyer,Sitting Room,Walk In Closet
Basement Description: Unfinished,Exterior Access
Other Specifics
| 2 | |
| Concrete Perimeter | |
| Asphalt | |
| Deck, Storms/Screens | |
| Cul-De-Sac,Landscaped | |
| 59 X 130 59 X 130 | |
| Unfinished | |
| Full | |
| Vaulted/Cathedral Ceilings, Hardwood Floors, First Floor Bedroom, First Floor Laundry, First Floor Full Bath | |
| Double Oven, Microwave, Dishwasher, Refrigerator, Washer, Dryer, Disposal, Stainless Steel Appliance(s), Cooktop | |
| Not in DB | |
| Street Paved | |
| — | |
| — | |
| Wood Burning, Gas Starter |
Tax History
| Year | Property Taxes |
|---|---|
| 2018 | $11,878 |
Contact Agent
Nearby Similar Homes
Nearby Sold Comparables
Contact Agent
Listing Provided By
Coldwell Banker Residential Brokerage



