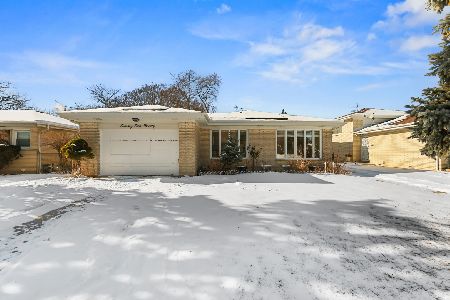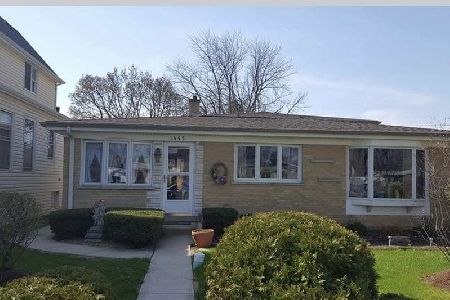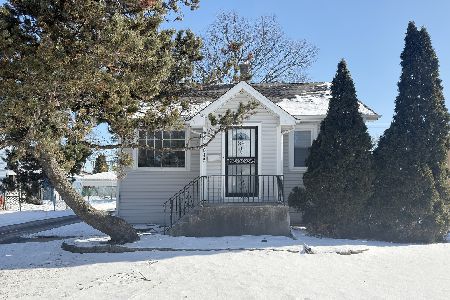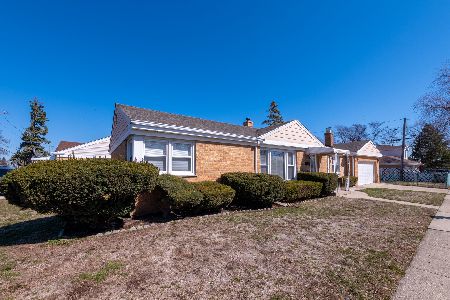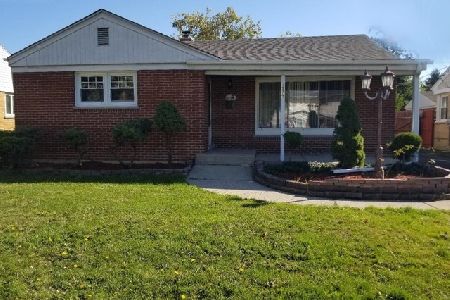1938 Lee Street, Des Plaines, Illinois 60018
$857,000
|
Sold
|
|
| Status: | Closed |
| Sqft: | 5,200 |
| Cost/Sqft: | $171 |
| Beds: | 3 |
| Baths: | 4 |
| Year Built: | 2022 |
| Property Taxes: | $0 |
| Days On Market: | 1262 |
| Lot Size: | 0,00 |
Description
This Fabulous New Construction is a great opportunity to own one of the best Spacious RANCH Style Homes in Des Plaines. It features 5 bedrooms plus office & 3.5 baths; includes 2600 sq ft of above grade space with an additional 2600 sq ft finished basement with 9' ceilings, it was just completed and is ready for occupancy. This inviting home has lot of space- high ceilings throughout with an immense living room open to the kitchen with island. Luxurious finishes include triple pane European windows, custom flat panel modern kitchen with island and quartz countertops, 8' interior doors, 2 zone AC, heated 2 car garage with 12' ceiling. Located near O'Hare international airport, near Lake Opeka that offers fishing, paddle boats, golf course, playground with water splash and picnic pavilions. Conveniently located minutes from downtown Des Plaines, Rivers Casino, and Rosemont Outlet Mall, easy access to highway I-90 & I-294. Open floor plan allows for easy entertainment with game room and bar in the basement. Come see this new construction home for yourself! More options available.
Property Specifics
| Single Family | |
| — | |
| — | |
| 2022 | |
| — | |
| — | |
| No | |
| — |
| Cook | |
| — | |
| — / Not Applicable | |
| — | |
| — | |
| — | |
| 11609909 | |
| 09291012250000 |
Nearby Schools
| NAME: | DISTRICT: | DISTANCE: | |
|---|---|---|---|
|
Grade School
Plainfield Elementary School |
62 | — | |
|
Middle School
Algonquin Middle School |
62 | Not in DB | |
|
High School
Maine West High School |
207 | Not in DB | |
|
Alternate Elementary School
Iroquois Community School |
— | Not in DB | |
|
Alternate Junior High School
Iroquois Community School |
— | Not in DB | |
Property History
| DATE: | EVENT: | PRICE: | SOURCE: |
|---|---|---|---|
| 26 Jan, 2023 | Sold | $857,000 | MRED MLS |
| 29 Dec, 2022 | Under contract | $889,900 | MRED MLS |
| 21 Aug, 2022 | Listed for sale | $889,900 | MRED MLS |
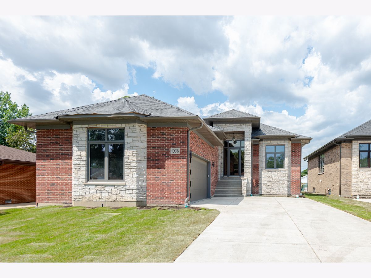
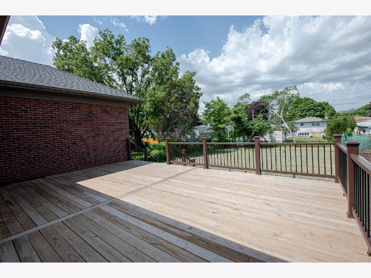
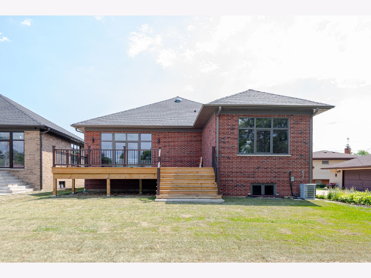
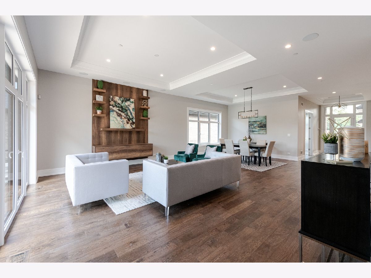
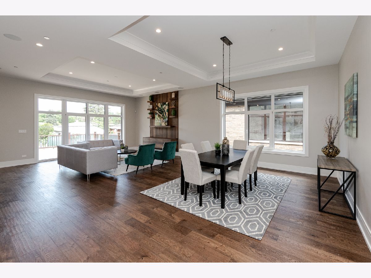
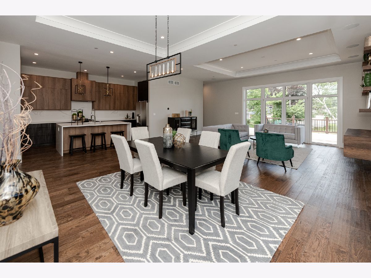
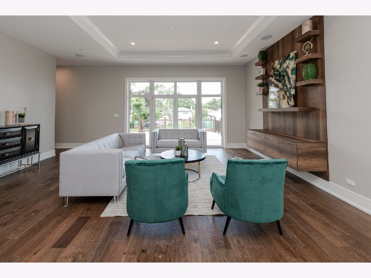
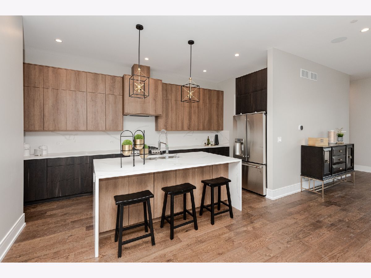
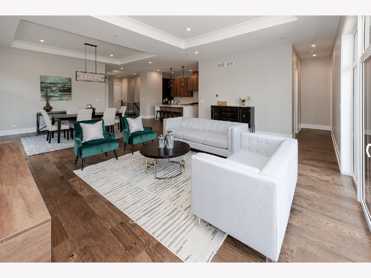
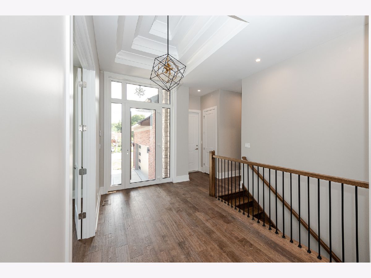
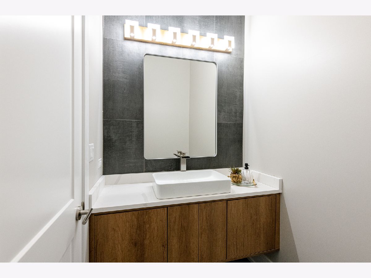
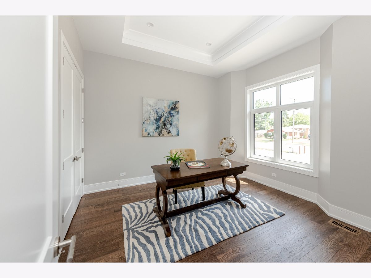
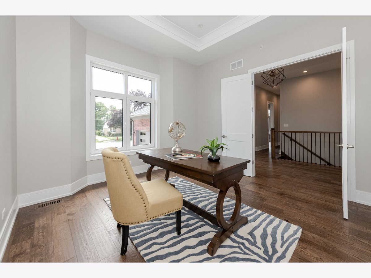
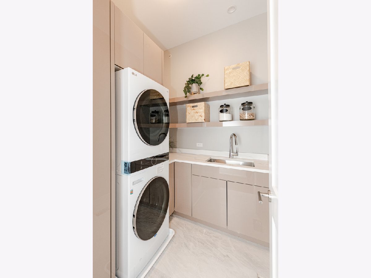
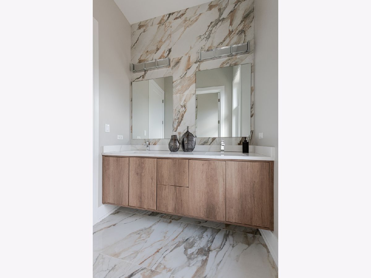
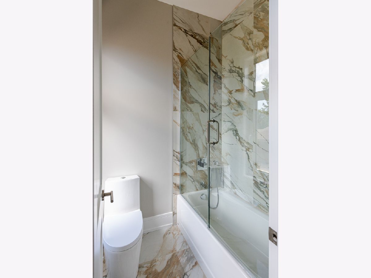
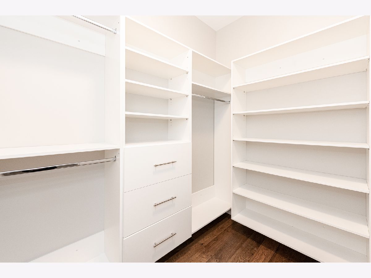
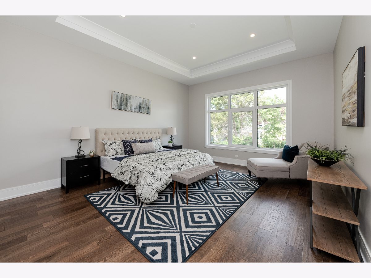
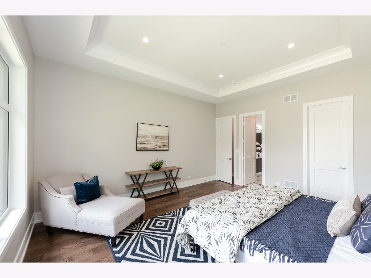
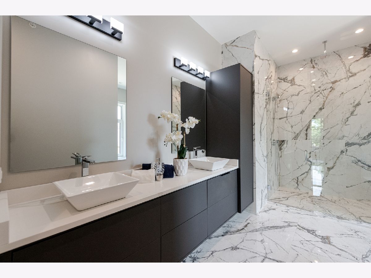
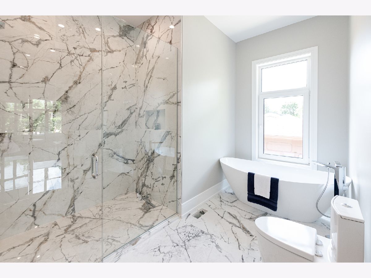
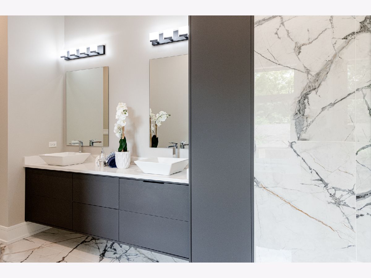
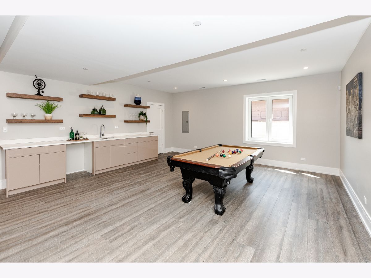
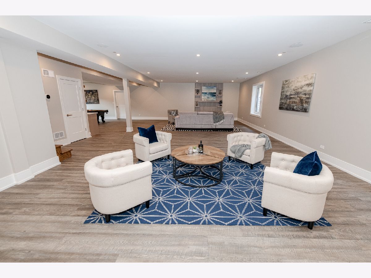
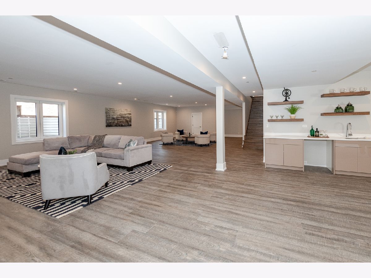
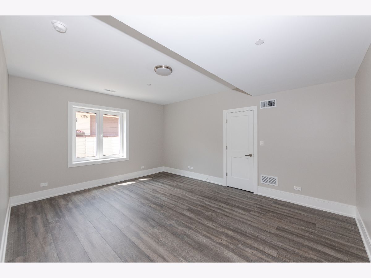
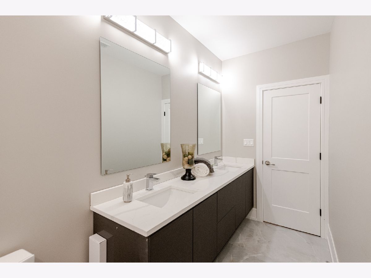
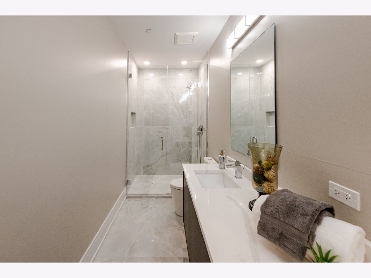
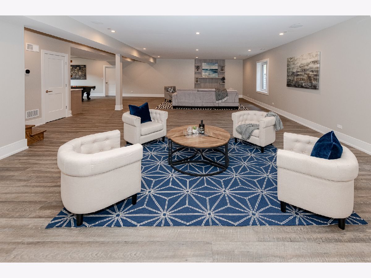
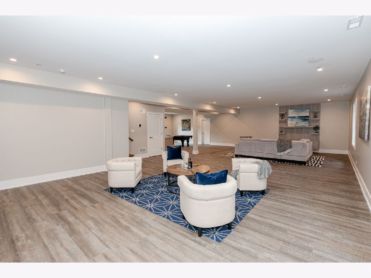
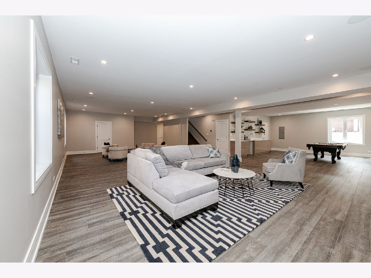
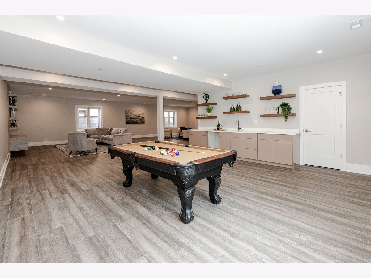
Room Specifics
Total Bedrooms: 5
Bedrooms Above Ground: 3
Bedrooms Below Ground: 2
Dimensions: —
Floor Type: —
Dimensions: —
Floor Type: —
Dimensions: —
Floor Type: —
Dimensions: —
Floor Type: —
Full Bathrooms: 4
Bathroom Amenities: —
Bathroom in Basement: 1
Rooms: —
Basement Description: Finished,Egress Window,9 ft + pour,Concrete (Basement),Rec/Family Area
Other Specifics
| 2 | |
| — | |
| Concrete | |
| — | |
| — | |
| 55 X 205 | |
| Pull Down Stair,Unfinished | |
| — | |
| — | |
| — | |
| Not in DB | |
| — | |
| — | |
| — | |
| — |
Tax History
| Year | Property Taxes |
|---|
Contact Agent
Nearby Similar Homes
Nearby Sold Comparables
Contact Agent
Listing Provided By
Chicagoland Brokers Inc.


