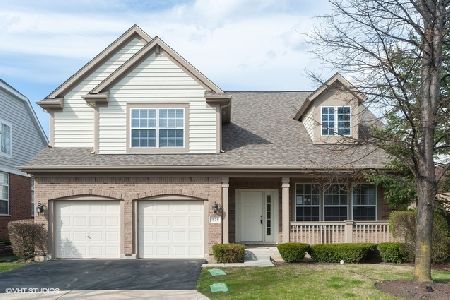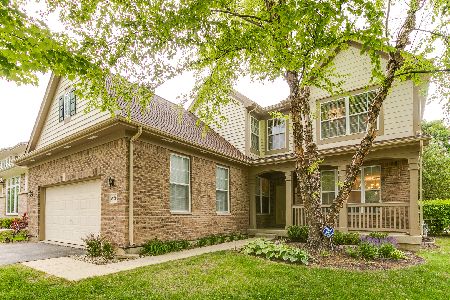1942 Olympic Drive, Vernon Hills, Illinois 60061
$405,000
|
Sold
|
|
| Status: | Closed |
| Sqft: | 2,414 |
| Cost/Sqft: | $174 |
| Beds: | 3 |
| Baths: | 4 |
| Year Built: | 1999 |
| Property Taxes: | $10,940 |
| Days On Market: | 1786 |
| Lot Size: | 0,14 |
Description
Beautiful maintenance-free executive home nestled in the highly sought after Gregg's Landing subdivision! The grand 2-story foyer with newer porcelain tile welcomes you in and leads effortlessly into the living room with cathedral ceilings and overflowing with natural sunlight. Combined with the living room is a formal dining space. Entertain flawlessly! The stylish kitchen boasts 42" maple cabinets, stainless-steel appliances and plenty of counter space. There is also an eat-in area that opens to the spacious family room, complete with honey oak laminate flooring. The first floor laundry room has a newer washer and dryer and doubles as a mudroom. This area offers additional storage space and is connected to the garage. Upstairs will continue to impress with a large master bedroom that transforms into a private oasis with Brazilian cherry wood floors and a beautifully remodeled private en-suite with travertine floors, dual vanities, a soaking tub and separate shower. The second and third bedrooms are also spacious and share a full bathroom. Finishing the upper level is a small loft that also has the same gleaming Brazilian cherry hardwood flooring. Make sure to check out the lower level/finished English basement with high ceilings, custom mirrored walls, an additional entertaining/living space that can easily be converted into a large 4th bedroom, and another full bath. WOW! The possibilities in this lower level are endless! Outside you will find a gorgeous green space and deck for relaxing or entertaining guests. Gregg's Landing is a popular golf course community and a great place to call home. The HOA includes water, lawn & exterior maintenance. A new roof was added in 2019. Top rated schools and perfect location, near expressways, shopping, dining and everything Vernon Hills has to offer! Don't miss the INCREDIBLE opportunity!
Property Specifics
| Single Family | |
| — | |
| — | |
| 1999 | |
| Full | |
| — | |
| No | |
| 0.14 |
| Lake | |
| Inverness | |
| 407 / Monthly | |
| Water,Insurance,Exterior Maintenance,Lawn Care,Scavenger,Snow Removal | |
| Public | |
| Public Sewer | |
| 11010934 | |
| 11293110500000 |
Nearby Schools
| NAME: | DISTRICT: | DISTANCE: | |
|---|---|---|---|
|
Grade School
Hawthorn Elementary School (nor |
73 | — | |
|
Middle School
Hawthorn Middle School North |
73 | Not in DB | |
|
High School
Vernon Hills High School |
128 | Not in DB | |
Property History
| DATE: | EVENT: | PRICE: | SOURCE: |
|---|---|---|---|
| 4 Jun, 2021 | Sold | $405,000 | MRED MLS |
| 11 Apr, 2021 | Under contract | $419,000 | MRED MLS |
| 4 Mar, 2021 | Listed for sale | $419,000 | MRED MLS |
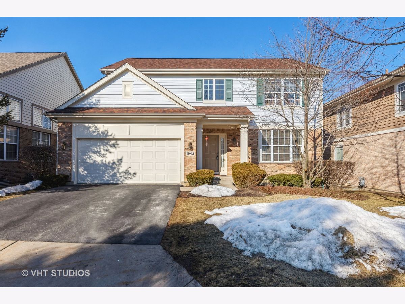
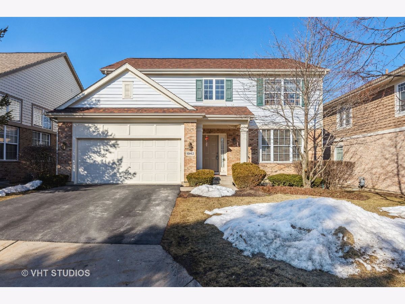
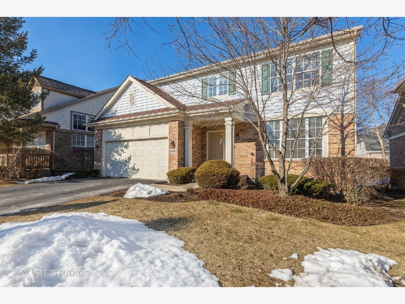
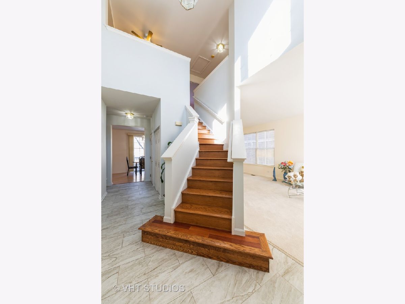
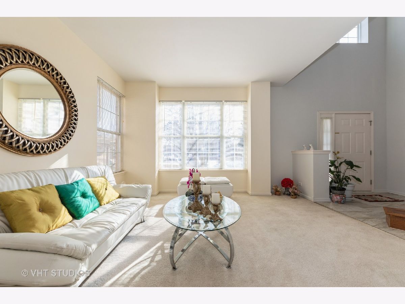
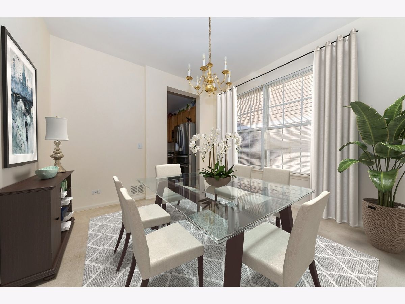
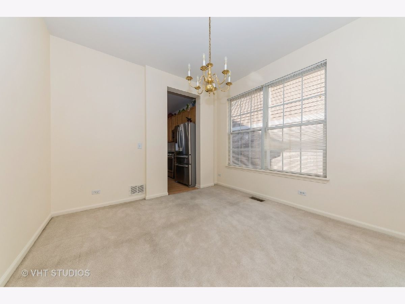
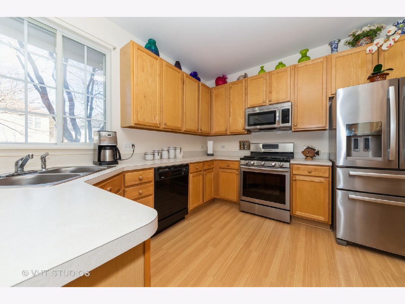
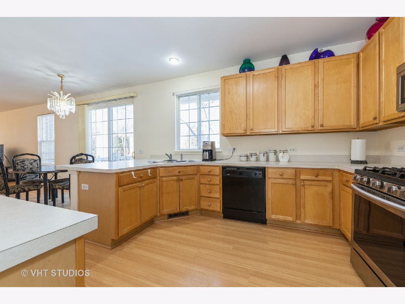
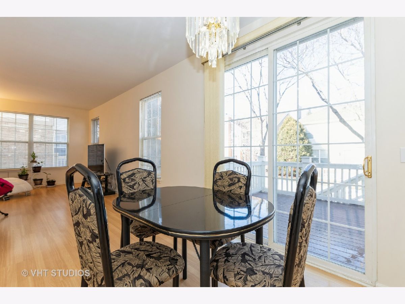
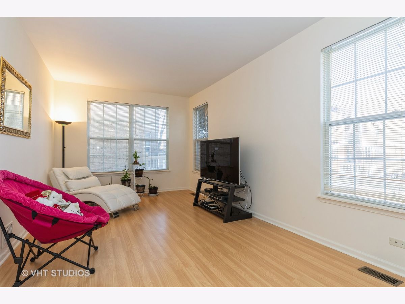
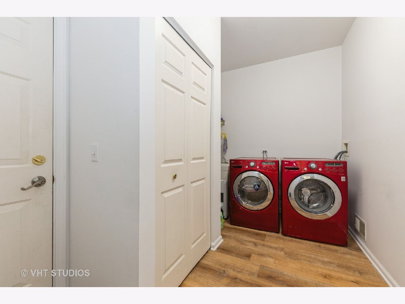
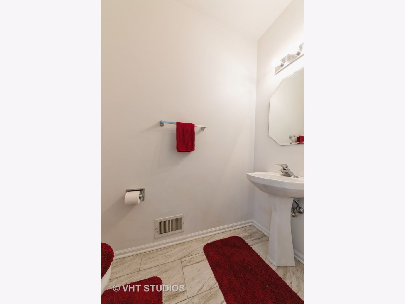
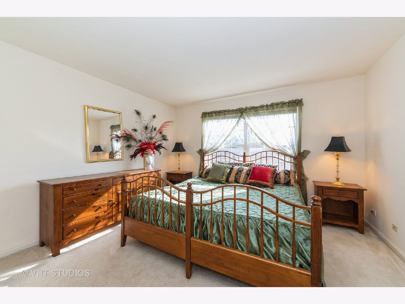
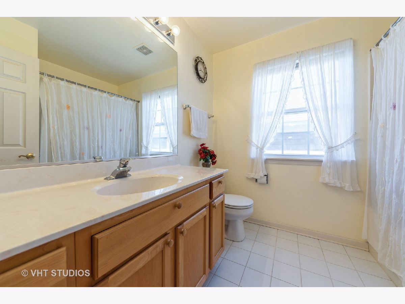
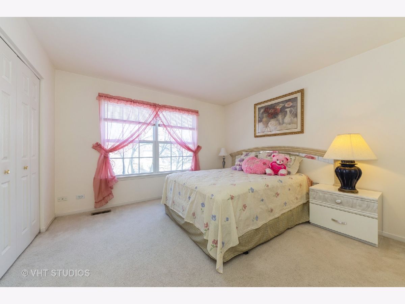
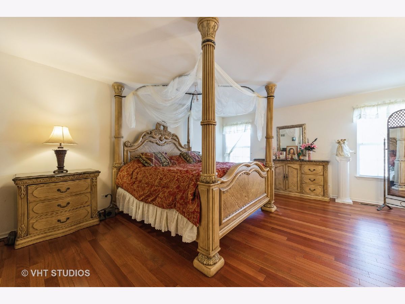
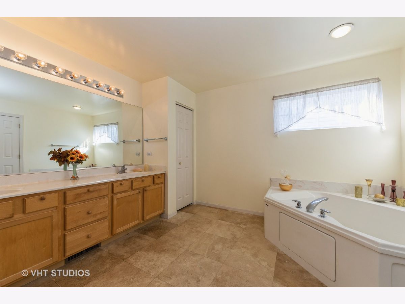
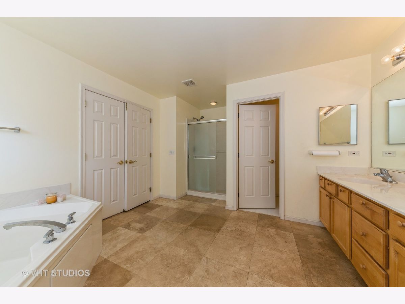
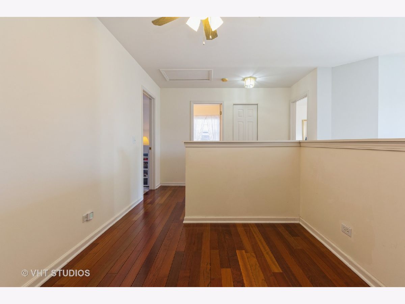
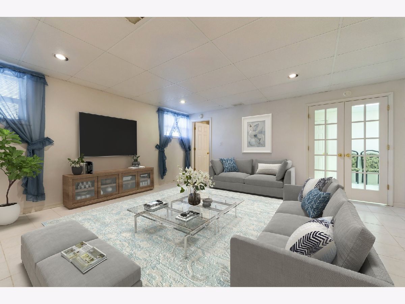
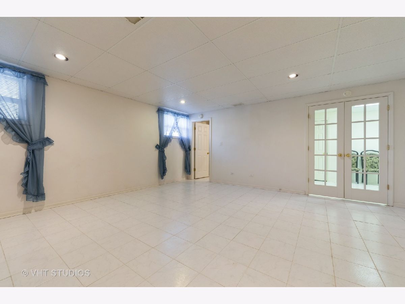
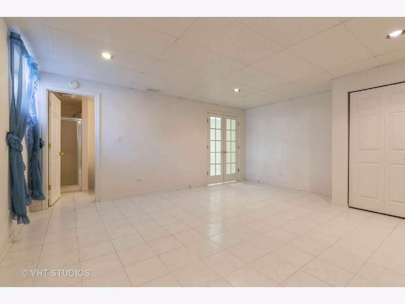
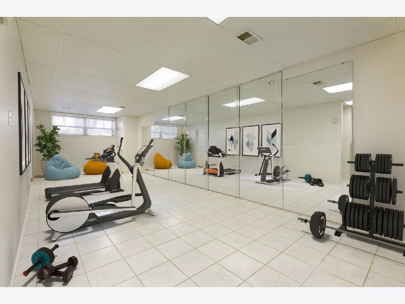
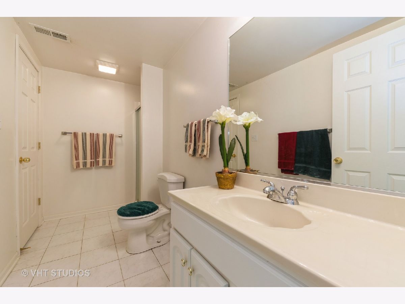
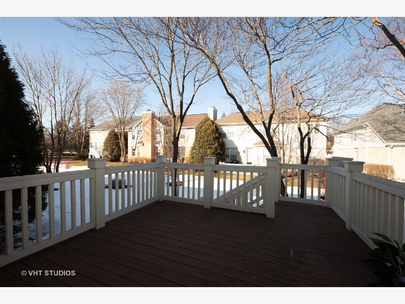
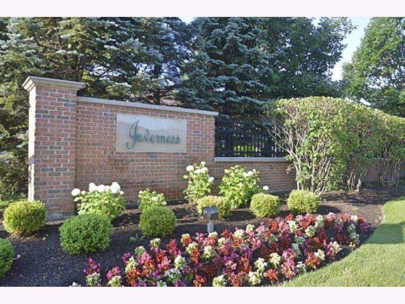
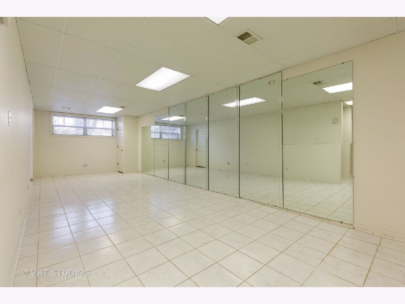
Room Specifics
Total Bedrooms: 4
Bedrooms Above Ground: 3
Bedrooms Below Ground: 1
Dimensions: —
Floor Type: Carpet
Dimensions: —
Floor Type: Carpet
Dimensions: —
Floor Type: Ceramic Tile
Full Bathrooms: 4
Bathroom Amenities: Soaking Tub
Bathroom in Basement: 1
Rooms: Loft,Foyer,Recreation Room
Basement Description: Finished
Other Specifics
| 2 | |
| Concrete Perimeter | |
| Asphalt | |
| Deck | |
| Cul-De-Sac,Landscaped | |
| 5998 | |
| — | |
| Full | |
| Vaulted/Cathedral Ceilings, Skylight(s), Hardwood Floors, Wood Laminate Floors, First Floor Laundry, Walk-In Closet(s) | |
| Range, Dishwasher, Refrigerator, Washer, Dryer, Disposal, Stainless Steel Appliance(s) | |
| Not in DB | |
| — | |
| — | |
| — | |
| — |
Tax History
| Year | Property Taxes |
|---|---|
| 2021 | $10,940 |
Contact Agent
Nearby Similar Homes
Nearby Sold Comparables
Contact Agent
Listing Provided By
Berkshire Hathaway HomeServices Starck Real Estate

