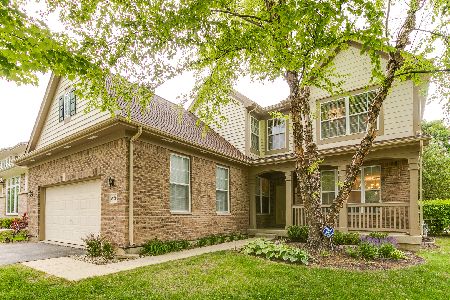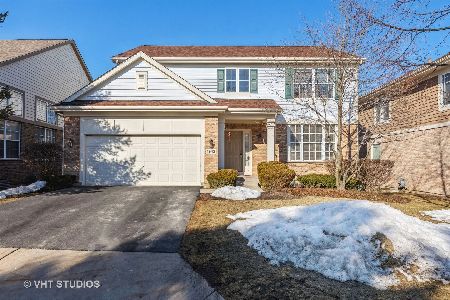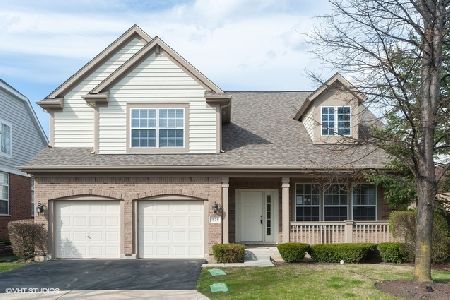1958 Trevino Terrace, Vernon Hills, Illinois 60061
$395,000
|
Sold
|
|
| Status: | Closed |
| Sqft: | 2,541 |
| Cost/Sqft: | $167 |
| Beds: | 3 |
| Baths: | 3 |
| Year Built: | 1997 |
| Property Taxes: | $11,664 |
| Days On Market: | 2637 |
| Lot Size: | 0,20 |
Description
Impeccable maintenance-free home on one of nicest lots in Inverness of Gregg's Landing! 1st floor master suite & site finished oak hardwood throughout most of 1st floor. Spacious great room (dining/family) w/vaulted ceilings and plenty of natural light. Separate living room/library with built-in bookcases. Updated kitchen - all new SS appliances, white cabinetry, hardwood & granite. Newer furnace and AC. Full prof finished basement with 4th bedroom (now exercise room), office, add'l FR & extra storage. Generous loft area on 2nd floor with 2 additional bedrooms & bath. Part of loft could be made into add'l 2nd floor bedroom for 5 total bedrooms. Bigger lot with great views & many perennial plantings. All this and Maintenance Free which includes lawn/snow removal, exterior maintenance & more. Priced right!
Property Specifics
| Single Family | |
| — | |
| Colonial | |
| 1997 | |
| Full | |
| — | |
| No | |
| 0.2 |
| Lake | |
| — | |
| 396 / Monthly | |
| Insurance,Exterior Maintenance,Lawn Care,Scavenger,Snow Removal | |
| Lake Michigan | |
| Public Sewer | |
| 10150954 | |
| 11293110470000 |
Nearby Schools
| NAME: | DISTRICT: | DISTANCE: | |
|---|---|---|---|
|
Grade School
Hawthorn Elementary School (nor |
73 | — | |
|
Middle School
Hawthorn Middle School North |
73 | Not in DB | |
|
High School
Vernon Hills High School |
128 | Not in DB | |
|
Alternate High School
Libertyville High School |
— | Not in DB | |
Property History
| DATE: | EVENT: | PRICE: | SOURCE: |
|---|---|---|---|
| 20 Feb, 2019 | Sold | $395,000 | MRED MLS |
| 19 Jan, 2019 | Under contract | $425,000 | MRED MLS |
| — | Last price change | $439,000 | MRED MLS |
| 6 Dec, 2018 | Listed for sale | $439,000 | MRED MLS |
Room Specifics
Total Bedrooms: 4
Bedrooms Above Ground: 3
Bedrooms Below Ground: 1
Dimensions: —
Floor Type: Carpet
Dimensions: —
Floor Type: Carpet
Dimensions: —
Floor Type: Carpet
Full Bathrooms: 3
Bathroom Amenities: Whirlpool,Separate Shower,Double Sink
Bathroom in Basement: 0
Rooms: Loft,Office,Recreation Room
Basement Description: Finished
Other Specifics
| 2 | |
| Concrete Perimeter | |
| Asphalt | |
| Patio | |
| Corner Lot,Cul-De-Sac,Landscaped | |
| 99X110X71X65X47 | |
| Unfinished | |
| Full | |
| Vaulted/Cathedral Ceilings, Hardwood Floors, First Floor Bedroom, First Floor Laundry, First Floor Full Bath, Walk-In Closet(s) | |
| Range, Microwave, Dishwasher, Refrigerator, Washer, Dryer, Disposal | |
| Not in DB | |
| Sidewalks | |
| — | |
| — | |
| — |
Tax History
| Year | Property Taxes |
|---|---|
| 2019 | $11,664 |
Contact Agent
Nearby Similar Homes
Nearby Sold Comparables
Contact Agent
Listing Provided By
@properties






