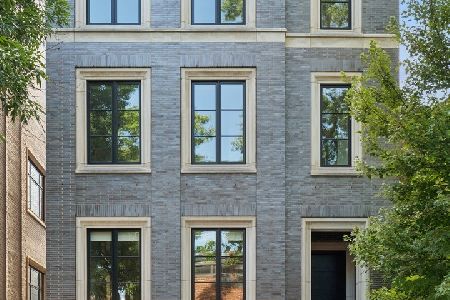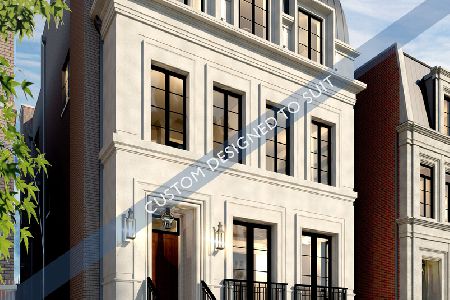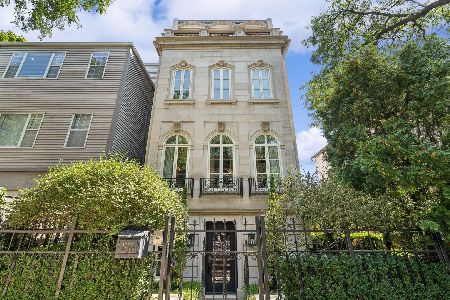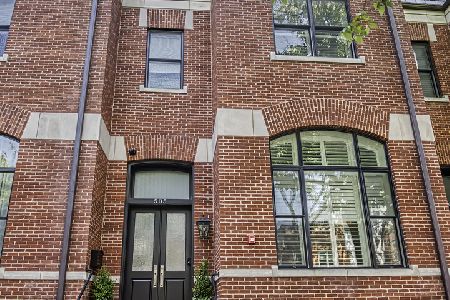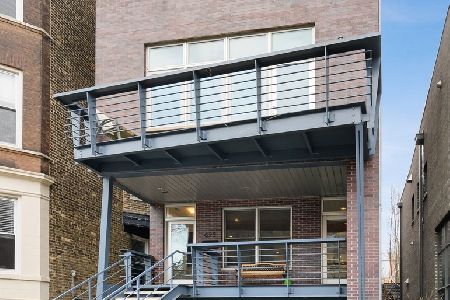1953 Howe Street, Lincoln Park, Chicago, Illinois 60614
$2,290,000
|
Sold
|
|
| Status: | Closed |
| Sqft: | 5,500 |
| Cost/Sqft: | $435 |
| Beds: | 4 |
| Baths: | 5 |
| Year Built: | 1991 |
| Property Taxes: | $33,667 |
| Days On Market: | 1699 |
| Lot Size: | 0,06 |
Description
Fabulous renovation done in 2018, don't miss this East Lincoln Park gem, on prestigious Howe Street, featuring 5,500 sq ft of amazing living space. Masterfully designed by Huili Feng, renowned architect and founder of Tumu Studio, this extraordinary transitional design combines sophisticated modern elements with charming traditional details. Expansive living room, dining room and large sunny, eat-in kitchen with custom cabinetry, multiple pantries, and Wolf/Subzero appliances. Cocktail bar with second sink and built-in wine and beverage refrigerators. Magnificent floor to ceiling windows overlooking lovely backyard gardens. Other features include four spacious bedrooms and 5 full and 1 half baths. Two impressive en-suite bedrooms on second level with fabulous full bathrooms, large closets, and private terraces. Master suite on third level boasts spacious bedroom, spa-like bathroom, including steam shower, his and her private bathrooms, soaking tub, walk-in closet with his and her sides, office, stacked laundry and terrace. Rooftop deck features breathtaking views of Chicago skyline. Lower level features a fourth bedroom, full bath, full laundry room, and great family room, flooded with natural light. Beautifully landscaped backyard with brick patio and two-car garage. Premium limestone and granite exterior on lovely tree-lined street, in coveted Lincoln School District! All approved building permits and architectural drawings available if new owner has interest in adding any of the following- a breezeway between garage and house, a deck on the garage roof and several new facade choices. A+ location! Easy walk to parks, Lincoln Park Zoo, Lakefront, shopping, restaurants and Brown, Red and Purple Line trains.
Property Specifics
| Single Family | |
| — | |
| — | |
| 1991 | |
| Full,English | |
| — | |
| No | |
| 0.06 |
| Cook | |
| — | |
| 0 / Not Applicable | |
| None | |
| Public | |
| Public Sewer | |
| 11108727 | |
| 14333030080000 |
Nearby Schools
| NAME: | DISTRICT: | DISTANCE: | |
|---|---|---|---|
|
Grade School
Lincoln Elementary School |
299 | — | |
|
Middle School
Lincoln Elementary School |
299 | Not in DB | |
|
High School
Lincoln Park High School |
299 | Not in DB | |
Property History
| DATE: | EVENT: | PRICE: | SOURCE: |
|---|---|---|---|
| 12 Mar, 2018 | Sold | $1,710,000 | MRED MLS |
| 5 Nov, 2017 | Under contract | $1,795,000 | MRED MLS |
| 7 Aug, 2017 | Listed for sale | $1,795,000 | MRED MLS |
| 28 Sep, 2020 | Listed for sale | $0 | MRED MLS |
| 10 Aug, 2021 | Sold | $2,290,000 | MRED MLS |
| 17 Jun, 2021 | Under contract | $2,395,000 | MRED MLS |
| 2 Jun, 2021 | Listed for sale | $2,395,000 | MRED MLS |
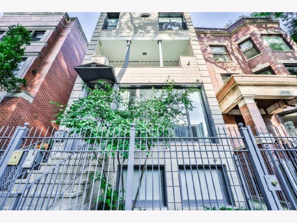
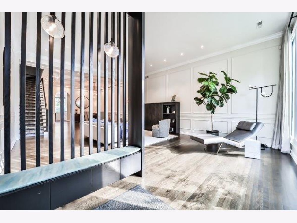
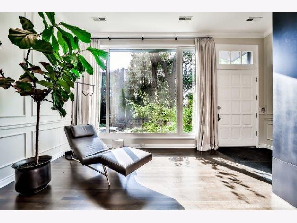
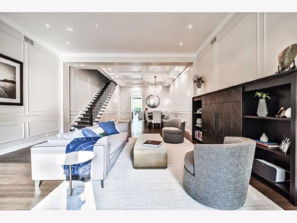
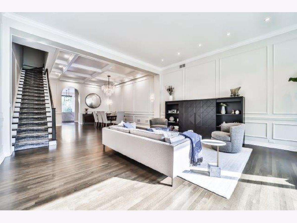
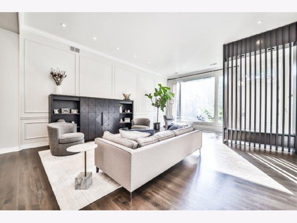
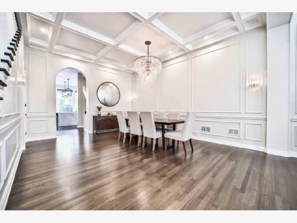
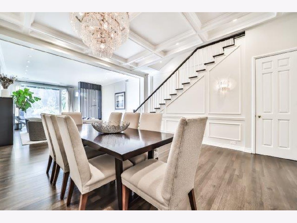
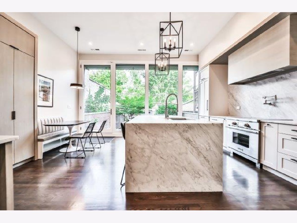
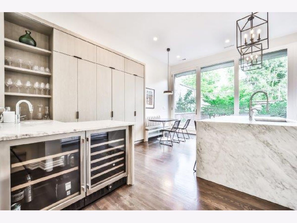
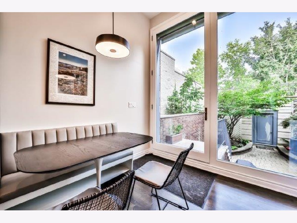
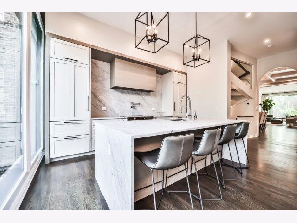
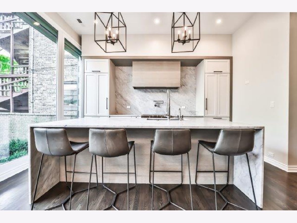
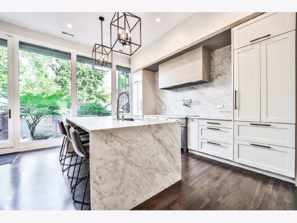
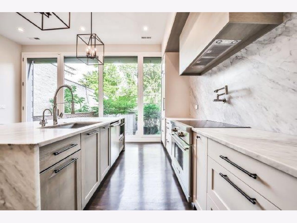
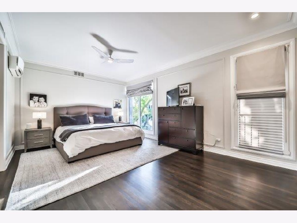
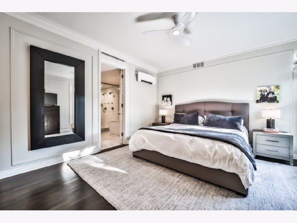
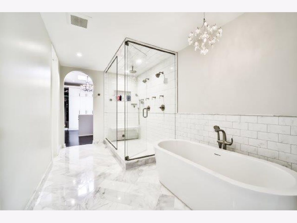
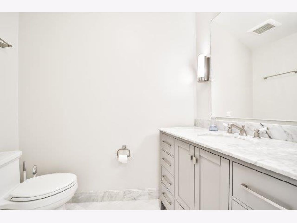
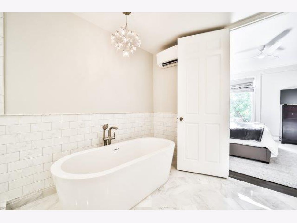
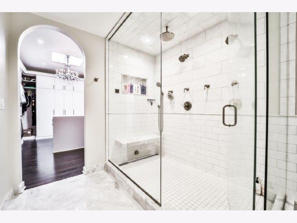
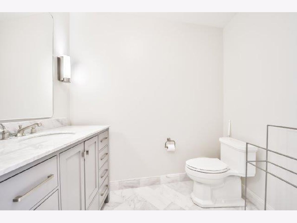
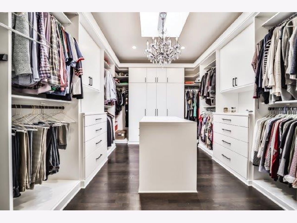
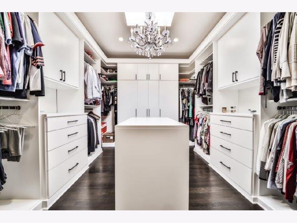
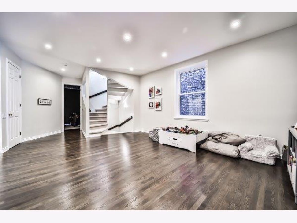
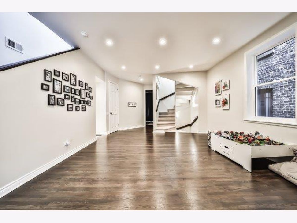
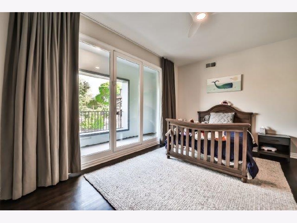
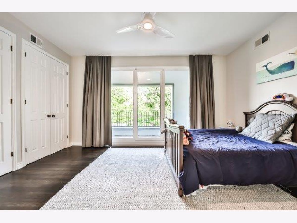
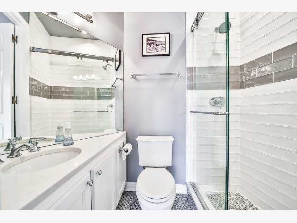
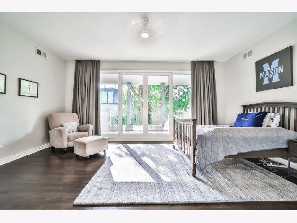
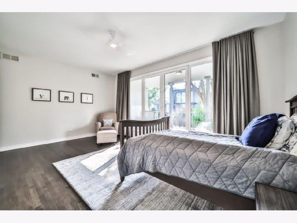
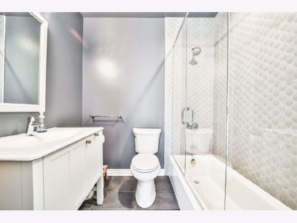
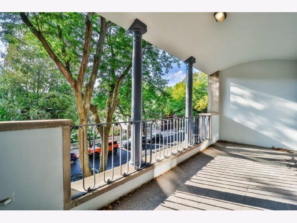
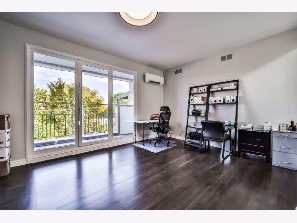
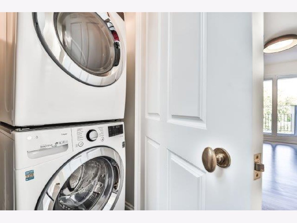
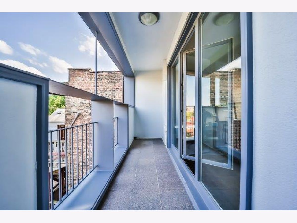
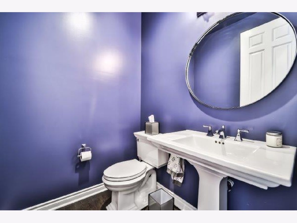
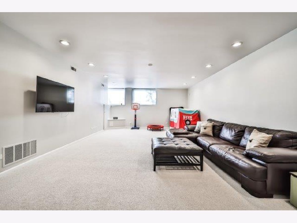
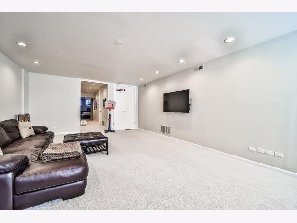
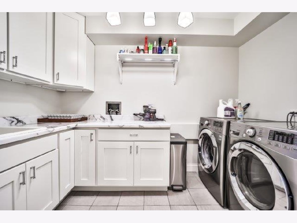
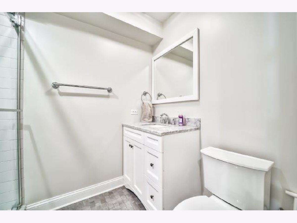
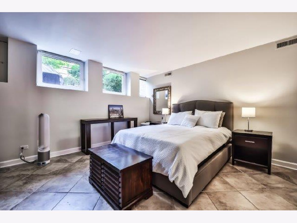
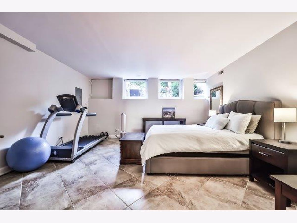
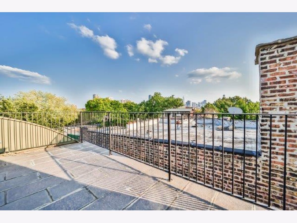
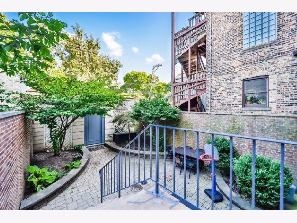
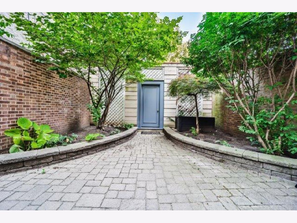
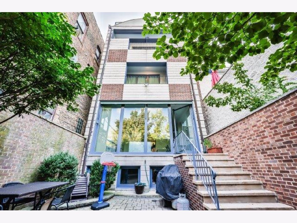
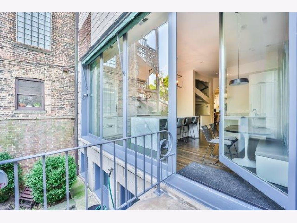
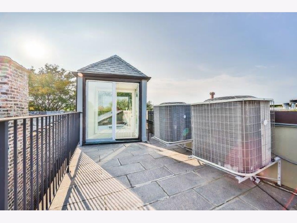
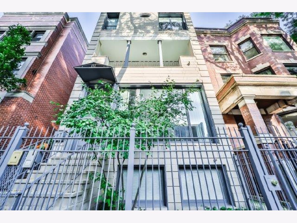
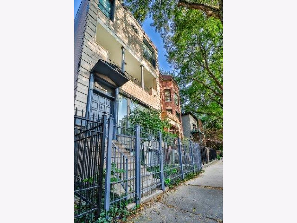
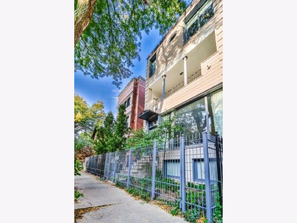
Room Specifics
Total Bedrooms: 4
Bedrooms Above Ground: 4
Bedrooms Below Ground: 0
Dimensions: —
Floor Type: Hardwood
Dimensions: —
Floor Type: Hardwood
Dimensions: —
Floor Type: Ceramic Tile
Full Bathrooms: 5
Bathroom Amenities: Steam Shower,Full Body Spray Shower,Double Shower,Soaking Tub
Bathroom in Basement: 1
Rooms: Office,Balcony/Porch/Lanai,Deck,Recreation Room,Walk In Closet
Basement Description: Finished
Other Specifics
| 2 | |
| — | |
| — | |
| — | |
| — | |
| 21X125 | |
| — | |
| Full | |
| Hardwood Floors, First Floor Bedroom, First Floor Laundry, First Floor Full Bath | |
| Double Oven, Microwave, Dishwasher, High End Refrigerator, Freezer, Washer, Dryer, Stainless Steel Appliance(s) | |
| Not in DB | |
| — | |
| — | |
| — | |
| — |
Tax History
| Year | Property Taxes |
|---|---|
| 2018 | $44,150 |
| 2021 | $33,667 |
Contact Agent
Nearby Similar Homes
Nearby Sold Comparables
Contact Agent
Listing Provided By
@properties

