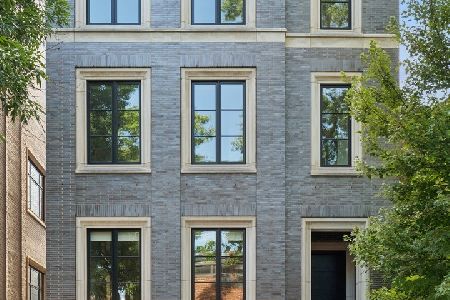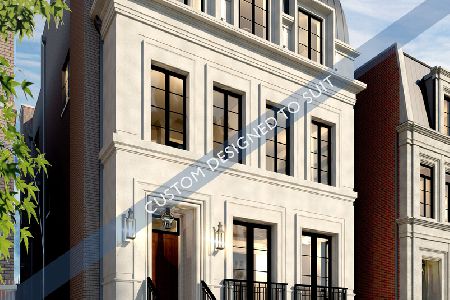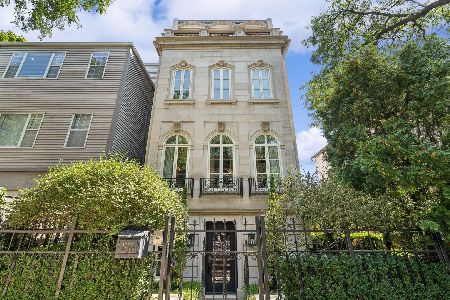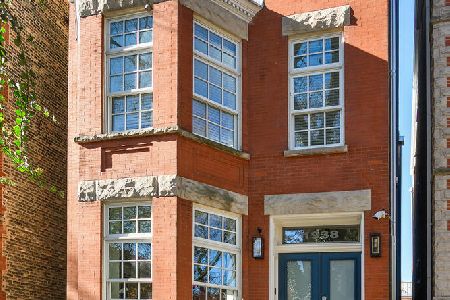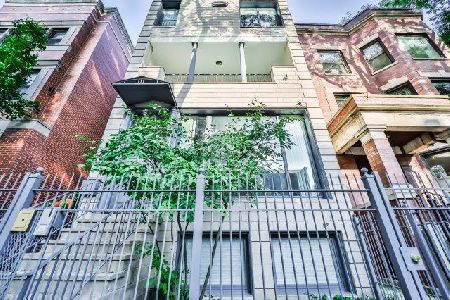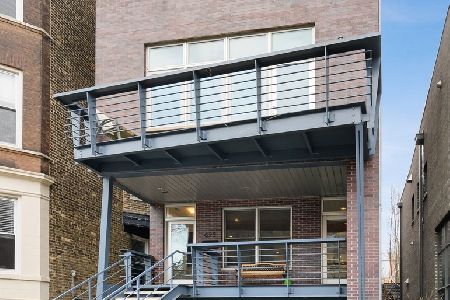1953 Howe Street, Lincoln Park, Chicago, Illinois 60614
$1,710,000
|
Sold
|
|
| Status: | Closed |
| Sqft: | 4,800 |
| Cost/Sqft: | $374 |
| Beds: | 4 |
| Baths: | 5 |
| Year Built: | 1991 |
| Property Taxes: | $44,150 |
| Days On Market: | 3102 |
| Lot Size: | 0,06 |
Description
Amazing solid brick & limestone granite East Lincoln Park gem! High quality limestone & granite facade exterior on prestigious Howe Street - premiere tree lined location in coveted Lincoln School District! Extra wide floor plan. Stunning light filled two story spaces. Huge, white, eat-in kitchen with floor to ceiling windows overlooking fantastic private backyard. Two fabulous ensuite bedrooms on 2nd floor each with gorgeous bathrooms and terraces. 3rd floor has master suite with 2 WIC's, large master bathroom, deck, office and family room. Rooftop deck with amazing views of the Chicago skyline! Lower level has additional huge family/rec room, bedroom, all new full service laundry room, and full bath. 2 car garage. Steps from the Park, Lake and Zoo! Must see!
Property Specifics
| Single Family | |
| — | |
| — | |
| 1991 | |
| Full,English | |
| — | |
| No | |
| 0.06 |
| Cook | |
| — | |
| 0 / Not Applicable | |
| None | |
| Public | |
| Public Sewer | |
| 09713649 | |
| 14333030080000 |
Nearby Schools
| NAME: | DISTRICT: | DISTANCE: | |
|---|---|---|---|
|
Grade School
Lincoln Elementary School |
299 | — | |
Property History
| DATE: | EVENT: | PRICE: | SOURCE: |
|---|---|---|---|
| 12 Mar, 2018 | Sold | $1,710,000 | MRED MLS |
| 5 Nov, 2017 | Under contract | $1,795,000 | MRED MLS |
| 7 Aug, 2017 | Listed for sale | $1,795,000 | MRED MLS |
| 28 Sep, 2020 | Listed for sale | $0 | MRED MLS |
| 10 Aug, 2021 | Sold | $2,290,000 | MRED MLS |
| 17 Jun, 2021 | Under contract | $2,395,000 | MRED MLS |
| 2 Jun, 2021 | Listed for sale | $2,395,000 | MRED MLS |
Room Specifics
Total Bedrooms: 4
Bedrooms Above Ground: 4
Bedrooms Below Ground: 0
Dimensions: —
Floor Type: —
Dimensions: —
Floor Type: —
Dimensions: —
Floor Type: —
Full Bathrooms: 5
Bathroom Amenities: Whirlpool,Separate Shower
Bathroom in Basement: 1
Rooms: Office,Balcony/Porch/Lanai,Deck,Terrace
Basement Description: Finished
Other Specifics
| 2 | |
| — | |
| — | |
| — | |
| — | |
| 21X125 | |
| — | |
| Full | |
| Hardwood Floors, First Floor Bedroom, First Floor Laundry, First Floor Full Bath | |
| Double Oven, Microwave, Dishwasher, High End Refrigerator, Freezer, Washer, Dryer, Stainless Steel Appliance(s) | |
| Not in DB | |
| — | |
| — | |
| — | |
| — |
Tax History
| Year | Property Taxes |
|---|---|
| 2018 | $44,150 |
| 2021 | $33,667 |
Contact Agent
Nearby Similar Homes
Nearby Sold Comparables
Contact Agent
Listing Provided By
Berkshire Hathaway HomeServices KoenigRubloff

