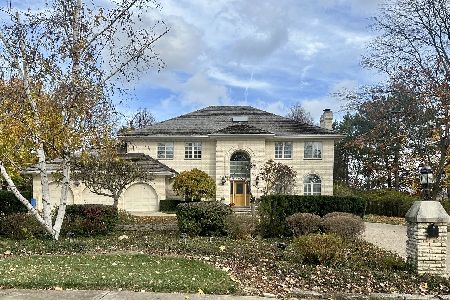1940 Keats Lane, Highland Park, Illinois 60035
$710,000
|
Sold
|
|
| Status: | Closed |
| Sqft: | 3,838 |
| Cost/Sqft: | $195 |
| Beds: | 5 |
| Baths: | 4 |
| Year Built: | 1985 |
| Property Taxes: | $21,081 |
| Days On Market: | 2484 |
| Lot Size: | 0,97 |
Description
Bright, spacious 5 bedroom home with numerous recent updates. This classic brick home with attached 3 car garage sits on almost one acre of land with a beautiful backyard. All bathrooms just updated including the fully renovated master bathroom with oversized shower, separate soaking tub, new double bowl vanity & quartz countertop. Other updates include refinished hardwood floors, new light fixtures, freshly painted interior/exterior, new washer/dryer & new carpet in several rooms. Main level features beautiful hardwood floors, large family room, kitchen with stainless steel appliances & granite countertops, first floor bedroom/office with full bath, plus mudroom with washer/dryer. Second level features large master suite with walk-in closet & balcony plus three other bedrooms. Full finished basement has new carpet, large playroom, wet bar, office & tons of storage space. Other features include in ground sprinkler system, security system & dual zone heating/cooling. Don't miss this.
Property Specifics
| Single Family | |
| — | |
| Traditional | |
| 1985 | |
| Full | |
| 2 STORY | |
| No | |
| 0.97 |
| Lake | |
| High Ridge | |
| 0 / Not Applicable | |
| None | |
| Lake Michigan | |
| Public Sewer | |
| 10335863 | |
| 16211050160000 |
Nearby Schools
| NAME: | DISTRICT: | DISTANCE: | |
|---|---|---|---|
|
Grade School
Wayne Thomas Elementary School |
112 | — | |
|
Middle School
Northwood Junior High School |
112 | Not in DB | |
|
High School
Highland Park High School |
113 | Not in DB | |
|
Alternate High School
Deerfield High School |
— | Not in DB | |
Property History
| DATE: | EVENT: | PRICE: | SOURCE: |
|---|---|---|---|
| 10 Dec, 2019 | Sold | $710,000 | MRED MLS |
| 27 Sep, 2019 | Under contract | $749,000 | MRED MLS |
| — | Last price change | $799,000 | MRED MLS |
| 8 Apr, 2019 | Listed for sale | $869,900 | MRED MLS |
Room Specifics
Total Bedrooms: 5
Bedrooms Above Ground: 5
Bedrooms Below Ground: 0
Dimensions: —
Floor Type: Carpet
Dimensions: —
Floor Type: Carpet
Dimensions: —
Floor Type: Carpet
Dimensions: —
Floor Type: —
Full Bathrooms: 4
Bathroom Amenities: Separate Shower,Double Sink,Soaking Tub
Bathroom in Basement: 0
Rooms: Bedroom 5,Office,Recreation Room,Game Room
Basement Description: Finished
Other Specifics
| 3 | |
| Concrete Perimeter | |
| Circular | |
| Balcony, Brick Paver Patio | |
| Landscaped | |
| 117X371X115X351 | |
| Unfinished | |
| Full | |
| Skylight(s), Bar-Wet, Hardwood Floors, First Floor Bedroom, In-Law Arrangement, First Floor Laundry | |
| Double Oven, Range, Microwave, Dishwasher, Refrigerator | |
| Not in DB | |
| — | |
| — | |
| — | |
| Gas Log |
Tax History
| Year | Property Taxes |
|---|---|
| 2019 | $21,081 |
Contact Agent
Nearby Sold Comparables
Contact Agent
Listing Provided By
Berkshire Hathaway HomeServices Chicago





