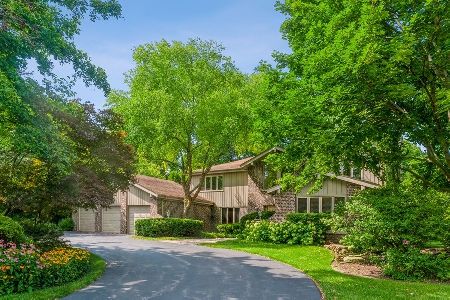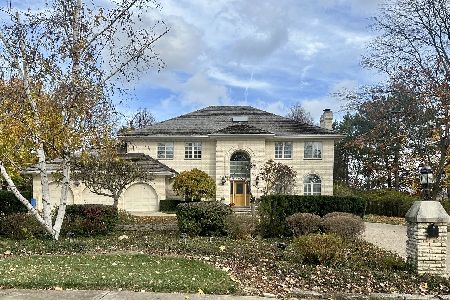2000 Keats Lane, Highland Park, Illinois 60035
$1,136,000
|
Sold
|
|
| Status: | Closed |
| Sqft: | 4,280 |
| Cost/Sqft: | $279 |
| Beds: | 5 |
| Baths: | 6 |
| Year Built: | 1983 |
| Property Taxes: | $22,729 |
| Days On Market: | 3659 |
| Lot Size: | 0,00 |
Description
Set on a large lush acre of land, this tastefully appointed home features 5 upstairs bedrooms. Generous cooks kitchen w/ high end SS apps, granite and SS countertops, custom handmade backsplash, farm sink and breakfast bar. Formal dining room w/ french doors and living room adjacent to family room w/ stone fireplace. Oversized master w/ dressing area and luxury master spa w/ marble and custom cabinetry. Stackable laundry upstairs and well as down. Full finished lower level w/ wet bar, exercise room, laundry room, and bedroom w/ full bath. Multiple outdoor access points to patio, shade garden, pool, and yard. 3 car attached garage with tons of storage.
Property Specifics
| Single Family | |
| — | |
| — | |
| 1983 | |
| Full | |
| — | |
| No | |
| — |
| Lake | |
| — | |
| 0 / Not Applicable | |
| None | |
| Lake Michigan | |
| Public Sewer | |
| 09119429 | |
| 16211050140000 |
Nearby Schools
| NAME: | DISTRICT: | DISTANCE: | |
|---|---|---|---|
|
Grade School
Wayne Thomas Elementary School |
112 | — | |
|
Middle School
Northwood Junior High School |
112 | Not in DB | |
|
High School
Highland Park High School |
113 | Not in DB | |
|
Alternate High School
Deerfield High School |
— | Not in DB | |
Property History
| DATE: | EVENT: | PRICE: | SOURCE: |
|---|---|---|---|
| 25 Apr, 2016 | Sold | $1,136,000 | MRED MLS |
| 3 Feb, 2016 | Under contract | $1,195,000 | MRED MLS |
| 19 Jan, 2016 | Listed for sale | $1,195,000 | MRED MLS |
Room Specifics
Total Bedrooms: 6
Bedrooms Above Ground: 5
Bedrooms Below Ground: 1
Dimensions: —
Floor Type: Carpet
Dimensions: —
Floor Type: Carpet
Dimensions: —
Floor Type: Carpet
Dimensions: —
Floor Type: —
Dimensions: —
Floor Type: —
Full Bathrooms: 6
Bathroom Amenities: Separate Shower,Double Sink,Soaking Tub
Bathroom in Basement: 1
Rooms: Bedroom 5,Bedroom 6,Eating Area,Exercise Room,Recreation Room
Basement Description: Finished
Other Specifics
| 3 | |
| Concrete Perimeter | |
| Asphalt | |
| Deck, Patio, In Ground Pool, Storms/Screens | |
| — | |
| 39349 | |
| — | |
| Full | |
| Bar-Wet, Hardwood Floors, Second Floor Laundry, First Floor Full Bath | |
| Range, Microwave, Dishwasher, High End Refrigerator, Bar Fridge, Washer, Dryer, Disposal, Stainless Steel Appliance(s) | |
| Not in DB | |
| — | |
| — | |
| — | |
| — |
Tax History
| Year | Property Taxes |
|---|---|
| 2016 | $22,729 |
Contact Agent
Nearby Sold Comparables
Contact Agent
Listing Provided By
Baird & Warner







