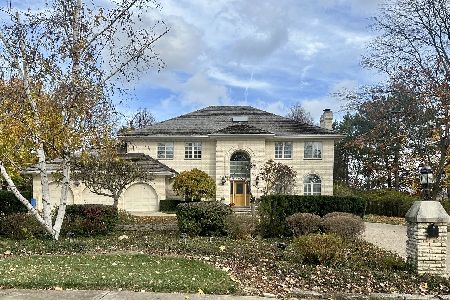1945 Keats Lane, Highland Park, Illinois 60035
$765,000
|
Sold
|
|
| Status: | Closed |
| Sqft: | 4,753 |
| Cost/Sqft: | $184 |
| Beds: | 5 |
| Baths: | 7 |
| Year Built: | 1985 |
| Property Taxes: | $23,731 |
| Days On Market: | 2541 |
| Lot Size: | 1,00 |
Description
Gorgeous all brick Georgian updated for today's discriminating buyer & set on a lush, wooded acre. Sun-drenched Foyer with soaring ceilings & a gracious staircase opening to a grand Dining Room (with custom cabinetry) & an impressive Living Room. Hardwood flooring. Gourmet Kitchen boasts a large eating area...truly the place to gather! Enjoy views to the large Deck, Pool, Basketball Court, built-in Grill, Fire Pit, & fenced Yard. The 1st floor continues...Read in the Library, Relax by the Family Room fireplace, Retreat to the Office/Bedroom (with private bath) or "Tidy-up" in your convenient Laundry Room! Experience the spacious second floor! Bright, bonus Loft area, Master Suite extraordinaire, complete with His & Hers Baths & 3 walk-in closets! 3 additional large Bedrooms with terrific Baths and tons of storage. Descend to the large finished Basement with Theater area, Exercise/Recreation rooms, plus a full Bedroom/Bath. Welcoming Circular Driveway! Large 3 car Garage! Great value!!!
Property Specifics
| Single Family | |
| — | |
| Georgian | |
| 1985 | |
| Full | |
| CUSTOM | |
| No | |
| 1 |
| Lake | |
| High Ridge | |
| 0 / Not Applicable | |
| None | |
| Lake Michigan | |
| Public Sewer | |
| 10172442 | |
| 16211130110000 |
Nearby Schools
| NAME: | DISTRICT: | DISTANCE: | |
|---|---|---|---|
|
Grade School
Wayne Thomas Elementary School |
112 | — | |
|
Middle School
Northwood Junior High School |
112 | Not in DB | |
|
High School
Highland Park High School |
113 | Not in DB | |
|
Alternate High School
Deerfield High School |
— | Not in DB | |
Property History
| DATE: | EVENT: | PRICE: | SOURCE: |
|---|---|---|---|
| 26 Jun, 2019 | Sold | $765,000 | MRED MLS |
| 9 Apr, 2019 | Under contract | $875,000 | MRED MLS |
| — | Last price change | $925,000 | MRED MLS |
| 10 Feb, 2019 | Listed for sale | $925,000 | MRED MLS |
Room Specifics
Total Bedrooms: 5
Bedrooms Above Ground: 5
Bedrooms Below Ground: 0
Dimensions: —
Floor Type: Carpet
Dimensions: —
Floor Type: Carpet
Dimensions: —
Floor Type: Carpet
Dimensions: —
Floor Type: —
Full Bathrooms: 7
Bathroom Amenities: Whirlpool,Separate Shower,Double Sink
Bathroom in Basement: 1
Rooms: Loft,Recreation Room,Bedroom 5,Office,Eating Area,Game Room,Library,Theatre Room,Foyer
Basement Description: Finished
Other Specifics
| 3 | |
| Concrete Perimeter | |
| Asphalt,Circular,Side Drive | |
| Deck, Patio, Hot Tub, In Ground Pool, Outdoor Grill, Fire Pit | |
| Corner Lot,Fenced Yard,Irregular Lot,Landscaped,Wooded | |
| 155X203X309X121X39X25 | |
| Full | |
| Full | |
| Skylight(s), Hot Tub, Hardwood Floors, First Floor Bedroom, First Floor Laundry, First Floor Full Bath | |
| Double Oven, Microwave, Dishwasher, High End Refrigerator, Freezer, Washer, Dryer, Disposal, Cooktop, Built-In Oven | |
| Not in DB | |
| Sidewalks, Street Lights, Street Paved | |
| — | |
| — | |
| Wood Burning, Gas Log |
Tax History
| Year | Property Taxes |
|---|---|
| 2019 | $23,731 |
Contact Agent
Nearby Sold Comparables
Contact Agent
Listing Provided By
Coldwell Banker Residential






