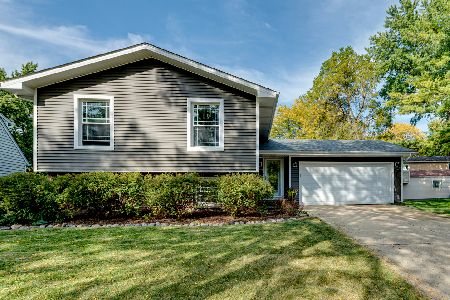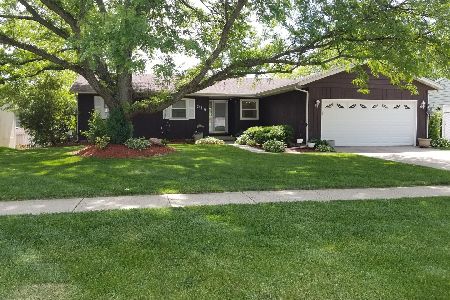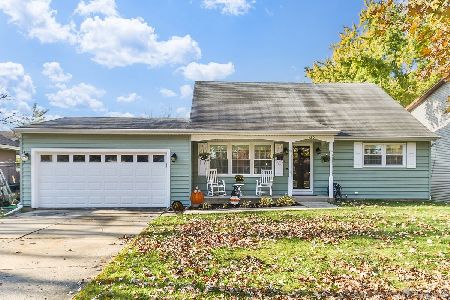1940 Powder River Path, Elgin, Illinois 60123
$171,000
|
Sold
|
|
| Status: | Closed |
| Sqft: | 1,680 |
| Cost/Sqft: | $103 |
| Beds: | 4 |
| Baths: | 2 |
| Year Built: | 1983 |
| Property Taxes: | $4,866 |
| Days On Market: | 4126 |
| Lot Size: | 0,00 |
Description
MAKE MEMORIES like the present owner has in this well cared for family home! Great lower level master BR w/private bath. Family room has built-in shelving! New roof, deck, gutters, shutters & disposal. Newer refrig & oven/range. H20 heater & Weil-McLain boiler new within approx last 3 years. Wonderful yard. Large garage with storage shelves & alcove.
Property Specifics
| Single Family | |
| — | |
| Bi-Level | |
| 1983 | |
| Full | |
| — | |
| No | |
| — |
| Kane | |
| Valley Creek | |
| 0 / Not Applicable | |
| None | |
| Public | |
| Public Sewer | |
| 08751098 | |
| 0609481025 |
Nearby Schools
| NAME: | DISTRICT: | DISTANCE: | |
|---|---|---|---|
|
Grade School
Creekside Elementary School |
46 | — | |
|
Middle School
Kimball Middle School |
46 | Not in DB | |
|
High School
Larkin High School |
46 | Not in DB | |
Property History
| DATE: | EVENT: | PRICE: | SOURCE: |
|---|---|---|---|
| 17 Nov, 2014 | Sold | $171,000 | MRED MLS |
| 13 Oct, 2014 | Under contract | $172,500 | MRED MLS |
| 9 Oct, 2014 | Listed for sale | $172,500 | MRED MLS |
| 1 Nov, 2024 | Sold | $325,000 | MRED MLS |
| 24 Sep, 2024 | Under contract | $325,000 | MRED MLS |
| 17 Sep, 2024 | Listed for sale | $325,000 | MRED MLS |
Room Specifics
Total Bedrooms: 4
Bedrooms Above Ground: 4
Bedrooms Below Ground: 0
Dimensions: —
Floor Type: Carpet
Dimensions: —
Floor Type: Carpet
Dimensions: —
Floor Type: Carpet
Full Bathrooms: 2
Bathroom Amenities: —
Bathroom in Basement: 0
Rooms: No additional rooms
Basement Description: Finished
Other Specifics
| 2 | |
| Concrete Perimeter | |
| Concrete | |
| Deck, Storms/Screens | |
| — | |
| 77X107 | |
| — | |
| Full | |
| — | |
| Range, Microwave, Dishwasher, Refrigerator, Washer, Dryer, Disposal | |
| Not in DB | |
| — | |
| — | |
| — | |
| — |
Tax History
| Year | Property Taxes |
|---|---|
| 2014 | $4,866 |
| 2024 | $6,160 |
Contact Agent
Nearby Similar Homes
Contact Agent
Listing Provided By
RE/MAX Horizon










