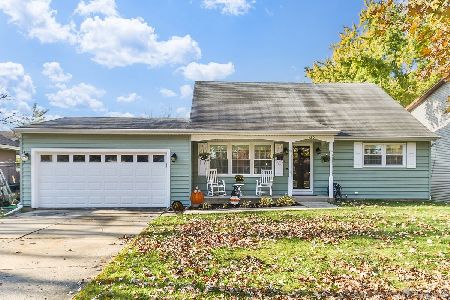516 Lyle Avenue, Elgin, Illinois 60123
$229,900
|
Sold
|
|
| Status: | Closed |
| Sqft: | 1,376 |
| Cost/Sqft: | $167 |
| Beds: | 4 |
| Baths: | 3 |
| Year Built: | 1986 |
| Property Taxes: | $5,875 |
| Days On Market: | 2059 |
| Lot Size: | 0,18 |
Description
You have got to come see this beautiful open floor plan ranch home in sought after Valley Creek neighborhood. Brand new Pella windows and Pela slider going out to the balcony with a brand new retractable Sun Setter awning. The kitchen features Corian counter tops, Ceramic tile flooring and freshly painted cabinets as well as trim and doors. Another couple of nice features is the kitchen has 2 pantries for storage and an eat in kitchen as well. Hardwood floors leading to the 3 bedrooms the master features are you full bath as well. Brand new carpet in the living Room and dining Room. There are ceiling fans in every Room. The hot water heater is new in the furnace is 6 years old. The basement is a full partially finished which includes a large bedroom and half bath with a walkout to a fully fenced yard. The yard has been professionally landscaped. The yard has been provided large mature trees. This home is priced to sell so bring us an offer. The Grand father clock and chandelier do not stay. Agent is related to seller.
Property Specifics
| Single Family | |
| — | |
| Ranch | |
| 1986 | |
| Full,Walkout | |
| RANCH | |
| No | |
| 0.18 |
| Kane | |
| Valley Creek | |
| 0 / Not Applicable | |
| None | |
| Public | |
| Public Sewer | |
| 10737843 | |
| 0609481015 |
Property History
| DATE: | EVENT: | PRICE: | SOURCE: |
|---|---|---|---|
| 28 May, 2014 | Sold | $167,500 | MRED MLS |
| 23 Apr, 2014 | Under contract | $174,900 | MRED MLS |
| 9 Apr, 2014 | Listed for sale | $174,900 | MRED MLS |
| 7 Aug, 2020 | Sold | $229,900 | MRED MLS |
| 17 Jun, 2020 | Under contract | $229,900 | MRED MLS |
| 5 Jun, 2020 | Listed for sale | $229,900 | MRED MLS |
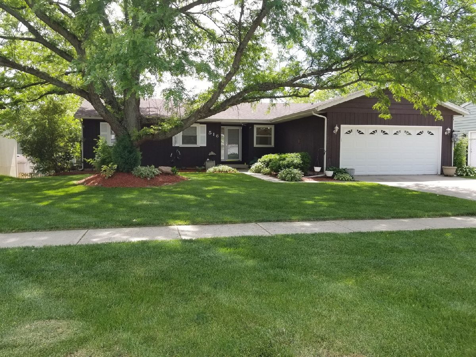
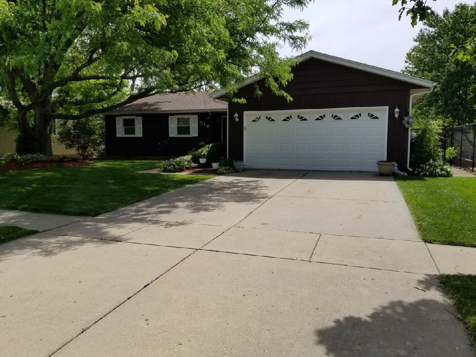
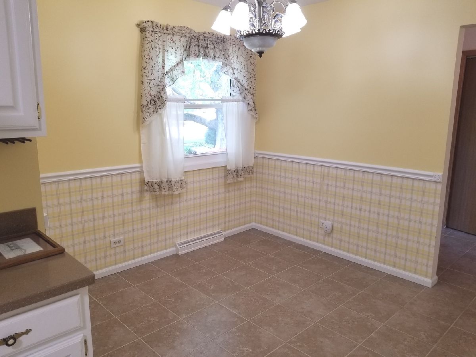
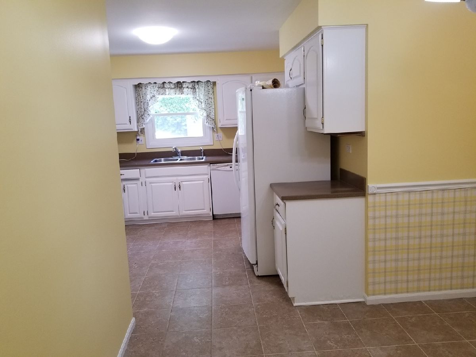
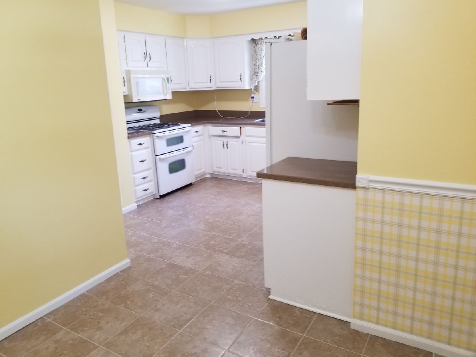
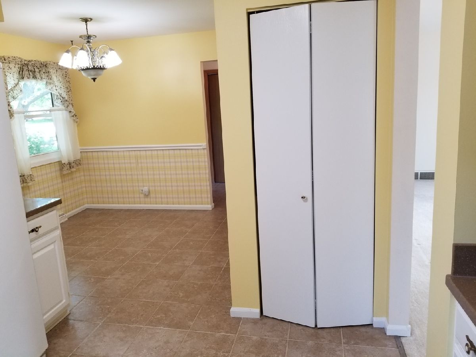
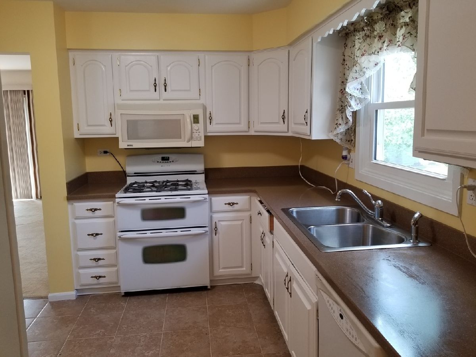
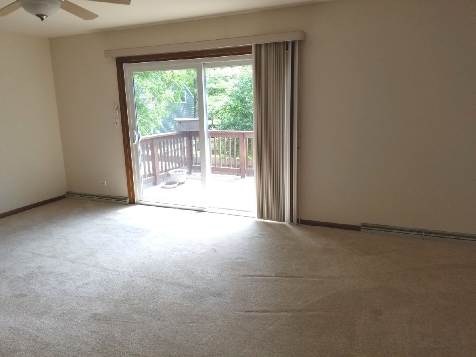
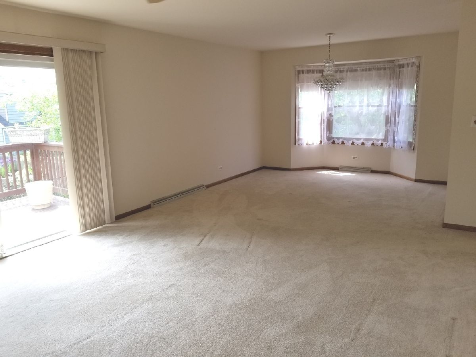
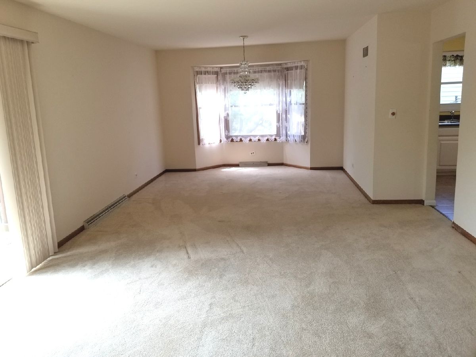
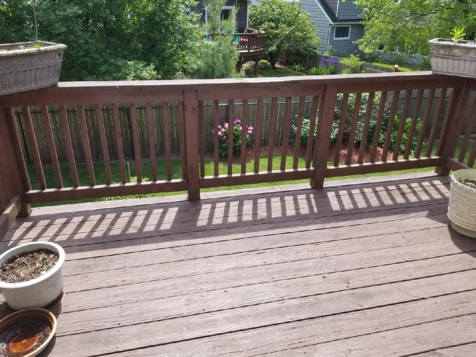
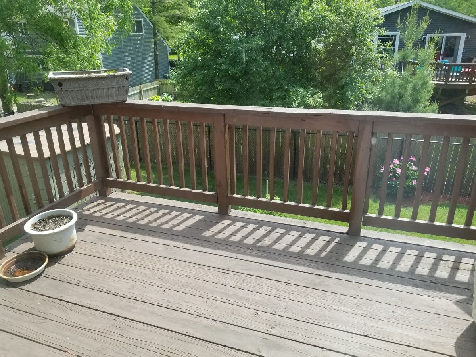
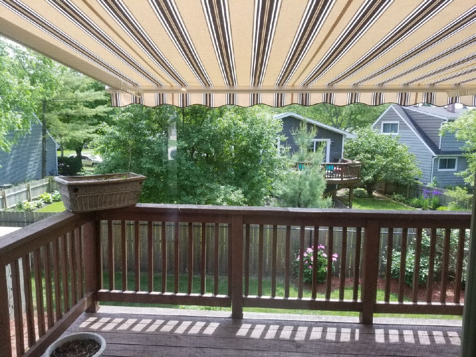
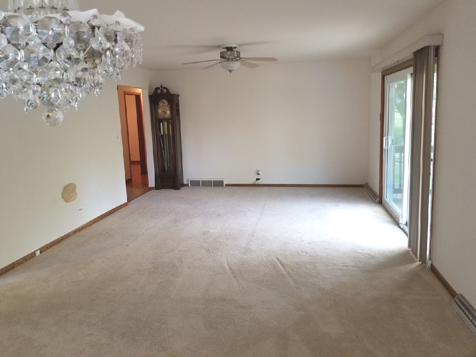
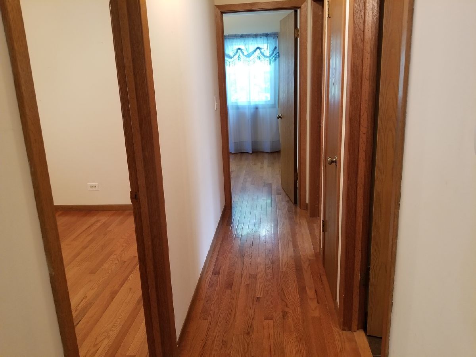
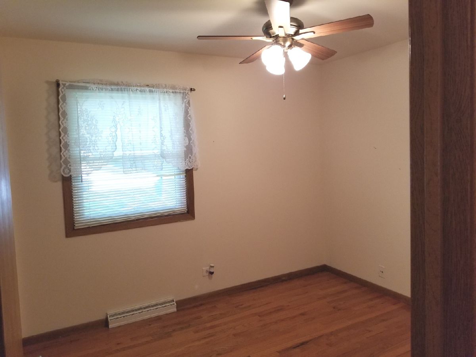
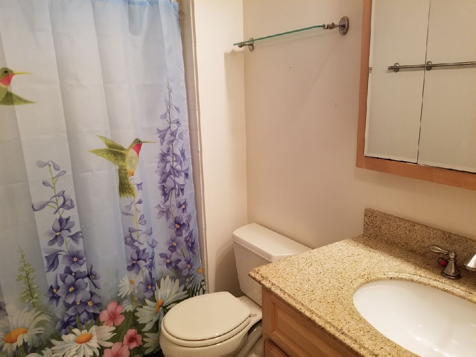
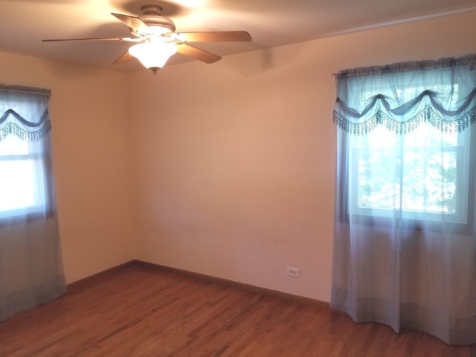
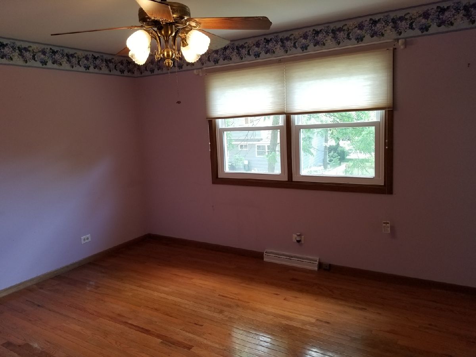
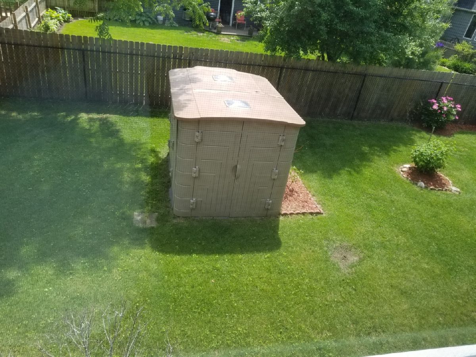
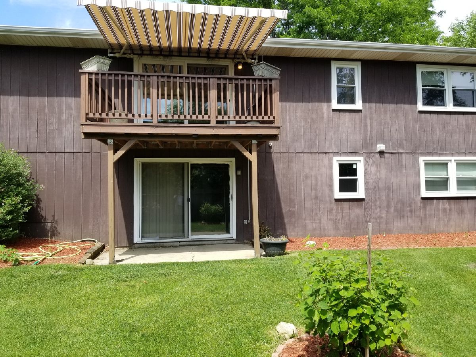
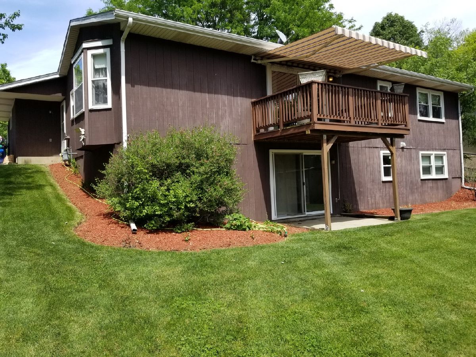
Room Specifics
Total Bedrooms: 4
Bedrooms Above Ground: 4
Bedrooms Below Ground: 0
Dimensions: —
Floor Type: Hardwood
Dimensions: —
Floor Type: Hardwood
Dimensions: —
Floor Type: Carpet
Full Bathrooms: 3
Bathroom Amenities: —
Bathroom in Basement: 1
Rooms: Eating Area,Recreation Room
Basement Description: Partially Finished
Other Specifics
| 2 | |
| Concrete Perimeter | |
| Concrete | |
| Deck | |
| Fenced Yard,Landscaped,Mature Trees | |
| 72X107 | |
| — | |
| Half | |
| Hardwood Floors, First Floor Bedroom, First Floor Full Bath | |
| Double Oven, Range, Microwave, Dishwasher, Refrigerator, Disposal | |
| Not in DB | |
| Park, Curbs, Sidewalks, Street Lights, Street Paved | |
| — | |
| — | |
| — |
Tax History
| Year | Property Taxes |
|---|---|
| 2014 | $5,249 |
| 2020 | $5,875 |
Contact Agent
Nearby Similar Homes
Contact Agent
Listing Provided By
HomeSmart Connect LLC






