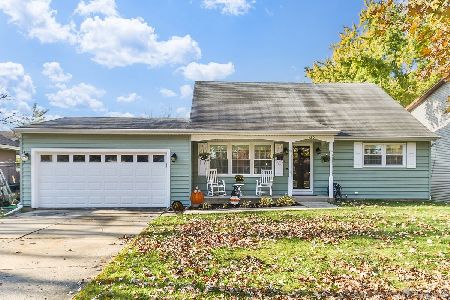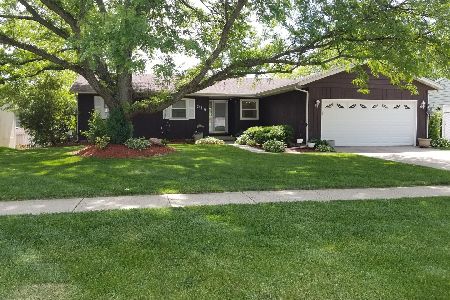520 Lyle Avenue, Elgin, Illinois 60123
$220,000
|
Sold
|
|
| Status: | Closed |
| Sqft: | 2,126 |
| Cost/Sqft: | $110 |
| Beds: | 4 |
| Baths: | 3 |
| Year Built: | 1980 |
| Property Taxes: | $4,867 |
| Days On Market: | 2945 |
| Lot Size: | 0,17 |
Description
Beautifully maintained 4 bedroom, 2.5 bath home with an XL fenced yard, 2 car garage & full finished walkout basement! SO MANY NEW FEATURES INCLUDE: NEW carpet on stairs & 2nd floor Dec 2017! NEW stainless stove & microwave Dec 2017! NEW double pane, energy efficient windows in 2017, all other appliances in 2014, new French doors in the walkout basement. 2nd floor laundry with upgraded Maytag Neptune washer & double dryer with drying cabinet. Finished English walkout basement features XL family room, laminate flooring, 1/2 bath & 2nd washer, slop sink & plenty of storage. Storage shed upgraded electrical box & more! Desirable neighborhood, come & see today!
Property Specifics
| Single Family | |
| — | |
| Cape Cod | |
| 1980 | |
| Full,Walkout | |
| — | |
| No | |
| 0.17 |
| Kane | |
| — | |
| 0 / Not Applicable | |
| None | |
| Public | |
| Public Sewer | |
| 09824438 | |
| 0609481014 |
Nearby Schools
| NAME: | DISTRICT: | DISTANCE: | |
|---|---|---|---|
|
Grade School
Creekside Elementary School |
46 | — | |
|
Middle School
Kimball Middle School |
46 | Not in DB | |
|
High School
Larkin High School |
46 | Not in DB | |
Property History
| DATE: | EVENT: | PRICE: | SOURCE: |
|---|---|---|---|
| 21 Nov, 2013 | Sold | $146,523 | MRED MLS |
| 28 Oct, 2013 | Under contract | $135,000 | MRED MLS |
| 18 Oct, 2013 | Listed for sale | $135,000 | MRED MLS |
| 23 Feb, 2018 | Sold | $220,000 | MRED MLS |
| 15 Jan, 2018 | Under contract | $232,900 | MRED MLS |
| 2 Jan, 2018 | Listed for sale | $232,900 | MRED MLS |
| 18 Dec, 2025 | Sold | $350,000 | MRED MLS |
| 21 Nov, 2025 | Under contract | $359,900 | MRED MLS |
| — | Last price change | $364,900 | MRED MLS |
| 3 Nov, 2025 | Listed for sale | $385,000 | MRED MLS |
Room Specifics
Total Bedrooms: 4
Bedrooms Above Ground: 4
Bedrooms Below Ground: 0
Dimensions: —
Floor Type: Carpet
Dimensions: —
Floor Type: Wood Laminate
Dimensions: —
Floor Type: Wood Laminate
Full Bathrooms: 3
Bathroom Amenities: —
Bathroom in Basement: 1
Rooms: No additional rooms
Basement Description: Finished
Other Specifics
| 2 | |
| Concrete Perimeter | |
| Concrete | |
| Patio | |
| Fenced Yard | |
| 71X108 | |
| — | |
| None | |
| Wood Laminate Floors, First Floor Bedroom, Second Floor Laundry, First Floor Full Bath | |
| Range, Microwave, Dishwasher, Refrigerator, Washer, Dryer, Stainless Steel Appliance(s) | |
| Not in DB | |
| Park, Curbs, Gated, Sidewalks, Street Lights, Street Paved | |
| — | |
| — | |
| — |
Tax History
| Year | Property Taxes |
|---|---|
| 2013 | $5,382 |
| 2018 | $4,867 |
| 2025 | $7,322 |
Contact Agent
Nearby Similar Homes
Contact Agent
Listing Provided By
REMAX Horizon









