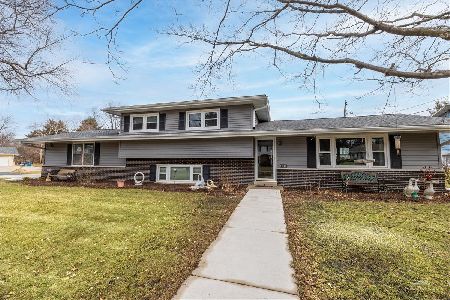1940 Swarthmore Drive, Aurora, Illinois 60506
$313,000
|
Sold
|
|
| Status: | Closed |
| Sqft: | 2,020 |
| Cost/Sqft: | $161 |
| Beds: | 4 |
| Baths: | 2 |
| Year Built: | 1965 |
| Property Taxes: | $5,533 |
| Days On Market: | 1101 |
| Lot Size: | 0,00 |
Description
Looking for a well cared for, nicely maintained home with LOW TAXES? This ORIGINAL OWNER Four Bedroom home with a FOUR CAR GARAGE can be yours! So much to appreciate here! Check out the large living room with wood burning (with a gas starter) fireplace. Such a wonderful place to enjoy a good book or movie while enjoying the sites and sounds of a real fire in the fireplace. The kitchen has a smart layout with plenty of cabinets and counter space. The dining room (currently used as a den) is open to the kitchen for added convenience. The laundry or mudroom is generous in size and adds to the already generous room for storage. The screened in porch overlooking the backyard is a wonderful spot to begin a summer day. Add glass panels and bring in a space heater and you can sit out here all year long! Upstairs find four bedrooms and a full bathroom. The bedrooms are all spacious and feature plenty of closet space. The basement is partially finished and includes a large room which could easily be used as a family room, tv or craft or game room. The other half of the basement is unfinished. There is a small crawl space under the mud room. This home features two garages, both attached to the home. The original two car garage is oversized. The additional garage is a two car tandem garage, is heated and has running water. There is a garage door on both ends. What a fantastic place to tinker on that hobby car of yours! The yard is fully fenced and features a large shed. The home includes a generator, which powers the furnace, kitchen and well in case of a loss of electricity. SUPER LOW TAXES. Children in the home could attend Freeman Elementary and Washington Middle School. Call today to arrange a showing!
Property Specifics
| Single Family | |
| — | |
| — | |
| 1965 | |
| — | |
| CUSTOM | |
| No | |
| — |
| Kane | |
| Pine Knoll | |
| — / Not Applicable | |
| — | |
| — | |
| — | |
| 11688908 | |
| 1530476004 |
Nearby Schools
| NAME: | DISTRICT: | DISTANCE: | |
|---|---|---|---|
|
Grade School
Freeman Elementary School |
129 | — | |
|
Middle School
Washington Middle School |
129 | Not in DB | |
|
High School
West Aurora High School |
129 | Not in DB | |
Property History
| DATE: | EVENT: | PRICE: | SOURCE: |
|---|---|---|---|
| 10 Mar, 2023 | Sold | $313,000 | MRED MLS |
| 20 Jan, 2023 | Under contract | $324,900 | MRED MLS |
| 16 Dec, 2022 | Listed for sale | $324,900 | MRED MLS |
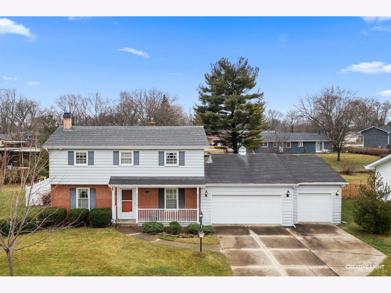
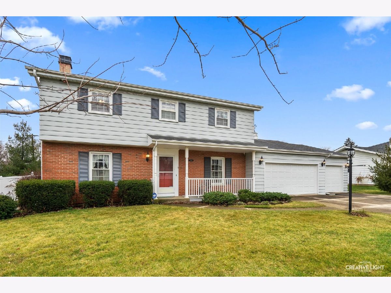
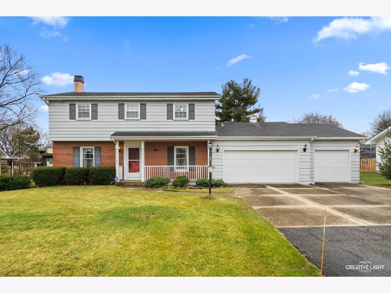
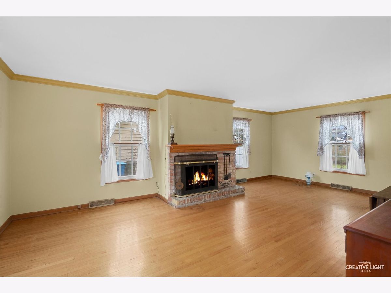
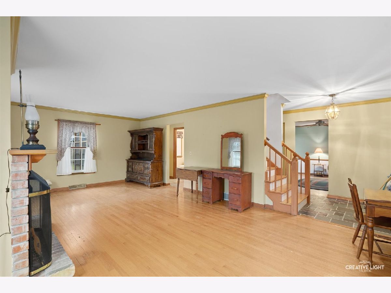
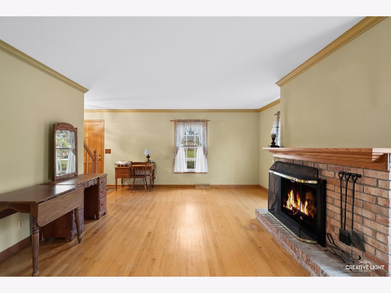
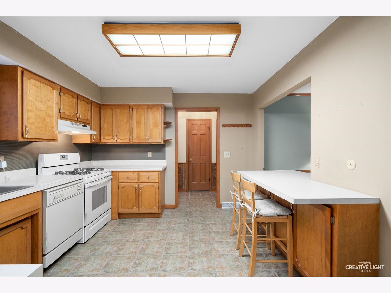
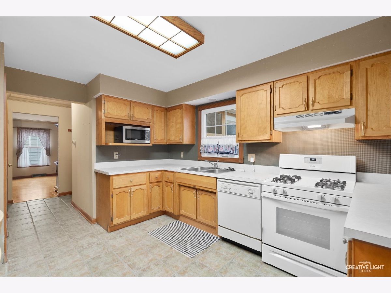
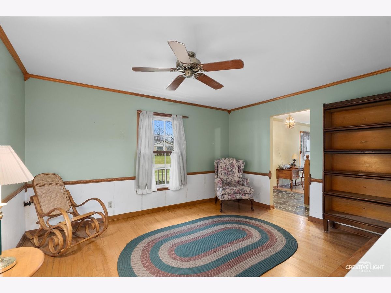
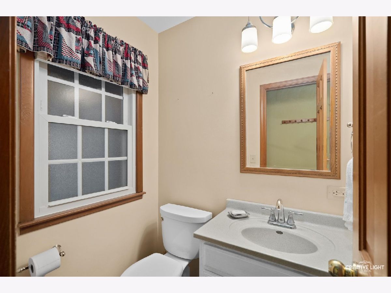
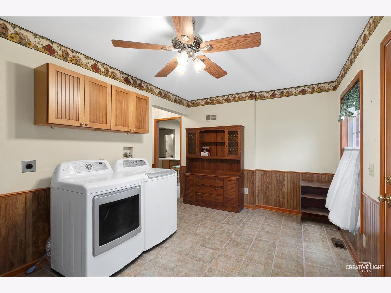
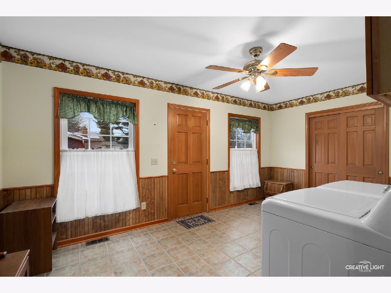
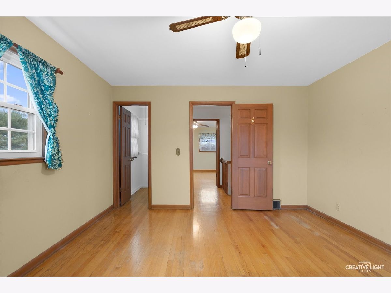
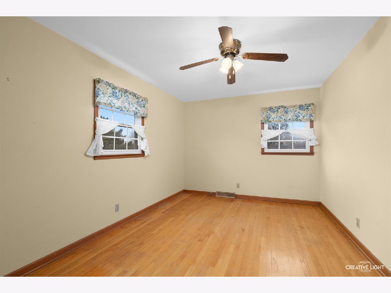
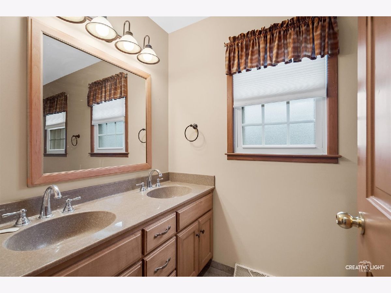
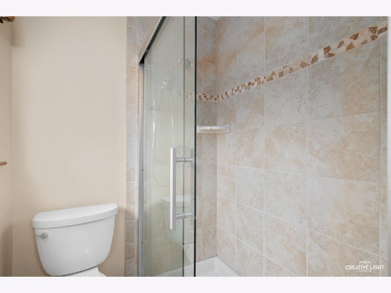
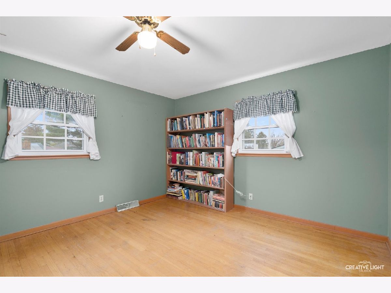
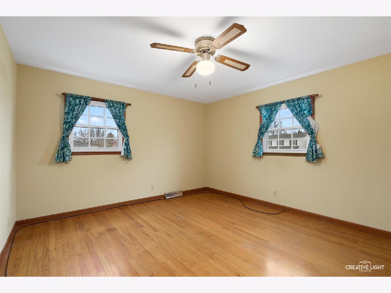
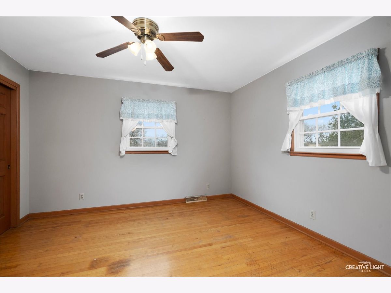
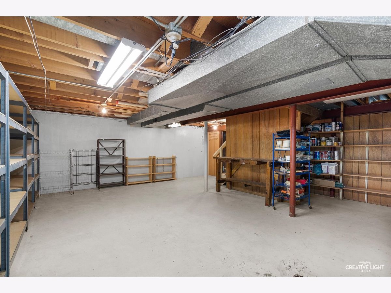
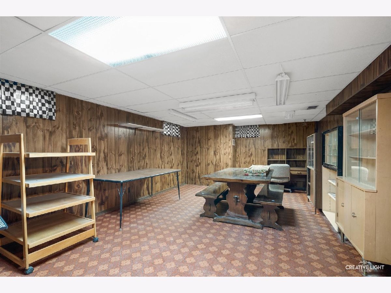
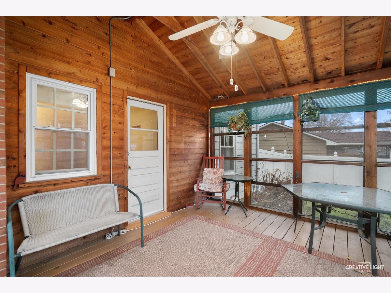
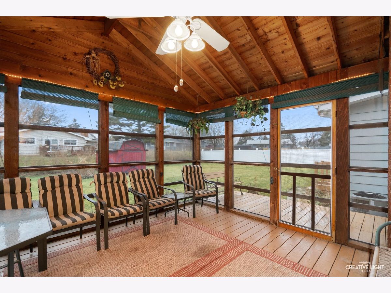
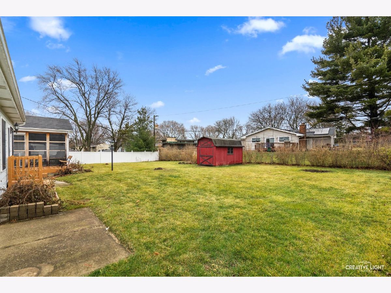
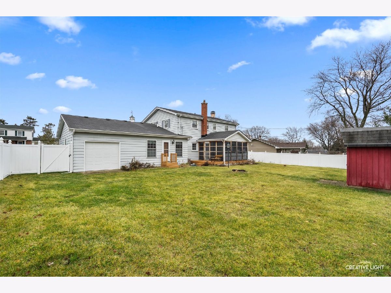
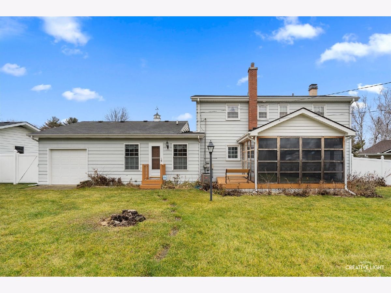
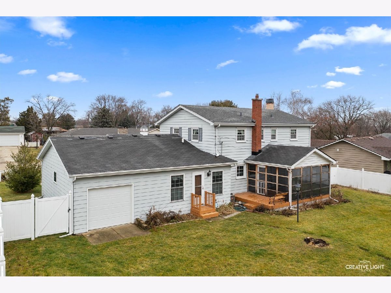
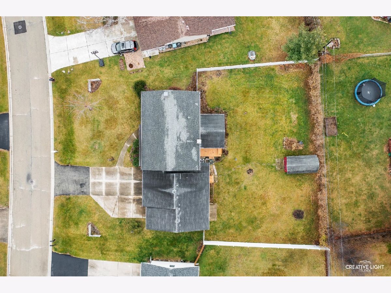
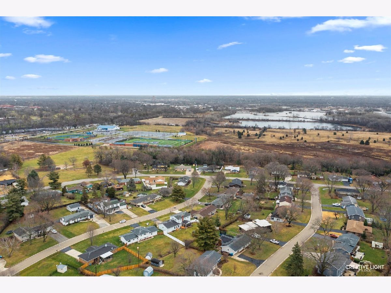
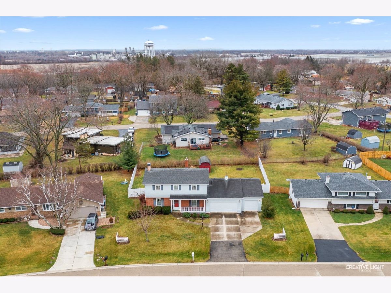
Room Specifics
Total Bedrooms: 4
Bedrooms Above Ground: 4
Bedrooms Below Ground: 0
Dimensions: —
Floor Type: —
Dimensions: —
Floor Type: —
Dimensions: —
Floor Type: —
Full Bathrooms: 2
Bathroom Amenities: No Tub
Bathroom in Basement: 0
Rooms: —
Basement Description: Partially Finished
Other Specifics
| 4 | |
| — | |
| — | |
| — | |
| — | |
| 86.84 X 125.04 X 103.10 X | |
| — | |
| — | |
| — | |
| — | |
| Not in DB | |
| — | |
| — | |
| — | |
| — |
Tax History
| Year | Property Taxes |
|---|---|
| 2023 | $5,533 |
Contact Agent
Nearby Similar Homes
Nearby Sold Comparables
Contact Agent
Listing Provided By
Keller Williams Innovate - Aurora



