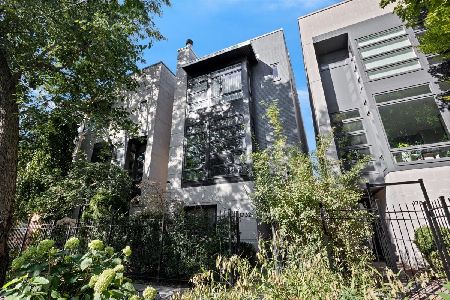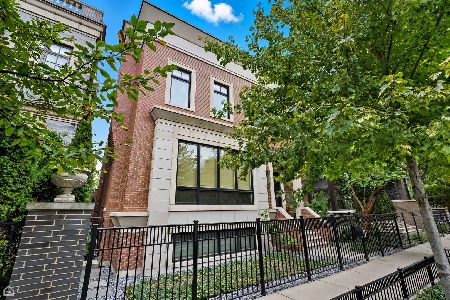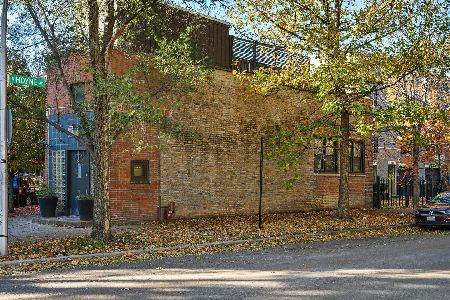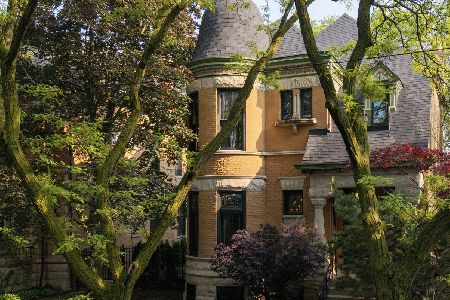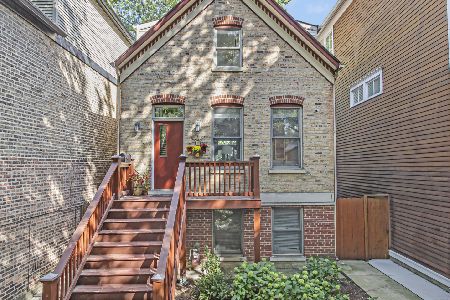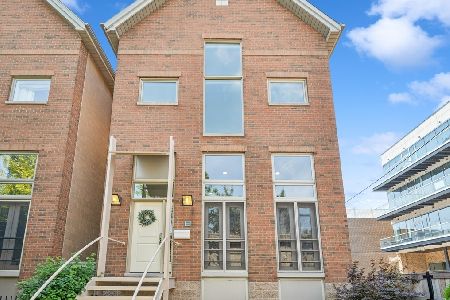1941 Bloomingdale Avenue, West Town, Chicago, Illinois 60622
$1,250,000
|
Sold
|
|
| Status: | Closed |
| Sqft: | 3,700 |
| Cost/Sqft: | $324 |
| Beds: | 4 |
| Baths: | 3 |
| Year Built: | 1999 |
| Property Taxes: | $16,837 |
| Days On Market: | 2025 |
| Lot Size: | 0,00 |
Description
Fully renovated in an A+ location! Complete in 2016, almost every inch of this home has been redone including designer lighting, new mechanicals, custom closets and built-ins. Set in a private quiet courtyard and steps to the 606 trail this home offers four levels of living space with a possible 5th bedroom on the expansive top floor. Main level is completely open with 12' ceilings; a kitchen boasting top-of-the-line appliances, double Thermador oven, pantry, ample wine storage, and an eat-in area. Large new Trex roof deck directly off the kitchen and a dramatic living room with a stunning floor-to-ceiling marble slab fireplace. Second floor has 3 spacious bedrooms, laundry and an expansive master suite featuring his-and-her closets, a sitting area and a luxurious newer master bath with soaking tub, 9 shower heads, heated floors and Ann Sachs tile. Bright top floor has a large office/living space with storage room and attached new Trex rooftop deck. Lower level includes a large rec room, bedroom, second laundry area and adjacent full bath and mudroom. Wired for surround sound throughout. Two-car attached garage. Perfect for entertaining and walkable to everything.
Property Specifics
| Single Family | |
| — | |
| Contemporary | |
| 1999 | |
| Full,English | |
| — | |
| No | |
| — |
| Cook | |
| — | |
| 0 / Not Applicable | |
| None | |
| Lake Michigan | |
| Public Sewer | |
| 10702615 | |
| 14314160500000 |
Nearby Schools
| NAME: | DISTRICT: | DISTANCE: | |
|---|---|---|---|
|
Grade School
Burr Elementary School |
299 | — | |
|
Middle School
Burr Elementary School |
299 | Not in DB | |
|
High School
Wells Community Academy Senior H |
299 | Not in DB | |
Property History
| DATE: | EVENT: | PRICE: | SOURCE: |
|---|---|---|---|
| 18 Feb, 2009 | Sold | $840,000 | MRED MLS |
| 19 Jan, 2009 | Under contract | $899,000 | MRED MLS |
| — | Last price change | $975,000 | MRED MLS |
| 22 Nov, 2008 | Listed for sale | $975,000 | MRED MLS |
| 26 Jun, 2020 | Sold | $1,250,000 | MRED MLS |
| 8 May, 2020 | Under contract | $1,199,000 | MRED MLS |
| 5 May, 2020 | Listed for sale | $1,199,000 | MRED MLS |
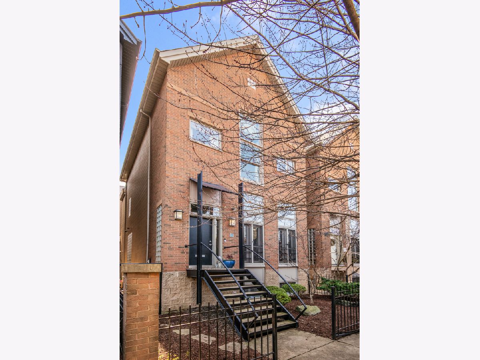
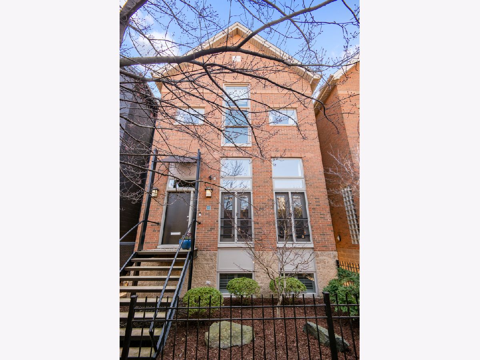
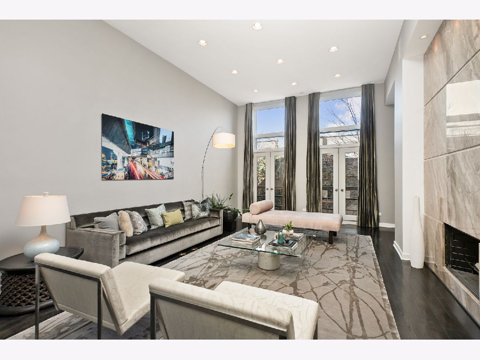
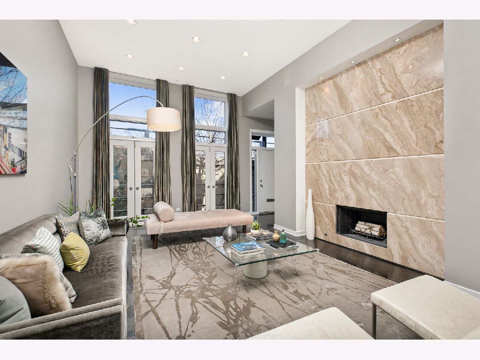
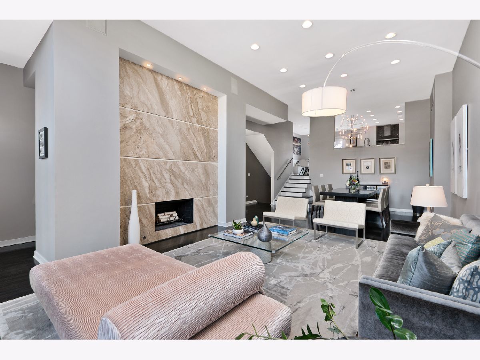
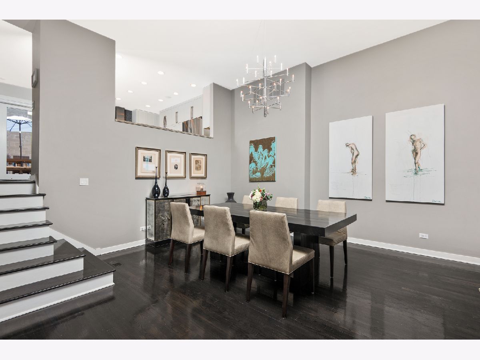
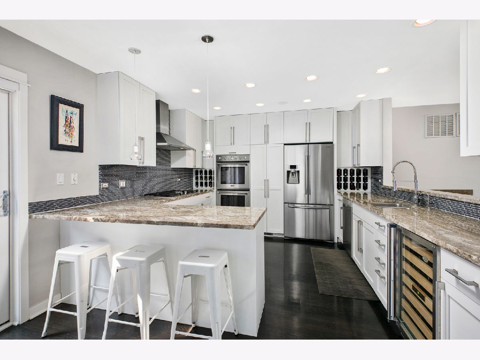
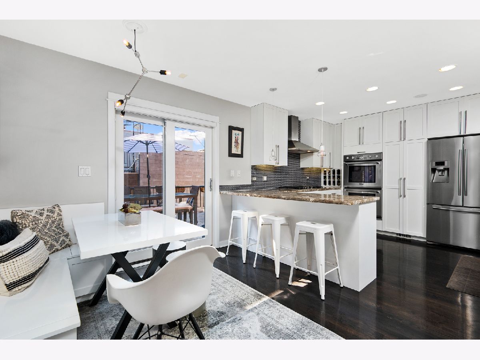

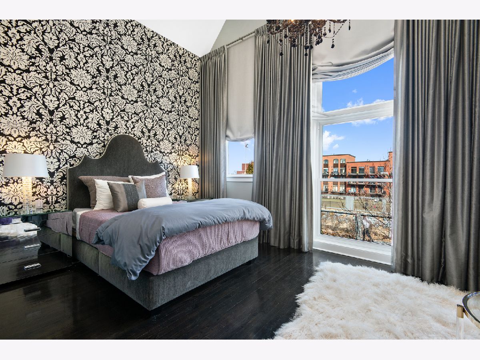
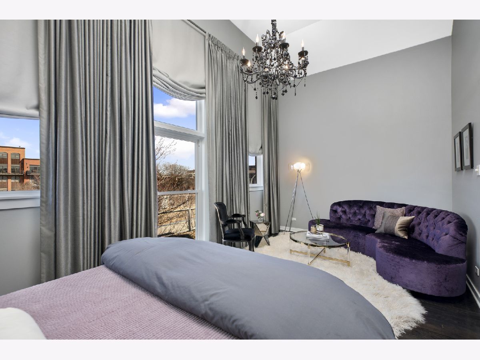
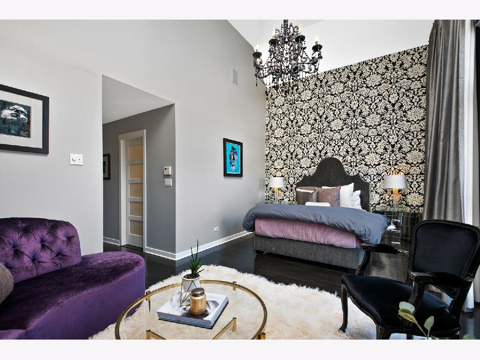
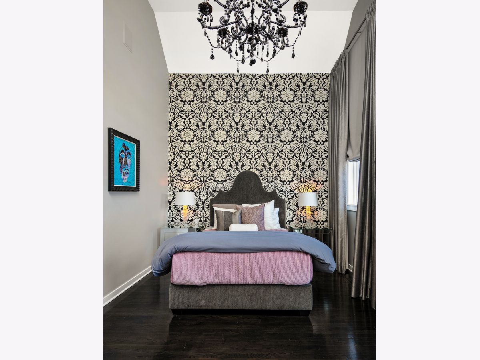

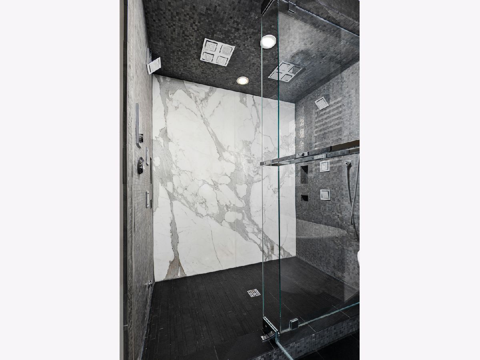
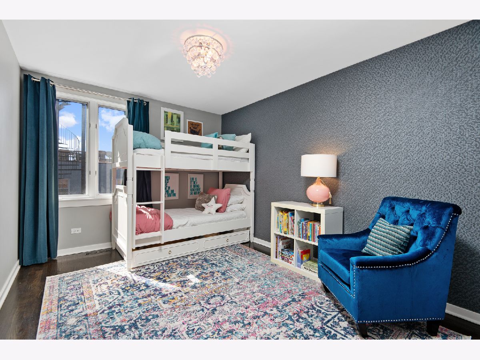
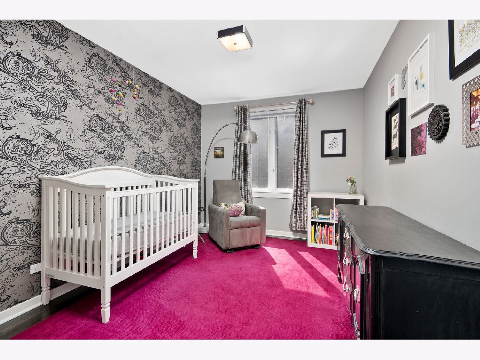

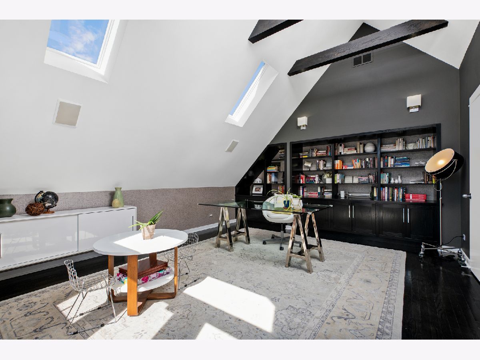



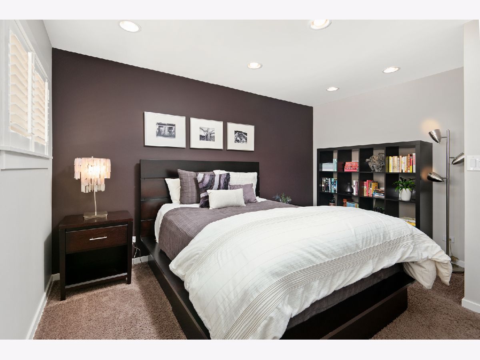
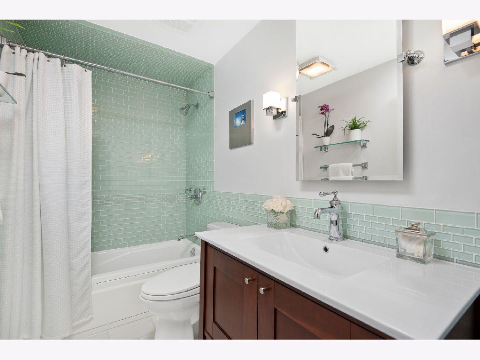


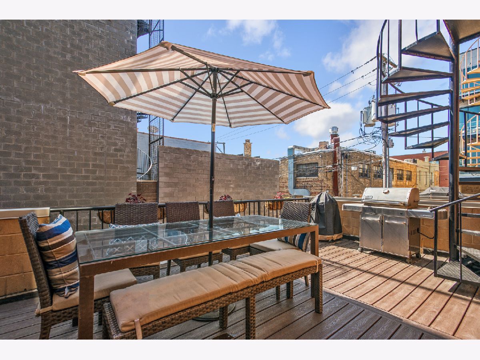
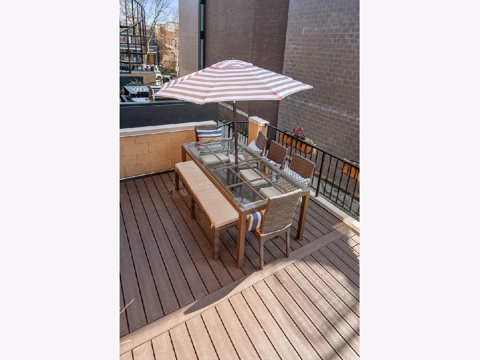
Room Specifics
Total Bedrooms: 4
Bedrooms Above Ground: 4
Bedrooms Below Ground: 0
Dimensions: —
Floor Type: Hardwood
Dimensions: —
Floor Type: Hardwood
Dimensions: —
Floor Type: Carpet
Full Bathrooms: 3
Bathroom Amenities: Separate Shower,Double Sink,Full Body Spray Shower,Soaking Tub
Bathroom in Basement: 1
Rooms: Recreation Room,Foyer,Storage,Deck
Basement Description: Finished
Other Specifics
| 2 | |
| — | |
| — | |
| Deck, Patio, Roof Deck | |
| — | |
| 26X80 | |
| — | |
| Full | |
| Vaulted/Cathedral Ceilings, Skylight(s), Hardwood Floors, Second Floor Laundry, Walk-In Closet(s) | |
| Double Oven, Microwave, Dishwasher, Refrigerator, Washer, Dryer, Disposal, Stainless Steel Appliance(s) | |
| Not in DB | |
| — | |
| — | |
| — | |
| Gas Log, Gas Starter |
Tax History
| Year | Property Taxes |
|---|---|
| 2009 | $13,349 |
| 2020 | $16,837 |
Contact Agent
Nearby Similar Homes
Nearby Sold Comparables
Contact Agent
Listing Provided By
Compass

