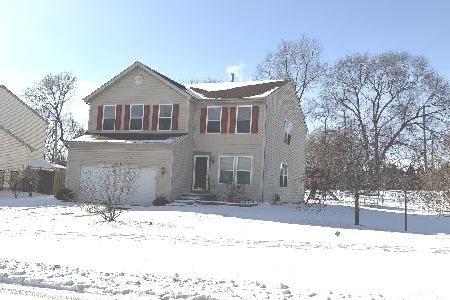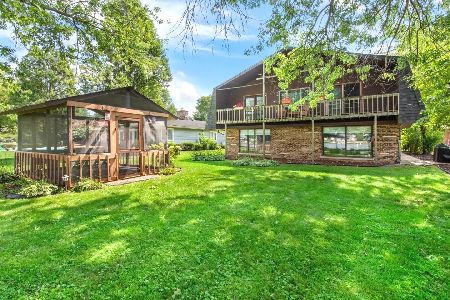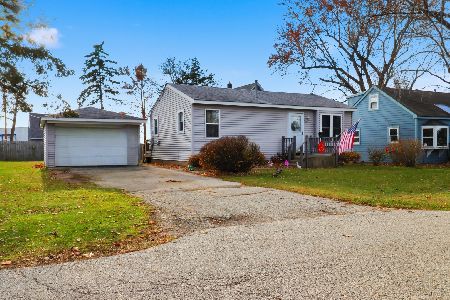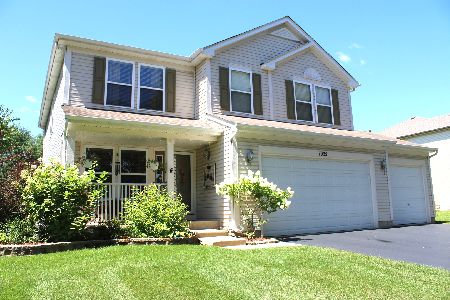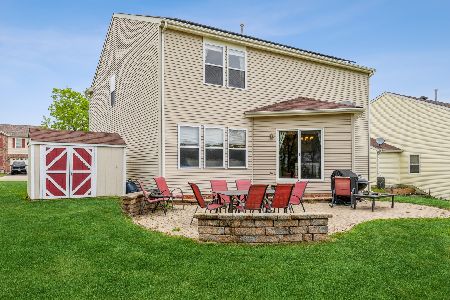1941 Hemlock Drive, Mchenry, Illinois 60050
$255,000
|
Sold
|
|
| Status: | Closed |
| Sqft: | 3,405 |
| Cost/Sqft: | $79 |
| Beds: | 4 |
| Baths: | 3 |
| Year Built: | 2003 |
| Property Taxes: | $6,956 |
| Days On Market: | 2680 |
| Lot Size: | 0,27 |
Description
The covered front porch welcomes you into this spacious 3,400+ sq. foot home. The first floor features a large kitchen with plenty of cabinet space, center island, solid surface counter tops & huge walk-in pantry. The kitchen has a pass through to the family room where you will find a beautiful fireplace as a focal point! Enjoy your favorite book or some quiet time relaxing in the lovely sunroom that opens to a large deck off the backyard. The backyard also features a pool & a screened in gazebo w/electric & cable. Very nice sized living room/dining room complete the first floor. The second floor opens to a 15' x 11' loft, & has 4 bedrooms, including a huge master with a sitting area & en-suite. 2nd floor laundry for ease & convenience. That's not all! There's more space & storage in the partially finished basement complete w/Owens Corning basement wall panels that resist mold/mildew & absorb 85% of sound! A MUST SEE!
Property Specifics
| Single Family | |
| — | |
| Bi-Level | |
| 2003 | |
| None | |
| — | |
| No | |
| 0.27 |
| Mc Henry | |
| Riverside Hollow | |
| 0 / Not Applicable | |
| None | |
| Public | |
| Public Sewer | |
| 10096405 | |
| 0925106003 |
Nearby Schools
| NAME: | DISTRICT: | DISTANCE: | |
|---|---|---|---|
|
Grade School
Hilltop Elementary School |
15 | — | |
|
Middle School
Mchenry Middle School |
15 | Not in DB | |
|
High School
Mchenry High School-west Campus |
156 | Not in DB | |
Property History
| DATE: | EVENT: | PRICE: | SOURCE: |
|---|---|---|---|
| 22 Feb, 2019 | Sold | $255,000 | MRED MLS |
| 7 Jan, 2019 | Under contract | $269,634 | MRED MLS |
| — | Last price change | $275,990 | MRED MLS |
| 27 Sep, 2018 | Listed for sale | $280,000 | MRED MLS |
Room Specifics
Total Bedrooms: 4
Bedrooms Above Ground: 4
Bedrooms Below Ground: 0
Dimensions: —
Floor Type: Carpet
Dimensions: —
Floor Type: Carpet
Dimensions: —
Floor Type: Carpet
Full Bathrooms: 3
Bathroom Amenities: Whirlpool,Separate Shower,Double Sink
Bathroom in Basement: 0
Rooms: Heated Sun Room,Pantry,Recreation Room,Loft
Basement Description: Cellar
Other Specifics
| 3 | |
| Concrete Perimeter | |
| Asphalt | |
| Deck, Above Ground Pool, Storms/Screens | |
| Fenced Yard | |
| 92X136X80X128 | |
| — | |
| Full | |
| Vaulted/Cathedral Ceilings, Second Floor Laundry | |
| Range, Microwave, Dishwasher, Refrigerator, Range Hood | |
| Not in DB | |
| Sidewalks, Street Lights, Street Paved | |
| — | |
| — | |
| Gas Log |
Tax History
| Year | Property Taxes |
|---|---|
| 2019 | $6,956 |
Contact Agent
Nearby Similar Homes
Nearby Sold Comparables
Contact Agent
Listing Provided By
Coldwell Banker The Real Estate Group

