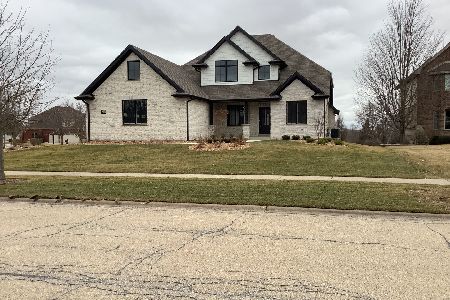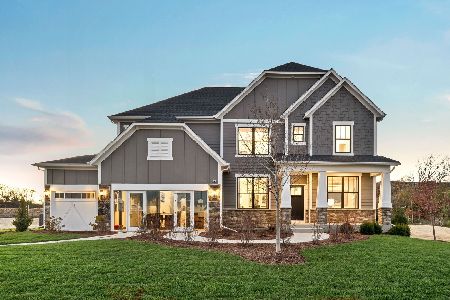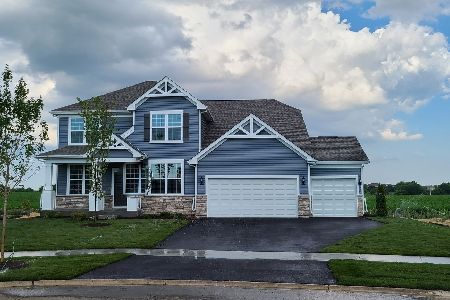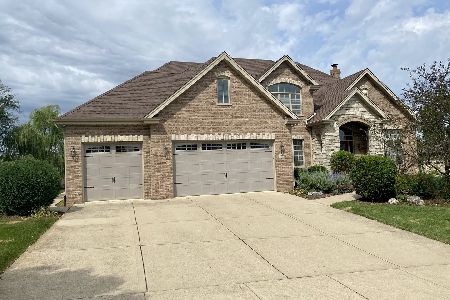19410 Boulder Ridge Drive, Mokena, Illinois 60448
$512,000
|
Sold
|
|
| Status: | Closed |
| Sqft: | 4,620 |
| Cost/Sqft: | $113 |
| Beds: | 5 |
| Baths: | 4 |
| Year Built: | 2008 |
| Property Taxes: | $9,939 |
| Days On Market: | 2107 |
| Lot Size: | 0,28 |
Description
Gorgeous 5 bedroom, 3.5 bathroom custom 2-story W beautifully finished walk-out basement, covered front porch elevation, 3 car garage & a tree lined private lot backing up to wide open space! All nestled in Mokena's prestigious Boulder Ridge subdivision! This open floor plan features an extravagant 18 ft 2 story foyer, Sprawling eat-in kitchen W a large island, breakfast bar, granite countertops & stainless steel appliances, Formal living room W custom limestone fireplace, Huge open dining room, Large family room that flows open to the kitchen & breakfast room, Amazing finished basement that features a custom bar W granite countertops, multiple refrigerators, dishwasher & kegerator, movie room, 5th bedroom & full bathroom, Resort style backyard W huge 24X14 composite deck W gutter system & stairs that lead to sprawling paver patio W built-in fire pit & hot tub, Large master bedroom W tray ceiling & walk-in closet, Glamour master bath W double bowl sinks, separate jacuzzi & shower!
Property Specifics
| Single Family | |
| — | |
| Traditional | |
| 2008 | |
| Full,Walkout | |
| — | |
| No | |
| 0.28 |
| Will | |
| Boulder Ridge | |
| 500 / Annual | |
| Other | |
| Lake Michigan | |
| Public Sewer | |
| 10721246 | |
| 5081220105400000 |
Nearby Schools
| NAME: | DISTRICT: | DISTANCE: | |
|---|---|---|---|
|
Grade School
Spencer Point Elementary School |
122 | — | |
|
Middle School
Alex M Martino Junior High Schoo |
122 | Not in DB | |
|
High School
Lincoln-way Central High School |
210 | Not in DB | |
Property History
| DATE: | EVENT: | PRICE: | SOURCE: |
|---|---|---|---|
| 24 Jul, 2020 | Sold | $512,000 | MRED MLS |
| 12 Jun, 2020 | Under contract | $524,000 | MRED MLS |
| 21 May, 2020 | Listed for sale | $524,000 | MRED MLS |
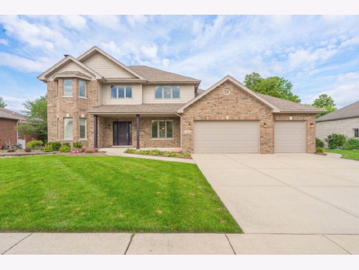
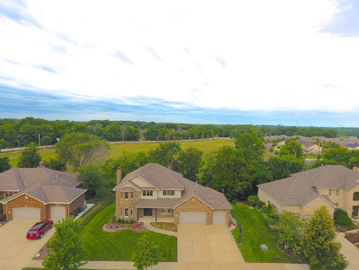
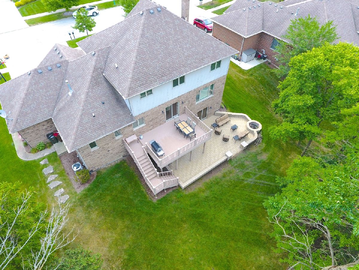
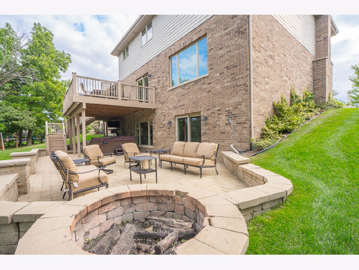
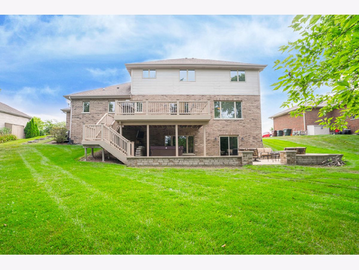
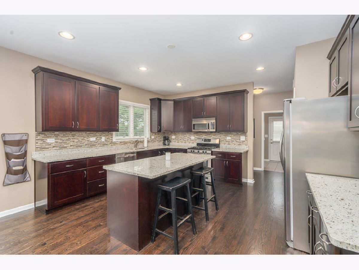
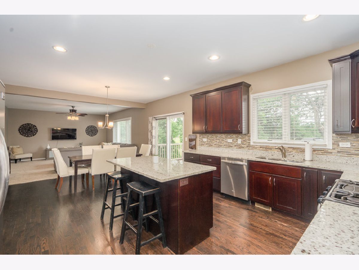
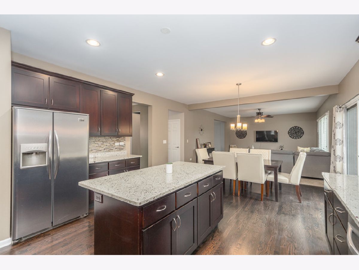
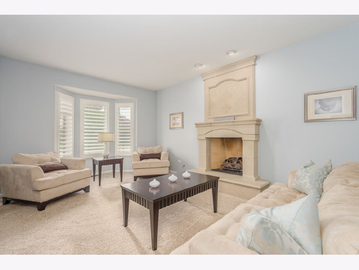
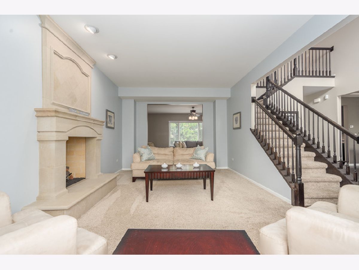
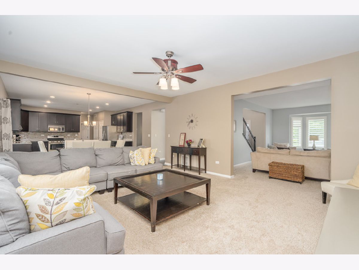
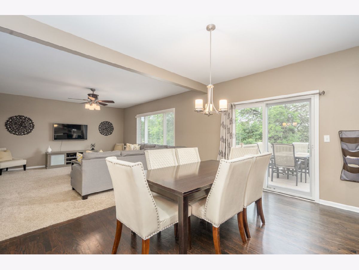
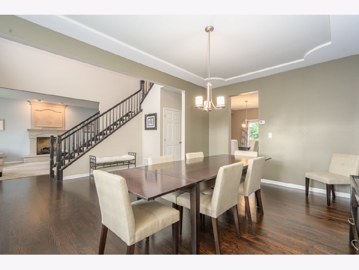
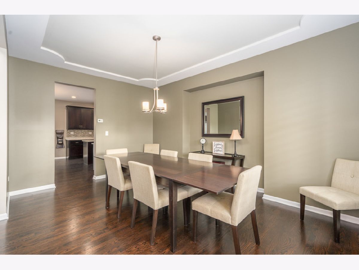
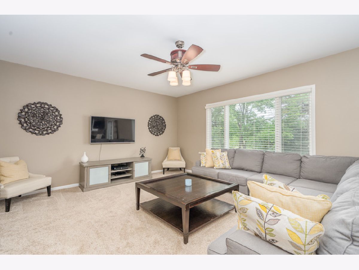
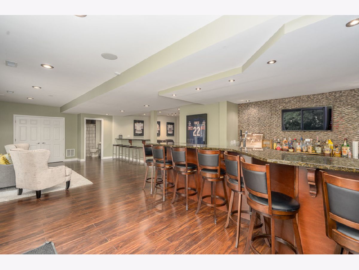
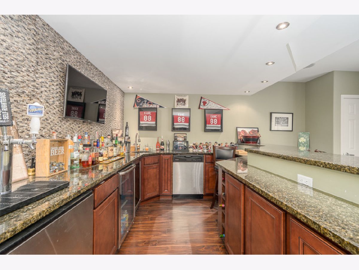
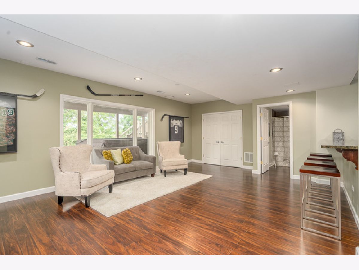
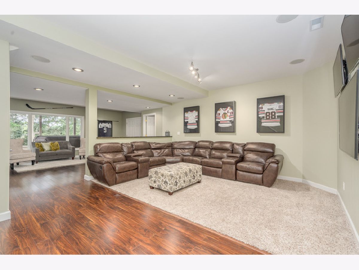
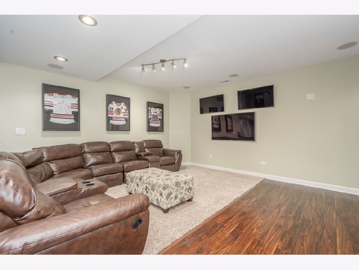
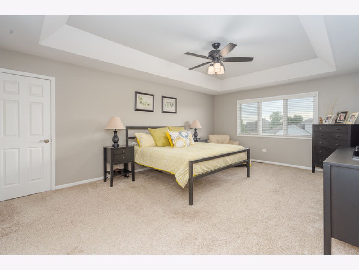
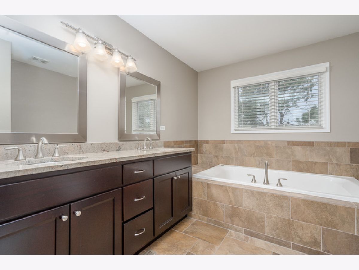
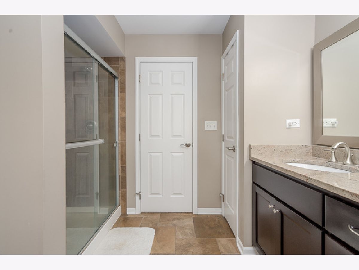
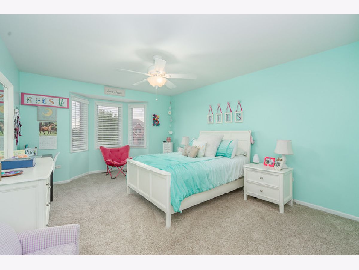
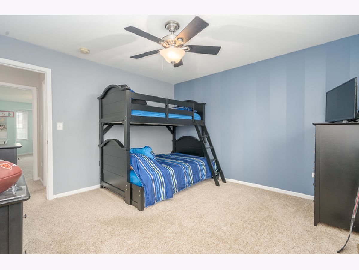
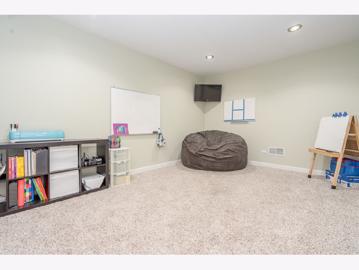
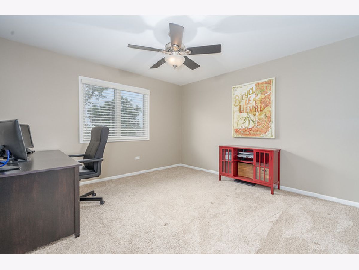
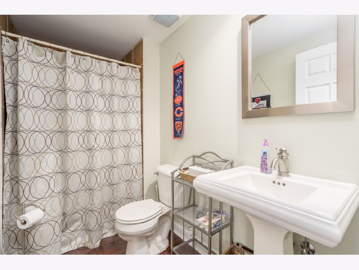
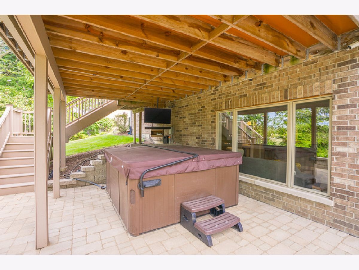
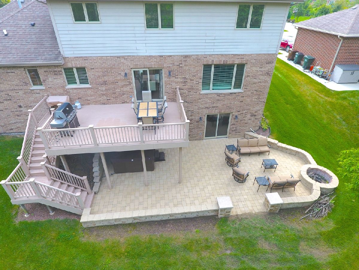
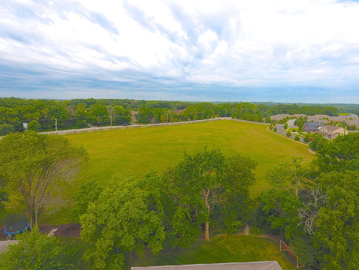
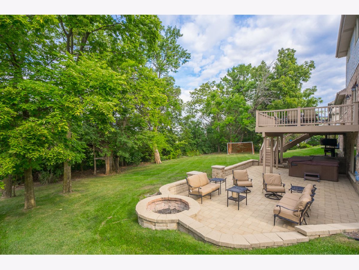
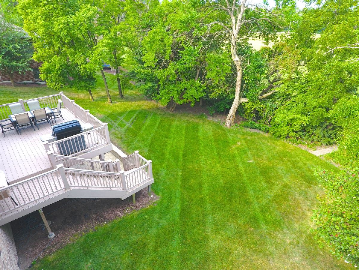
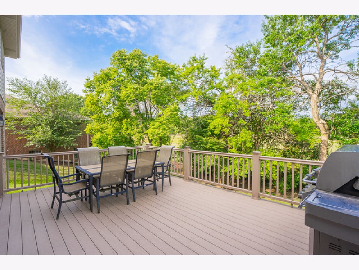
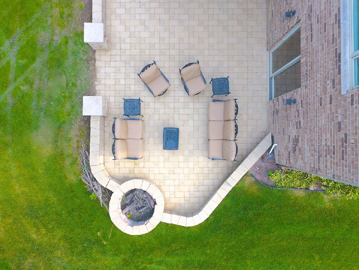
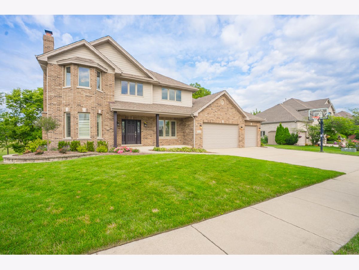
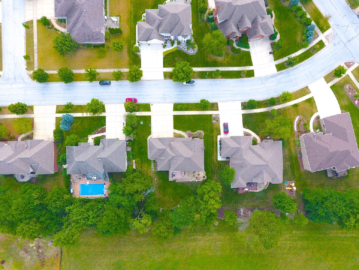
Room Specifics
Total Bedrooms: 5
Bedrooms Above Ground: 5
Bedrooms Below Ground: 0
Dimensions: —
Floor Type: Carpet
Dimensions: —
Floor Type: Carpet
Dimensions: —
Floor Type: Carpet
Dimensions: —
Floor Type: —
Full Bathrooms: 4
Bathroom Amenities: Whirlpool,Separate Shower,Double Sink
Bathroom in Basement: 1
Rooms: Bedroom 5,Game Room,Media Room,Foyer
Basement Description: Finished,Exterior Access
Other Specifics
| 3 | |
| Concrete Perimeter | |
| Concrete | |
| Deck, Porch, Hot Tub, Brick Paver Patio, Fire Pit | |
| Landscaped,Park Adjacent,Mature Trees | |
| 99X124X100X123 | |
| Unfinished | |
| Full | |
| Vaulted/Cathedral Ceilings, Bar-Wet, Hardwood Floors, In-Law Arrangement, First Floor Laundry, Walk-In Closet(s) | |
| Range, Microwave, Dishwasher, Refrigerator, Bar Fridge, Washer, Dryer, Disposal, Stainless Steel Appliance(s), Wine Refrigerator | |
| Not in DB | |
| Park, Curbs, Sidewalks, Street Lights, Street Paved | |
| — | |
| — | |
| Wood Burning, Gas Log, Gas Starter |
Tax History
| Year | Property Taxes |
|---|---|
| 2020 | $9,939 |
Contact Agent
Nearby Similar Homes
Nearby Sold Comparables
Contact Agent
Listing Provided By
Morandi Properties, Inc

