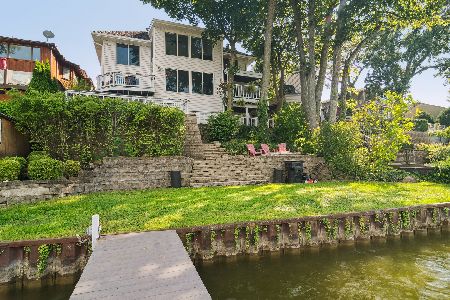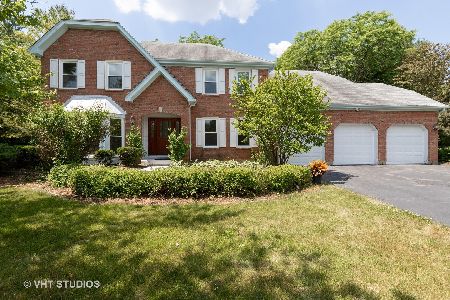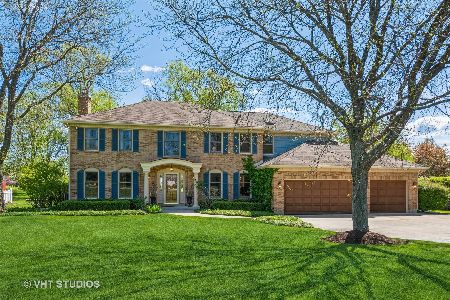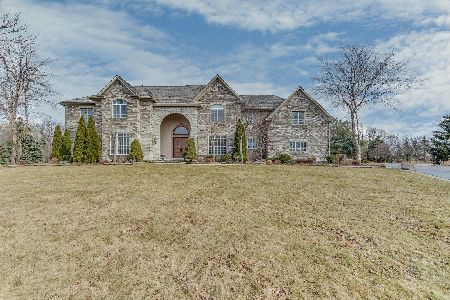19441 Tahoe Drive, Mundelein, Illinois 60060
$716,500
|
Sold
|
|
| Status: | Closed |
| Sqft: | 3,563 |
| Cost/Sqft: | $196 |
| Beds: | 4 |
| Baths: | 3 |
| Year Built: | 1981 |
| Property Taxes: | $16,803 |
| Days On Market: | 316 |
| Lot Size: | 1,67 |
Description
[Highest & Best Offer Deadline: Sun 3/16 7PM] Welcome to your exceptional Mundelein/Long Grove residence, located within the award-winning Adlai Stevenson High School district, set on 1.67 acres of scenic, park-like beauty. This home offers spacious, light filled interiors with soaring ceilings, showcasing breathtaking views of nature from every room. The two-story foyer welcomes you, leading to the grandiose living room on one side and the vaulted family room on the other, which features a floor-to-ceiling natural stone fireplace, adding warmth and character to the space. Both rooms seamlessly connect with the expansive backyard full of mature trees, creating a seamless indoor-outdoor synergy. The first-floor primary suite is a refined retreat, featuring direct access to the deck, a walk-in closet and spa-like bathroom. Upstairs, three bedrooms share a full bathroom with skylight. Two upstairs private balconies offer a perfect space to enjoy the outdoors. The kitchen features granite countertops, island, stainless steel appliances, and elegant two-tone cabinetry complimented by a travertine backsplash and detailed trim, which adds a classic and sophisticated appeal. A designated space for a kitchen table provides additional seating, while the bar-height counter seamlessly connects with the family room, creating an ideal setting for entertaining. The kitchen also leads to a formal dining room with picturesque views and access to the outdoors. A hallway powder room and a laundry/mudroom provide convenience, with easy access to the attached three-car garage. The lower level offers additional versatility, featuring a flex room that can be used as a playroom, gym, lounge, or an office. The other portion of the basement provides plenty of storage space including a dedicated workshop area. Expansive decks on two sides of the home create an extension into the thoughtfully designed outdoor space. Decorative walkways lead to a beautifully crafted stone inlay fire pit and water feature, creating charming focal points to outdoor gatherings. Natural rock-lined garden beds enhance the landscaping. Nature lovers will appreciate the vibrant perennial plants. A hummingbird garden adds to the charm, and birdwatchers can admire the variety of wildlife, from woodpeckers and hawks to cardinals and hummingbirds. Dogs have their own space to roam in the large, fenced in and tree-lined backyard. Extensive updates include: new casement windows on the first floor (2018), new septic tank (2019), new roof (2020), new fascia, soffits, oversized gutters, and gutter guards (2020), new Iron Curtain water filtration system (2020), new built-in refrigerator (2023), new sump pump with two backups (battery and built-in), new garage doors (2024), new fireplace liner and caps (2024), new vinyl plank flooring in the family room and basement (2025), new carpet in the primary suite (2025), fresh paint (2025). This exceptional home is conveniently located near shopping, dining, Metra, and within walking distance to the neighborhood park. Don't miss the opportunity to own a true retreat in a prime location. Schedule your showing today!
Property Specifics
| Single Family | |
| — | |
| — | |
| 1981 | |
| — | |
| — | |
| No | |
| 1.67 |
| Lake | |
| Indian Trails | |
| 0 / Not Applicable | |
| — | |
| — | |
| — | |
| 12310724 | |
| 14012020120000 |
Nearby Schools
| NAME: | DISTRICT: | DISTANCE: | |
|---|---|---|---|
|
Grade School
Diamond Lake Elementary School |
76 | — | |
|
Middle School
West Oak Middle School |
76 | Not in DB | |
|
High School
Adlai E Stevenson High School |
125 | Not in DB | |
Property History
| DATE: | EVENT: | PRICE: | SOURCE: |
|---|---|---|---|
| 14 May, 2020 | Sold | $432,000 | MRED MLS |
| 26 Feb, 2020 | Under contract | $450,000 | MRED MLS |
| 5 Feb, 2020 | Listed for sale | $450,000 | MRED MLS |
| 1 May, 2025 | Sold | $716,500 | MRED MLS |
| 17 Mar, 2025 | Under contract | $700,000 | MRED MLS |
| 13 Mar, 2025 | Listed for sale | $700,000 | MRED MLS |
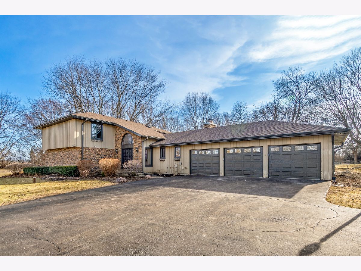
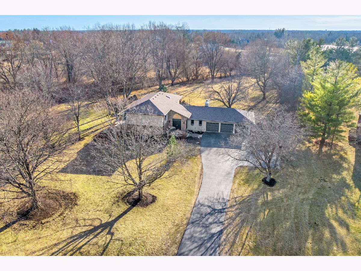
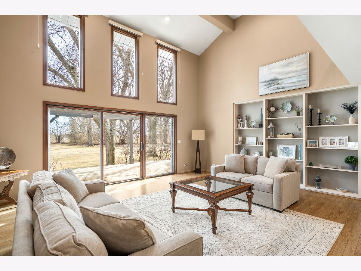
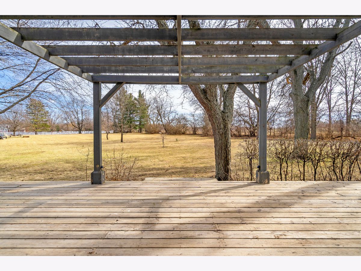
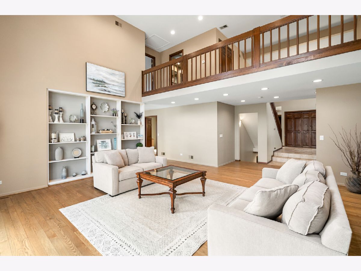
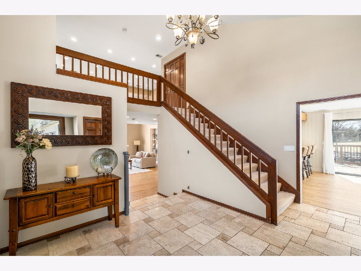
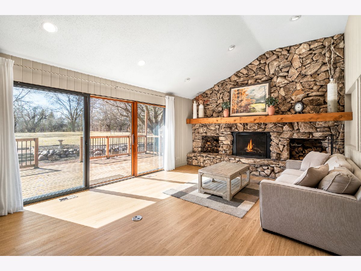
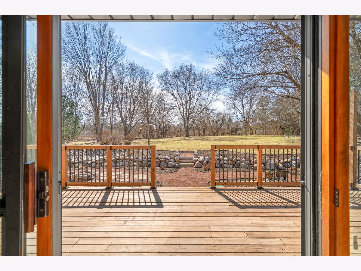
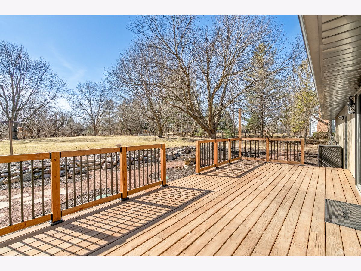
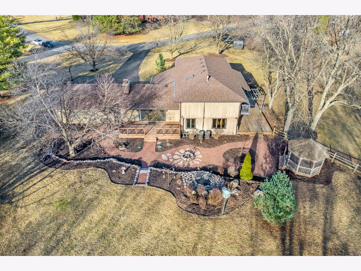
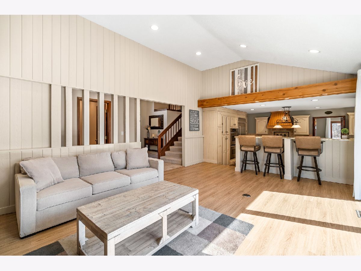
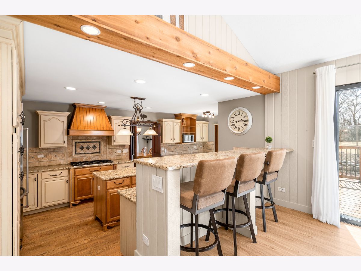
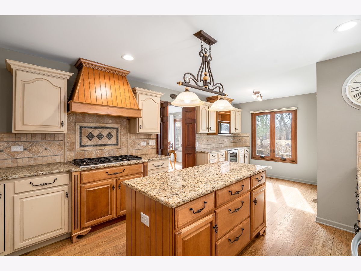
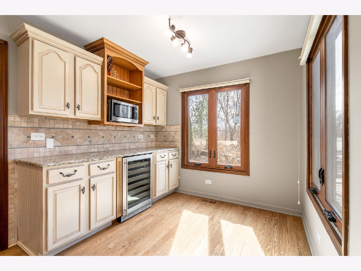
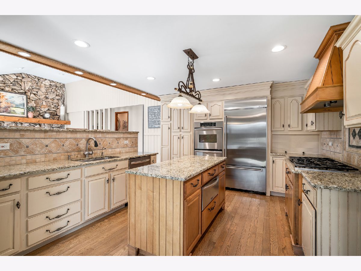
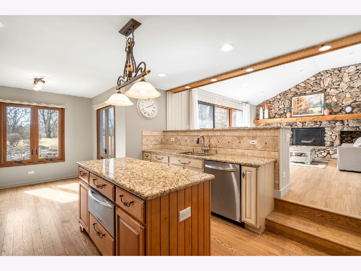
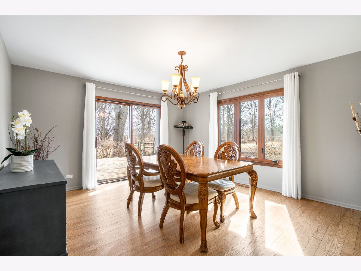
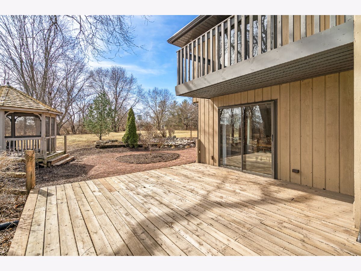
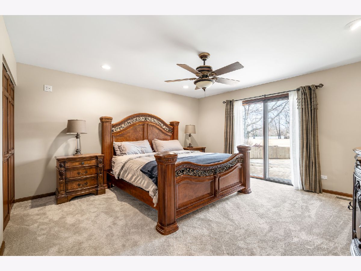
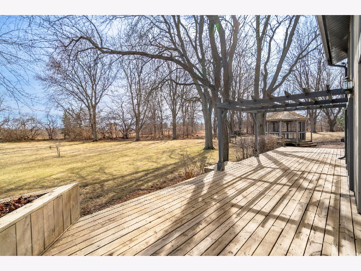
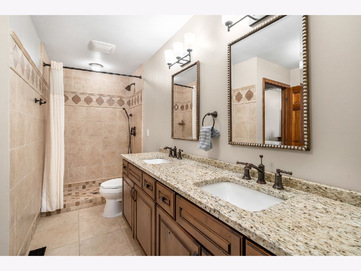
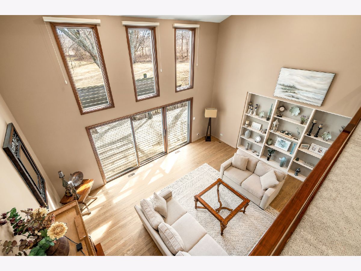
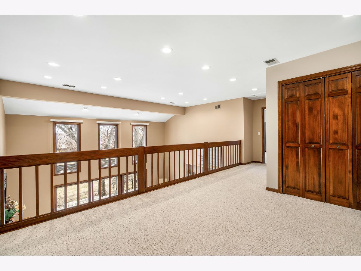
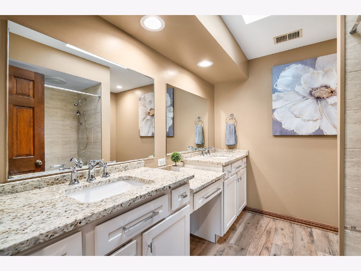
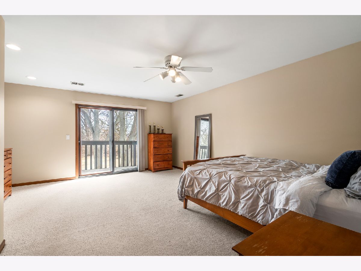
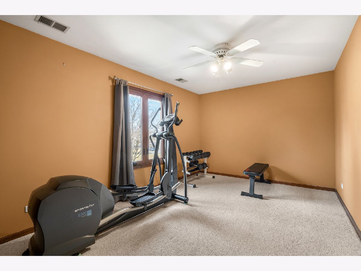
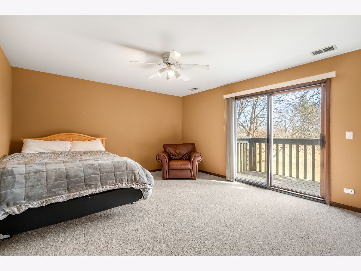
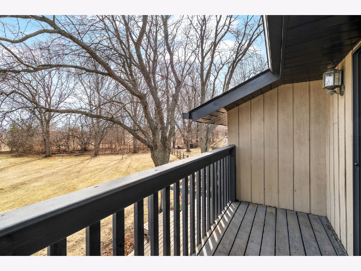
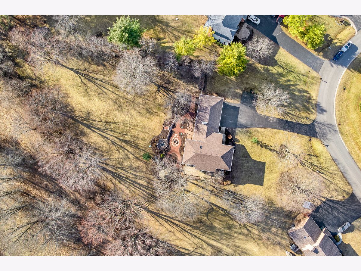
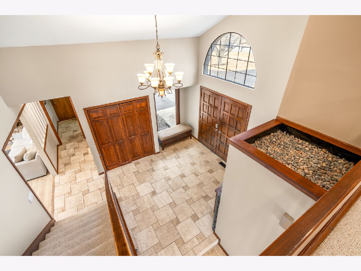
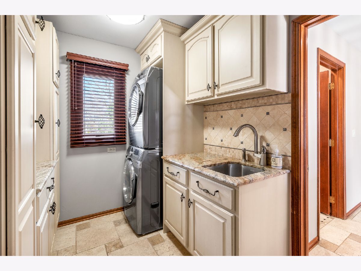
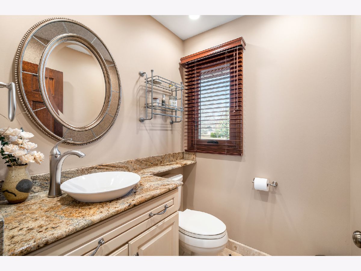
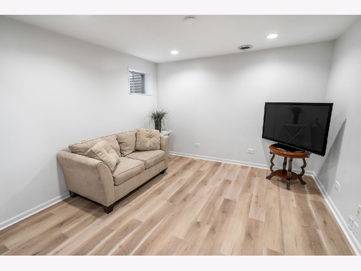
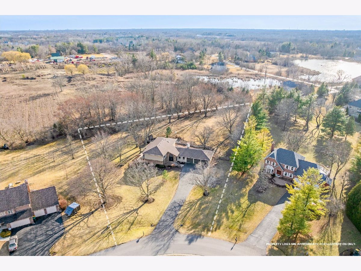
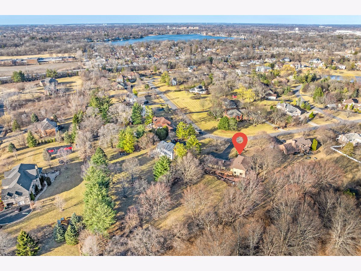
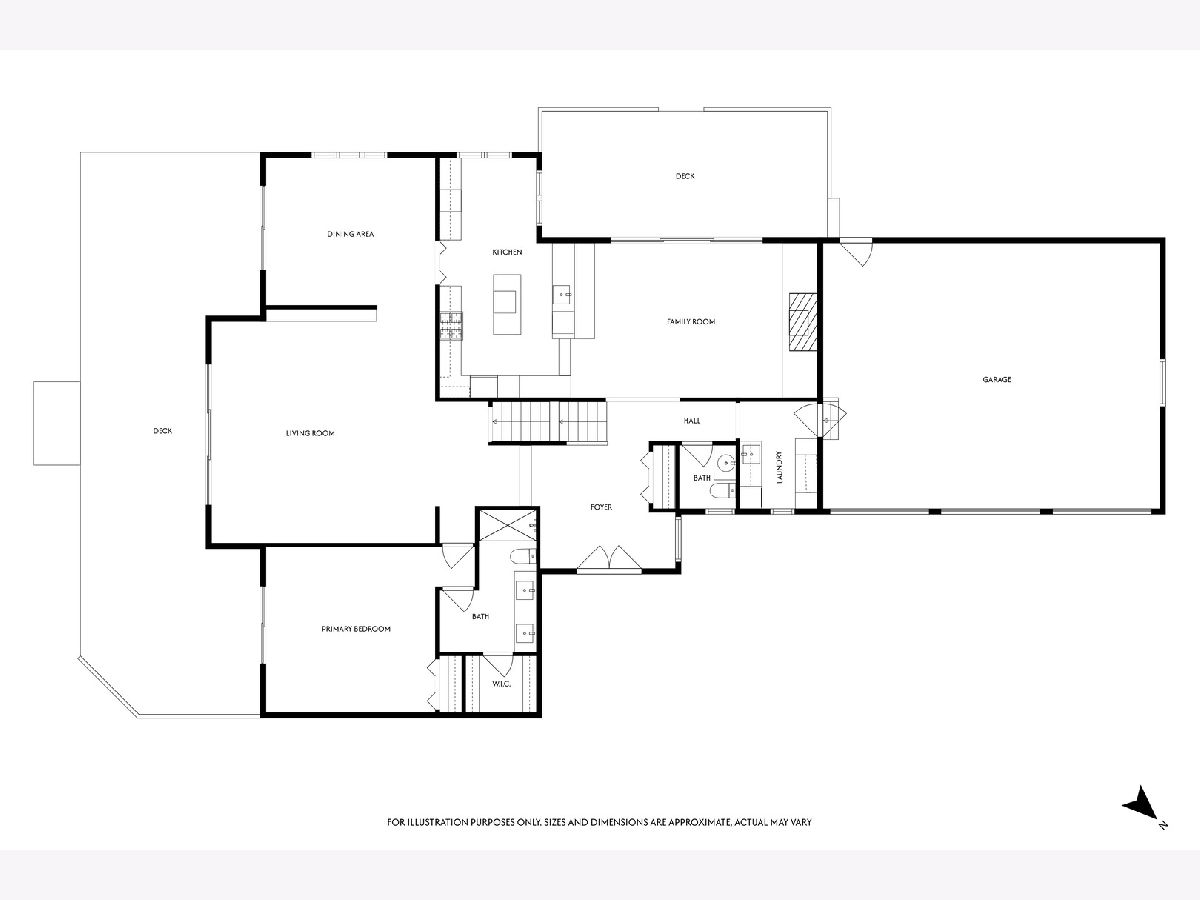
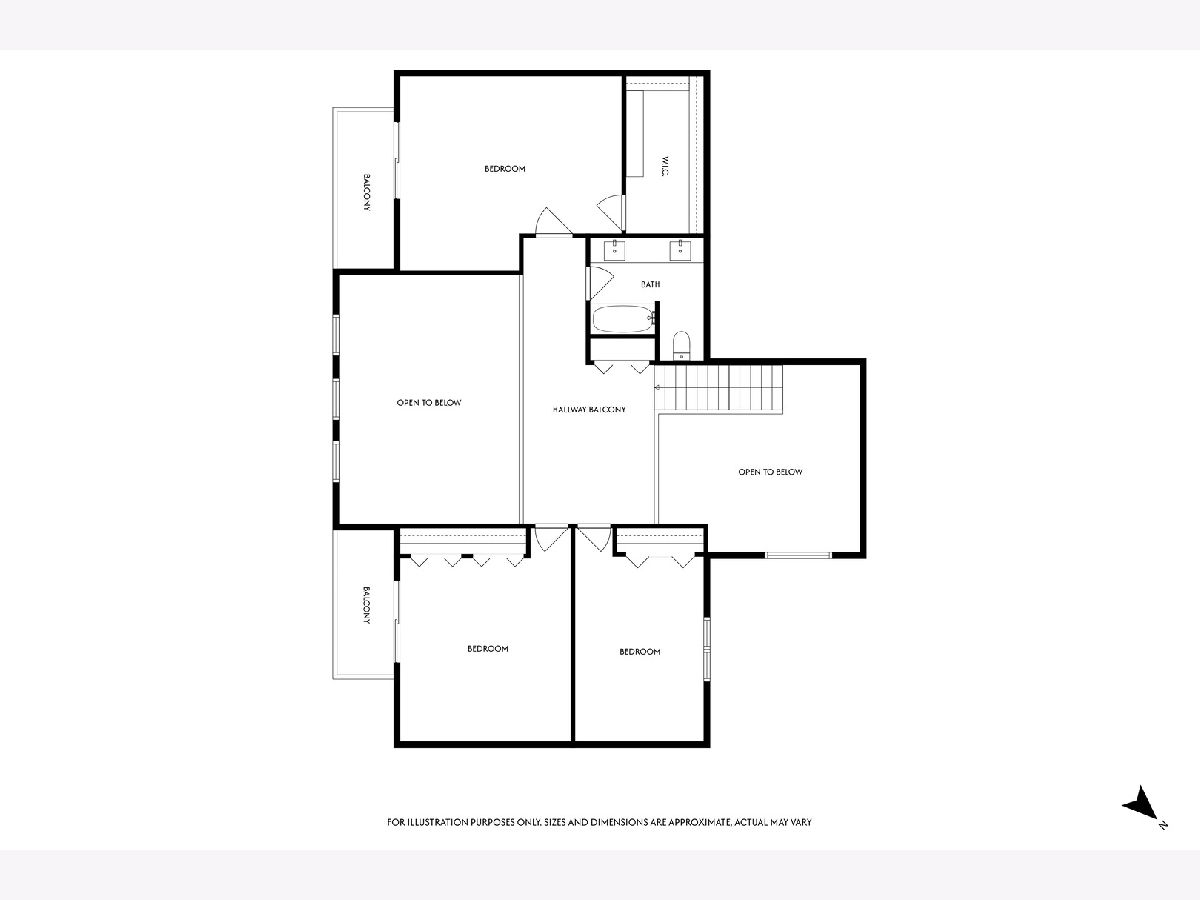
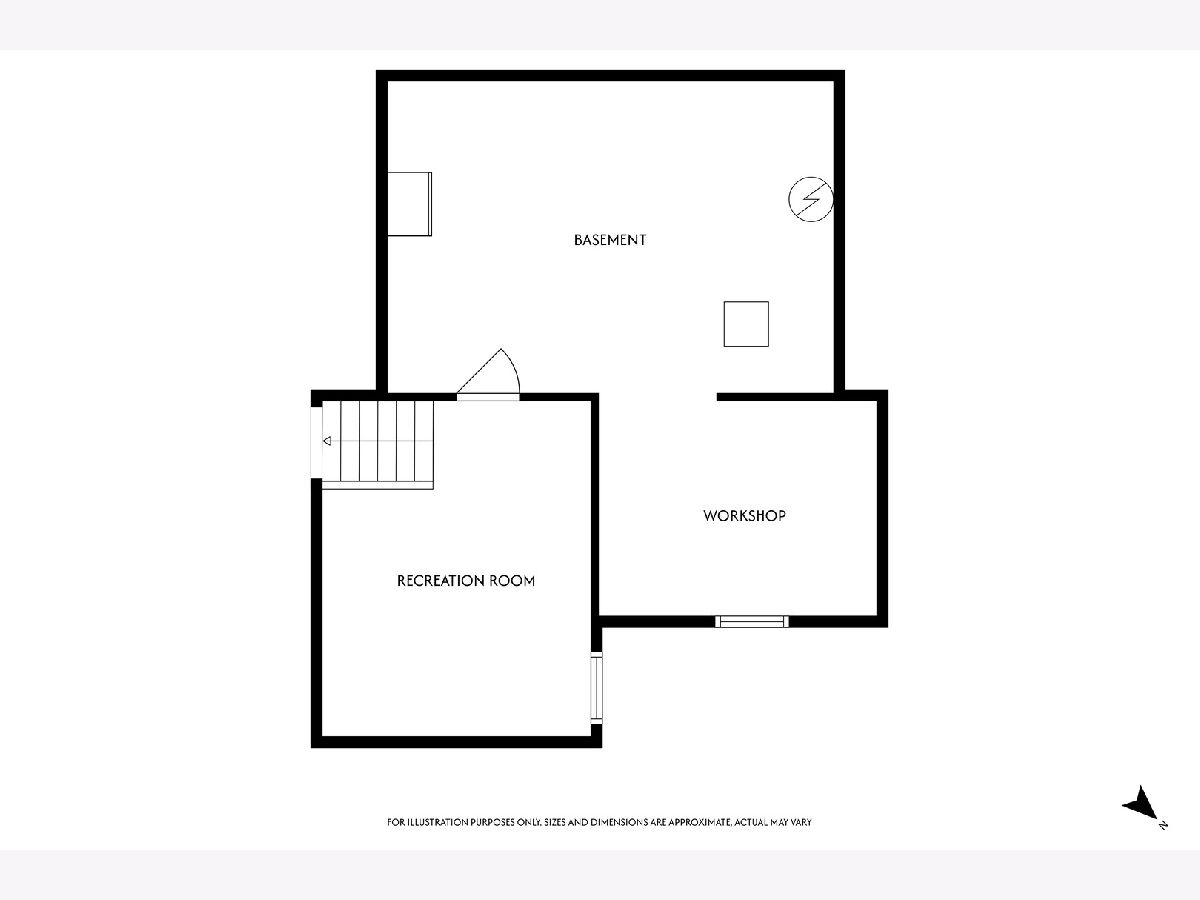
Room Specifics
Total Bedrooms: 4
Bedrooms Above Ground: 4
Bedrooms Below Ground: 0
Dimensions: —
Floor Type: —
Dimensions: —
Floor Type: —
Dimensions: —
Floor Type: —
Full Bathrooms: 3
Bathroom Amenities: Separate Shower,Double Sink,Soaking Tub
Bathroom in Basement: 0
Rooms: —
Basement Description: —
Other Specifics
| 3 | |
| — | |
| — | |
| — | |
| — | |
| 72529 | |
| — | |
| — | |
| — | |
| — | |
| Not in DB | |
| — | |
| — | |
| — | |
| — |
Tax History
| Year | Property Taxes |
|---|---|
| 2020 | $16,022 |
| 2025 | $16,803 |
Contact Agent
Nearby Similar Homes
Nearby Sold Comparables
Contact Agent
Listing Provided By
eXp Realty, LLC

